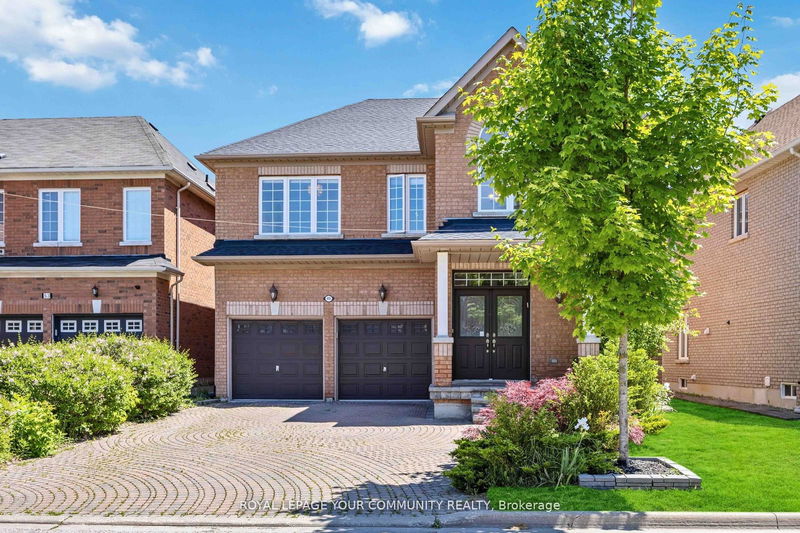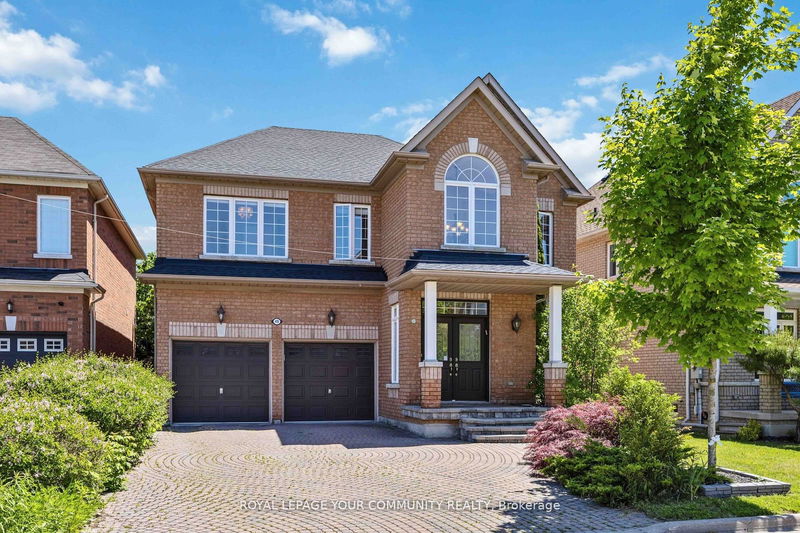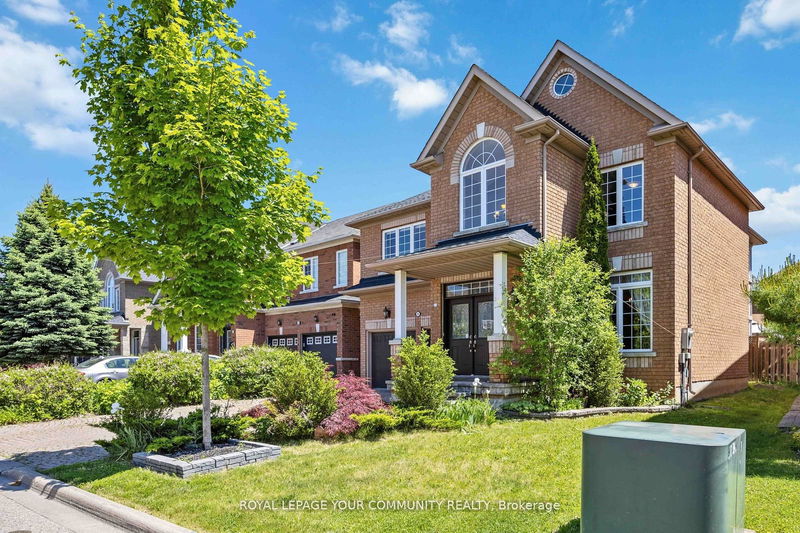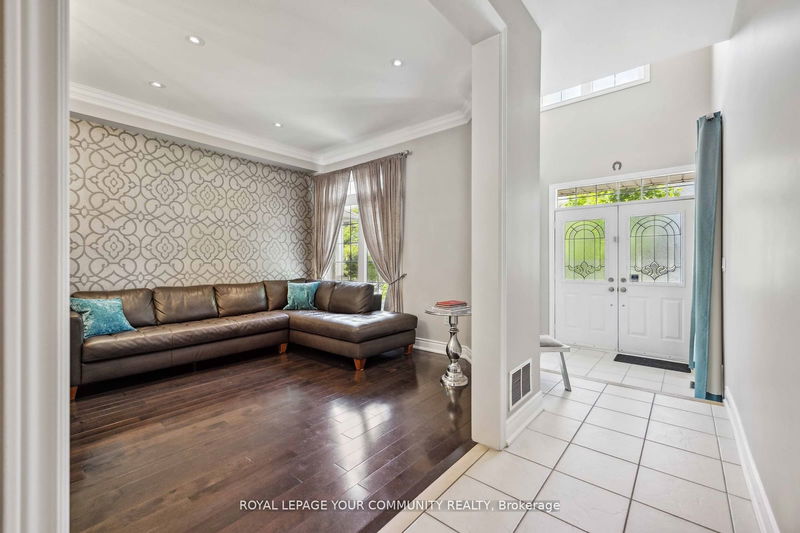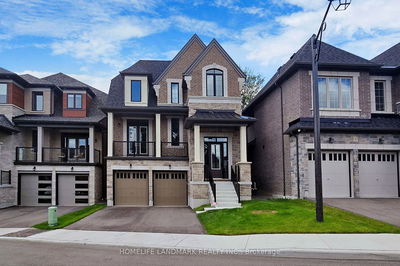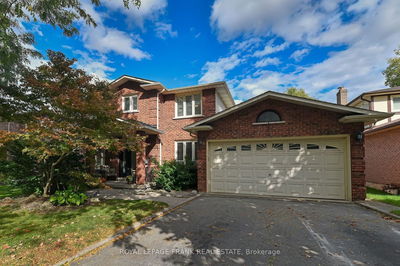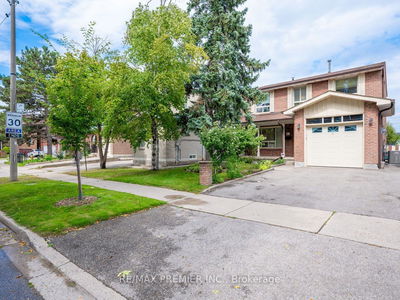49 Arbourview
Patterson | Vaughan
$1,750,000.00
Listed 22 days ago
- 4 bed
- 4 bath
- 2500-3000 sqft
- 6.0 parking
- Detached
Instant Estimate
$1,752,822
+$2,822 compared to list price
Upper range
$1,888,763
Mid range
$1,752,822
Lower range
$1,616,880
Property history
- Now
- Listed on Sep 18, 2024
Listed for $1,750,000.00
22 days on market
- Jun 10, 2024
- 4 months ago
Terminated
Listed for $1,850,000.00 • 23 days on market
Location & area
Schools nearby
Home Details
- Description
- Impeccably Updated, Spacious Detached Home Nestled On A 47Ft Lot In Sought-After Pocket Of Patterson, With Contemporary Designer Finishes, With 9 ft Ceilings On Main And Approximately 2800 SqFt Showcasing A Fantastic Floor plan With Ample Entertainment Space, Hardwood Flooring T/O, Sun-Drenched Brand New Kitchen With New Quartz C/T, Breakfast Nook And Over-Sized Bay Window, Cozy Family Room With Gas Fireplace And Gorgeous Picture Window With View Of Backyard, Large Primary Bedroom with Newly Updated Ensuite With Designer Finishes And Large Walk-In Closet, Large Second And Third Bedrooms Perfect For A Growing Family, Fourth Bedroom Currently Used As An Office, 2-Car Garage, Tesla Wall Connector Installed In Garage! Walking Distance To GO Transit, Parks, Trails, Malls (Hillcrest, Vaughan Mills), Major Highways (407, 400,404) Just Minutes Away, Along With Restaurants, Easy Access To YRT, This Home Promises To Impress, Enjoy The Tranquillity The Neighborhood Has To Offer With The Convenience Of Being Within A Quick Trip To Lifestyle Necessities.
- Additional media
- https://my.matterport.com/show/?m=MggpQ7DV4w5&mls=1
- Property taxes
- $6,738.32 per year / $561.53 per month
- Basement
- Full
- Basement
- Unfinished
- Year build
- -
- Type
- Detached
- Bedrooms
- 4
- Bathrooms
- 4
- Parking spots
- 6.0 Total | 2.0 Garage
- Floor
- -
- Balcony
- -
- Pool
- None
- External material
- Brick
- Roof type
- -
- Lot frontage
- -
- Lot depth
- -
- Heating
- Forced Air
- Fire place(s)
- Y
- Main
- Living
- 24’5” x 11’10”
- Dining
- 24’5” x 11’10”
- Kitchen
- 10’4” x 13’4”
- Family
- 13’0” x 16’10”
- Breakfast
- 9’6” x 9’6”
- 2nd
- Prim Bdrm
- 11’10” x 18’1”
- 2nd Br
- 19’11” x 11’3”
- 3rd Br
- 13’11” x 13’1”
- 4th Br
- 13’1” x 10’7”
Listing Brokerage
- MLS® Listing
- N9355756
- Brokerage
- ROYAL LEPAGE YOUR COMMUNITY REALTY
Similar homes for sale
These homes have similar price range, details and proximity to 49 Arbourview
