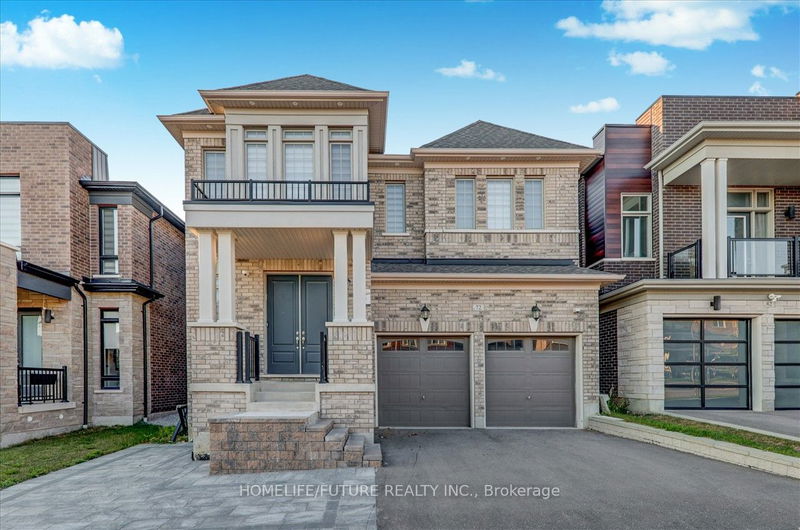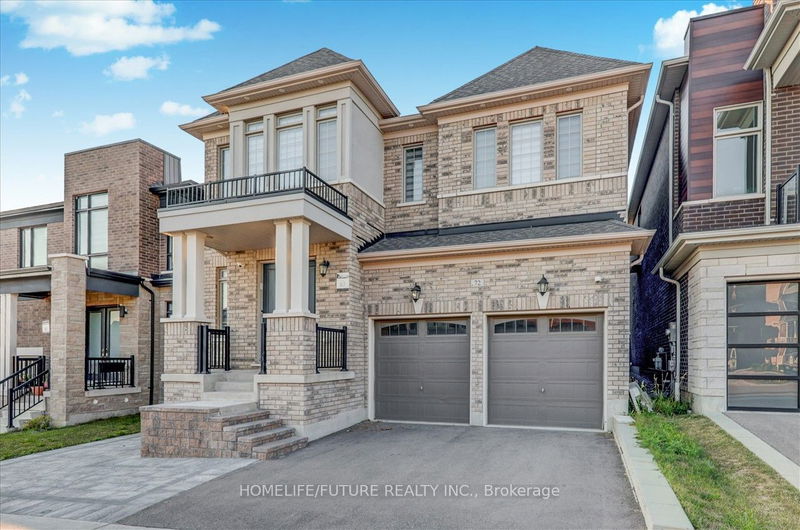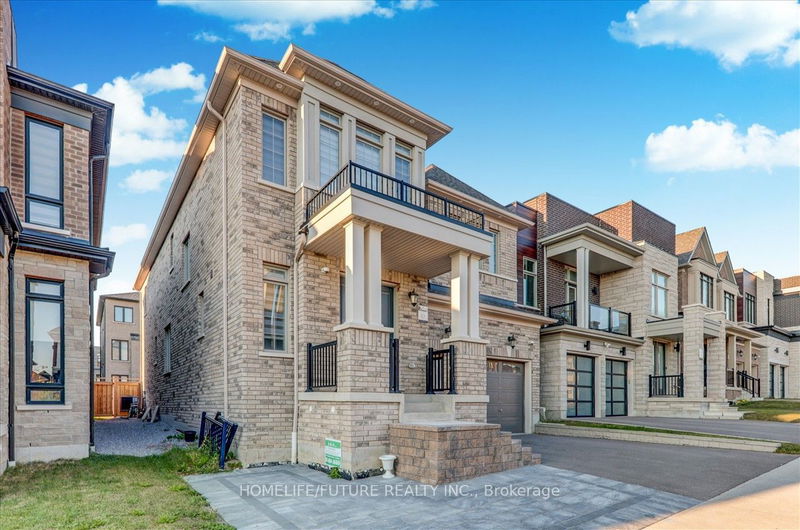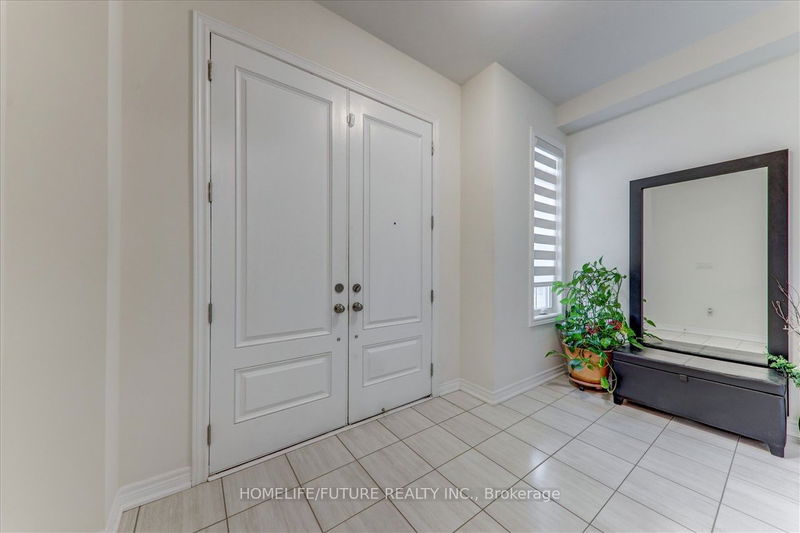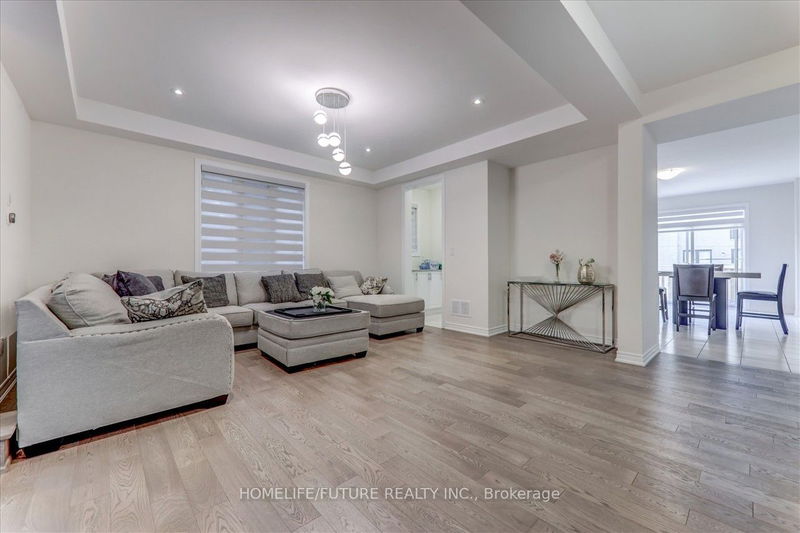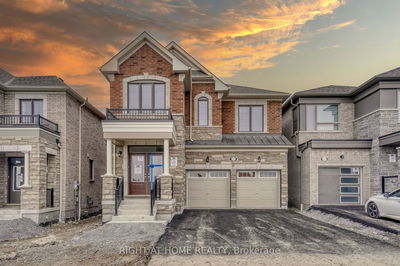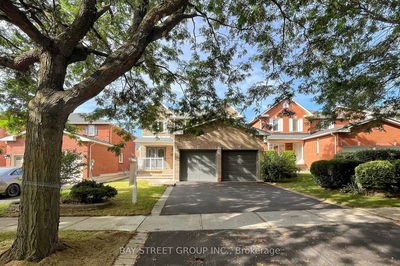72 Markview
Stouffville | Whitchurch-Stouffville
$1,899,000.00
Listed 22 days ago
- 4 bed
- 5 bath
- 3500-5000 sqft
- 4.0 parking
- Detached
Instant Estimate
$1,781,345
-$117,655 compared to list price
Upper range
$1,940,381
Mid range
$1,781,345
Lower range
$1,622,308
Property history
- Now
- Listed on Sep 18, 2024
Listed for $1,899,000.00
22 days on market
Location & area
Schools nearby
Home Details
- Description
- Discover One Of A Kind, Unparalleled Luxury In This 3,700 Sqft Home, Enhanced With $$$ Amount In Premium Upgrades. Enjoy 10ft Ceilings On The Main Floor And 9ft Ceilings On The Second Floor, With 8ft Doors Throughout The Entire Home, Including Coffered And Waffle Ceilings And Cabinets' In The Kitchen And This House Has Bar Area Near The Kitchen, The Enclosed Walk-Up From The Basement Has A Separate Outside Entrance For Added Convenience. The Property Is Enclosed By A Cedar Wood Fence In The Side And Backyard. The Home Has A Smart Thermostat And , 8ft High Doors And A Garage Door Opener. Security Is Enhanced With Cameras Installed Around The Property.
- Additional media
- https://realfeedsolutions.com/vtour/72MarkviewRd/index_.php
- Property taxes
- $7,100.00 per year / $591.67 per month
- Basement
- Part Fin
- Basement
- Sep Entrance
- Year build
- 0-5
- Type
- Detached
- Bedrooms
- 4 + 1
- Bathrooms
- 5
- Parking spots
- 4.0 Total | 2.0 Garage
- Floor
- -
- Balcony
- -
- Pool
- None
- External material
- Brick
- Roof type
- -
- Lot frontage
- -
- Lot depth
- -
- Heating
- Forced Air
- Fire place(s)
- Y
- Ground
- Living
- 18’8” x 16’9”
- Family
- 11’10” x 19’9”
- Kitchen
- 19’4” x 18’4”
- Foyer
- 0’0” x 0’0”
- 2nd
- Prim Bdrm
- 11’10” x 12’10”
- 2nd Br
- 11’10” x 13’5”
- 3rd Br
- 13’5” x 11’10”
- 4th Br
- 20’12” x 12’10”
- Laundry
- 8’10” x 7’7”
- Bsmt
- 0’0” x 0’0”
Listing Brokerage
- MLS® Listing
- N9355805
- Brokerage
- HOMELIFE/FUTURE REALTY INC.
Similar homes for sale
These homes have similar price range, details and proximity to 72 Markview
