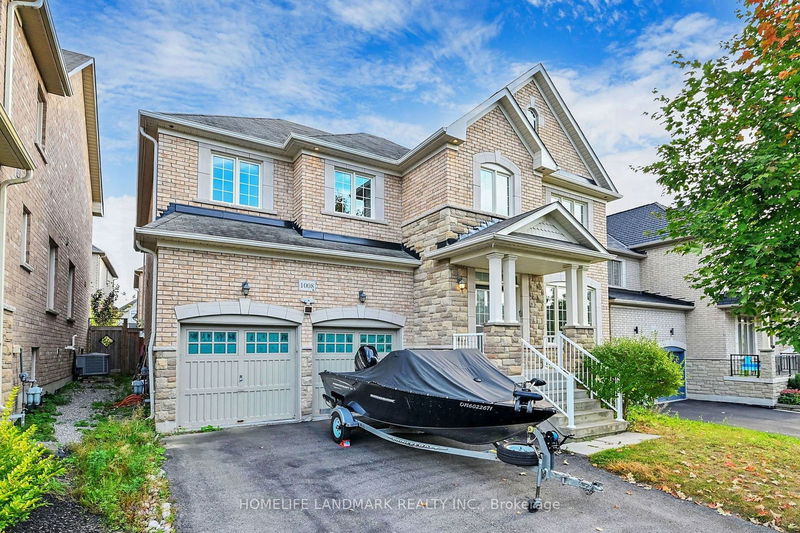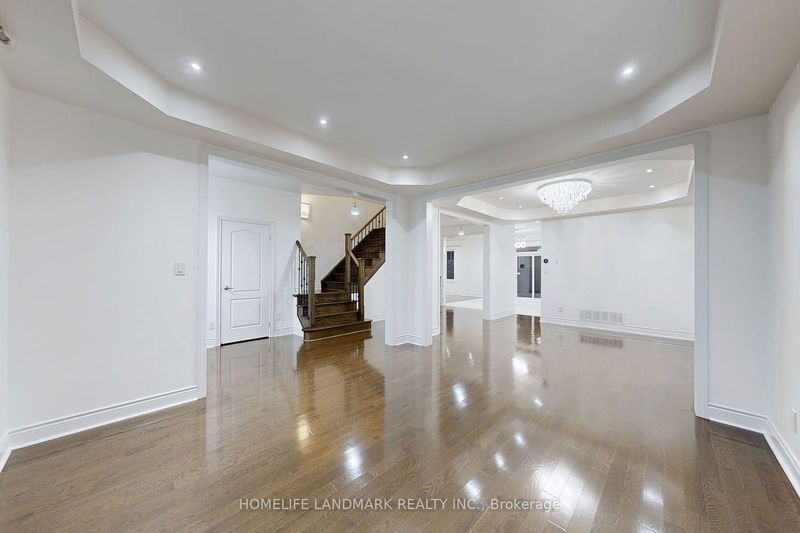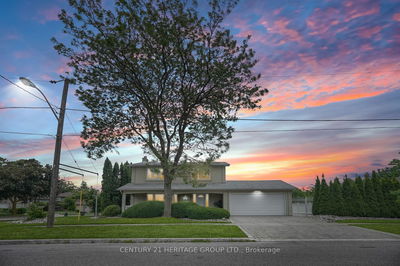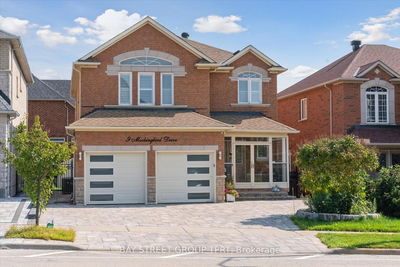1008 Sherman Brock
Stonehaven-Wyndham | Newmarket
$1,749,000.00
Listed 21 days ago
- 4 bed
- 4 bath
- - sqft
- 6.0 parking
- Detached
Instant Estimate
$1,455,926
-$293,074 compared to list price
Upper range
$1,577,894
Mid range
$1,455,926
Lower range
$1,333,958
Property history
- Sep 18, 2024
- 21 days ago
Price Change
Listed for $1,749,000.00 • 16 days on market
- Jul 25, 2024
- 3 months ago
Terminated
Listed for $1,780,000.00 • about 2 months on market
- May 17, 2024
- 5 months ago
Terminated
Listed for $1,599,000.00 • 2 months on market
Location & area
Schools nearby
Home Details
- Description
- Gorgeous Detached House in Top School Stonehaven-Wyndham Community, Newmarket, including Newmarket HS, Stonehaven PS, and Mazo de la Roche. 9 ft Smoothed Ceiling, Crown Moulding, Large Windows In Main Floor. Hardwood Floor Through Out, Pot Lights Through Out. Beautiful Open Concept Modern Kitchen, Upgraded Massive Island, Quartz Counters And Backsplash. Stainless Steel Applicances. Walk-out to Patio, Private Yard Fully Fenced. Cozy Tailored Living Room With Large Window, Features 4 Sunfilled Spacious Bedrooms With Large Windows. Large Primary Bedroom Has 5 Piece Ensuite With Frameless Glass Shower, Soaker Tub And Double Sinks, Also Has A Walk-In Closet, . Open Concept Home Office On 2nd Floor. Ultra Convenient Laundry On 2nd Floor. Double Built-In Garage With Direct Access, And Large Driveway Can Park 4 Cars. Steps to Transit, Schools, Playgrounds, Splash Pads, Community Centre, Schools, Restaurants, Supermarkets, Plaza, Parks And All Amenities, Mins to HWY 404.
- Additional media
- https://www.winsold.com/tour/369034
- Property taxes
- $7,645.00 per year / $637.08 per month
- Basement
- Unfinished
- Year build
- -
- Type
- Detached
- Bedrooms
- 4
- Bathrooms
- 4
- Parking spots
- 6.0 Total | 2.0 Garage
- Floor
- -
- Balcony
- -
- Pool
- None
- External material
- Brick
- Roof type
- -
- Lot frontage
- -
- Lot depth
- -
- Heating
- Forced Air
- Fire place(s)
- Y
- Main
- Kitchen
- 21’7” x 12’11”
- Family
- 18’12” x 12’12”
- Office
- 12’5” x 9’7”
- Dining
- 15’7” x 12’6”
- 2nd
- Prim Bdrm
- 21’0” x 13’1”
- 2nd Br
- 16’0” x 13’10”
- 3rd Br
- 12’10” x 12’7”
- 4th Br
- 12’7” x 11’5”
- Laundry
- 8’9” x 8’2”
Listing Brokerage
- MLS® Listing
- N9355960
- Brokerage
- HOMELIFE LANDMARK REALTY INC.
Similar homes for sale
These homes have similar price range, details and proximity to 1008 Sherman Brock









