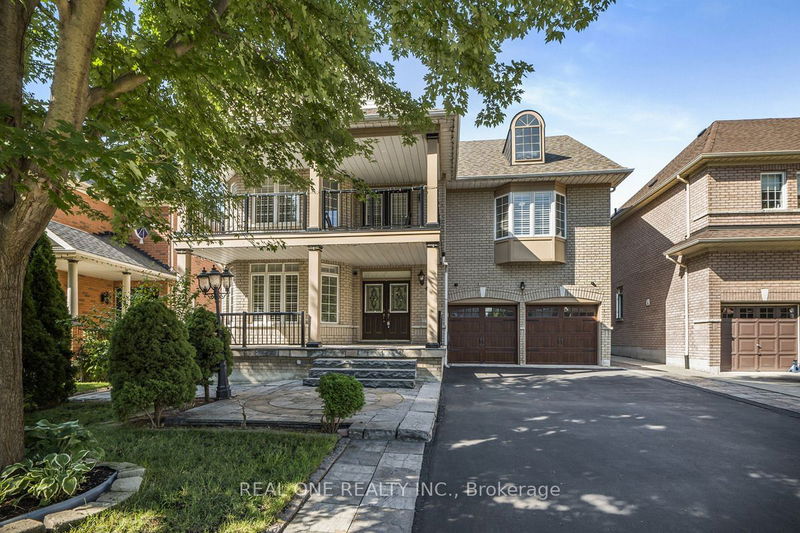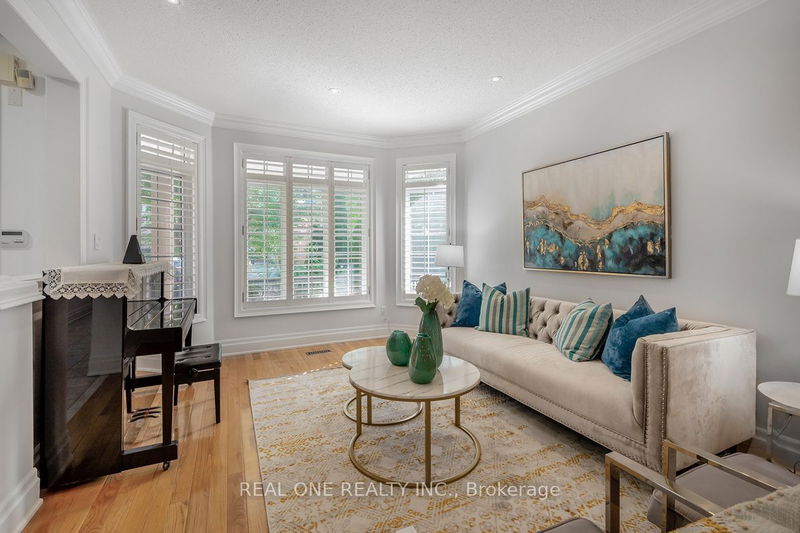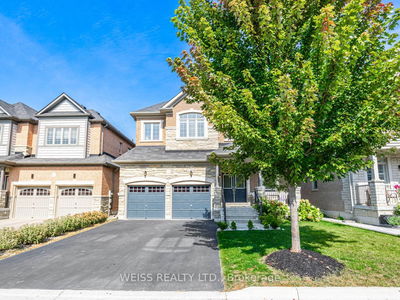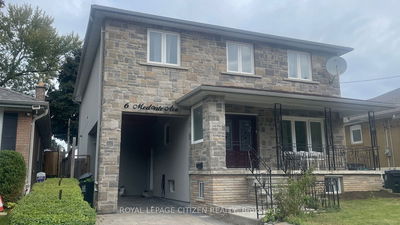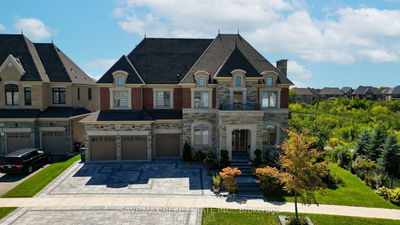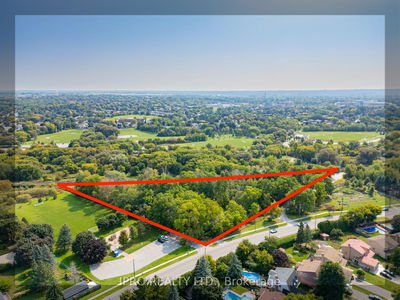165 St Nicholas
Vellore Village | Vaughan
$1,818,000.00
Listed 20 days ago
- 5 bed
- 5 bath
- 3000-3500 sqft
- 6.0 parking
- Detached
Instant Estimate
$1,860,555
+$42,555 compared to list price
Upper range
$2,017,668
Mid range
$1,860,555
Lower range
$1,703,442
Property history
- Sep 18, 2024
- 20 days ago
Price Change
Listed for $1,818,000.00 • 12 days on market
Location & area
Schools nearby
Home Details
- Description
- 3268 sq. ft. as per MPAC, plus huge finished basement. Approx. 50 x 104 feet lot, providing ample space for outdoor activities and entertaining. Stunning detached house with double car garage and extra long and wide driveway, no sidewalk. A grand entryway with extra long stone steps leads you into this immaculate 2004-built home, 9 feet ceiling main floor, Hardwood floor throughout, second floor features 5 spacious bedrooms and 3 pristine bathrooms, including 2 luxurious en-suites. Finished basement extends your living space, complete with a wet bar, a full bathroom equipped with a relaxing sauna, and a large entertainment area perfect for gatherings. Eye-catching curb appeal thanks to expertly designed landscaping and interlock pavers, stunning mature garden. Walking distance to schools, beautiful parks, and scenic trails. Quick access to Hwy 400, close to shopping malls, plazas, and a hospital. Don't miss this rare opportunity to own a truly exceptional home that combines luxury, comfort, and convenience!
- Additional media
- https://www.houssmax.ca/vtournb/c2018832
- Property taxes
- $7,409.00 per year / $617.42 per month
- Basement
- Finished
- Year build
- -
- Type
- Detached
- Bedrooms
- 5 + 1
- Bathrooms
- 5
- Parking spots
- 6.0 Total | 2.0 Garage
- Floor
- -
- Balcony
- -
- Pool
- None
- External material
- Brick
- Roof type
- -
- Lot frontage
- -
- Lot depth
- -
- Heating
- Forced Air
- Fire place(s)
- Y
- Main
- Living
- 19’3” x 11’11”
- Dining
- 14’6” x 11’11”
- Kitchen
- 22’0” x 11’11”
- Breakfast
- 22’0” x 11’11”
- Family
- 17’7” x 11’11”
- 2nd
- Prim Bdrm
- 19’3” x 17’11”
- 2nd Br
- 15’3” x 12’3”
- 3rd Br
- 14’12” x 11’5”
- 4th Br
- 19’6” x 12’0”
- 5th Br
- 12’3” x 10’11”
- Bsmt
- Rec
- 20’4” x 15’9”
- Media/Ent
- 39’4” x 11’8”
Listing Brokerage
- MLS® Listing
- N9355169
- Brokerage
- REAL ONE REALTY INC.
Similar homes for sale
These homes have similar price range, details and proximity to 165 St Nicholas

