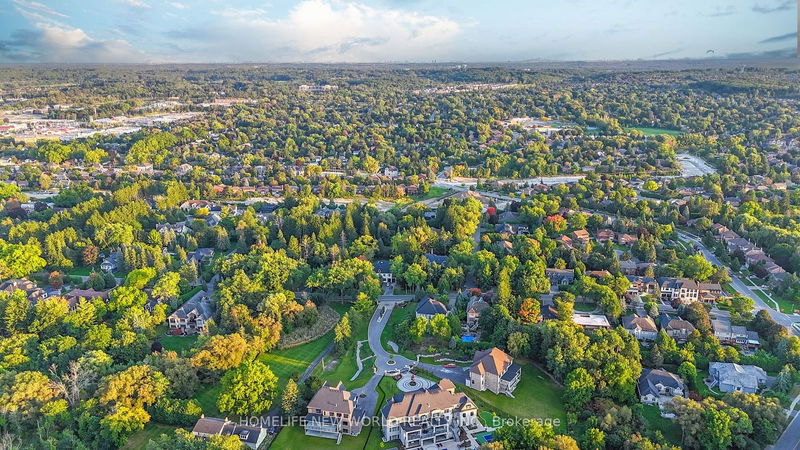198 Kennedy
Aurora Village | Aurora
$4,890,000.00
Listed 19 days ago
- 4 bed
- 6 bath
- 5000+ sqft
- 11.0 parking
- Detached
Instant Estimate
$4,934,778
+$44,778 compared to list price
Upper range
$5,772,524
Mid range
$4,934,778
Lower range
$4,097,031
Property history
- Now
- Listed on Sep 18, 2024
Listed for $4,890,000.00
19 days on market
Location & area
Schools nearby
Home Details
- Description
- Prestigious Kennedy St. West - Aurora's Premier Address In The Heart Of Town. Custom Luxury Built By Kent Homes Featuring Stone/Stucco Construction, on one of Highest and Largest over 1/2 Acre Muskoka-Like Setting 100X220.41 Ft Exceptional Natural Highland Lot on Kennedy St.Steps to Great Public Schools :Wellington Public School(Ranking 688/3037) ,Aurora High School(Ranking 35/739),5 minutes drive to Canada No.1 Private Boy Boarding School : St.Andrew's College (Founded in 1899 in York Mills), 7 minutes drive to St.Anne 's School(Girl) .Roof (2024 ), 18 Feet High Ceilings in Foyer/Family Room, Super Spacious & Bright Primary Bdrm W/Newly Upgraded 6 Pieces Ensuite Overlook Garden, Vaulted Foyer, Gourmet Kit W/Granite, B/I S/S Appliances Incl Thermador Cooktop & Dbl Wall Oven, Fam Rm W/Wet Bar/2-Storey Ceiling, 3 Fireplaces, 6 Bathrooms, Fin W/O Bsmt W/Office & Nanny Bdrm W/3-Pc Ensuite.Breathtaking Backyard Oasis W/Resort Style Living. Relax On A Multitude Of Patios/Deck .5250 sqft first and second floor ,2667 sqft level flr inclu 1310 sqft finished area per MPAC
- Additional media
- https://www.winsold.com/tour/368622
- Property taxes
- $16,669.00 per year / $1,389.08 per month
- Basement
- Part Fin
- Basement
- W/O
- Year build
- -
- Type
- Detached
- Bedrooms
- 4 + 1
- Bathrooms
- 6
- Parking spots
- 11.0 Total | 3.0 Garage
- Floor
- -
- Balcony
- -
- Pool
- None
- External material
- Stone
- Roof type
- -
- Lot frontage
- -
- Lot depth
- -
- Heating
- Forced Air
- Fire place(s)
- Y
- Ground
- Living
- 19’9” x 13’3”
- Dining
- 17’5” x 12’10”
- Kitchen
- 24’9” x 18’9”
- Family
- 21’2” x 19’3”
- Library
- 17’12” x 13’10”
- 2nd
- Prim Bdrm
- 23’4” x 20’5”
- 2nd Br
- 17’7” x 12’10”
- 3rd Br
- 13’9” x 12’11”
- 4th Br
- 19’9” x 12’0”
- Bsmt
- Office
- 24’10” x 20’6”
- 5th Br
- 18’5” x 13’3”
- Rec
- 21’2” x 19’5”
Listing Brokerage
- MLS® Listing
- N9356899
- Brokerage
- HOMELIFE NEW WORLD REALTY INC.
Similar homes for sale
These homes have similar price range, details and proximity to 198 Kennedy









