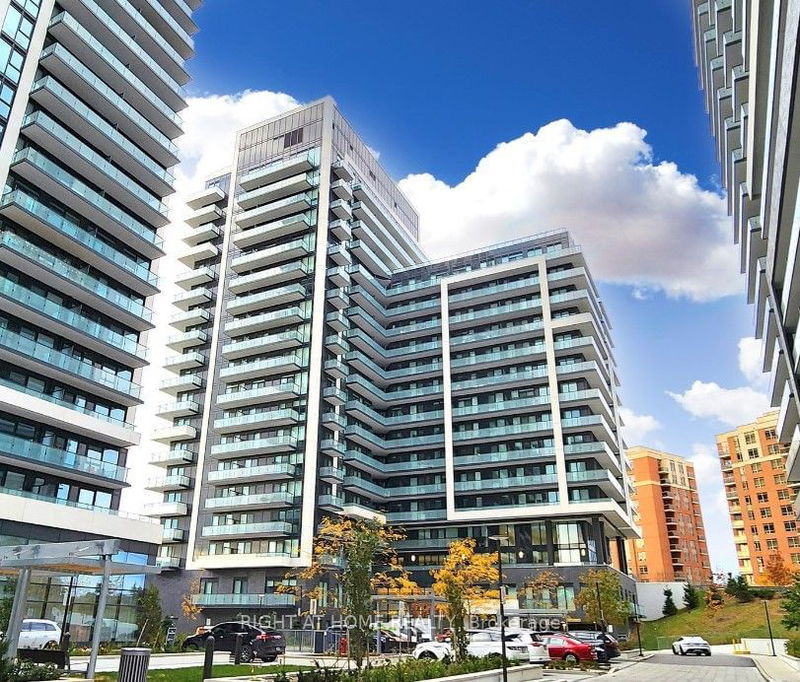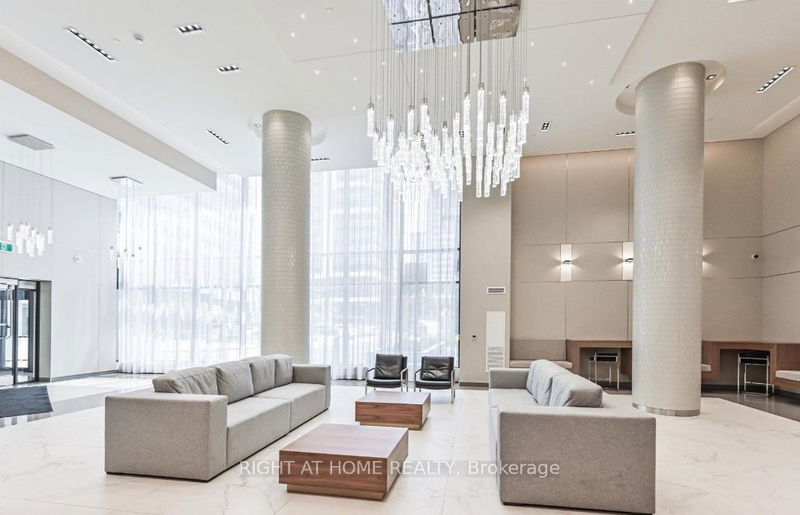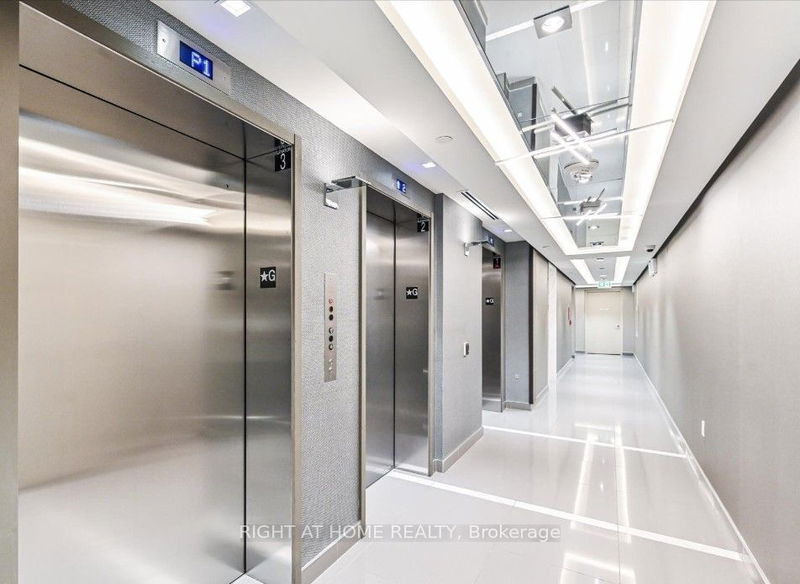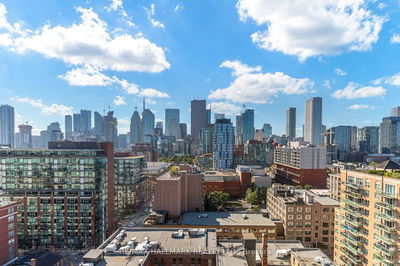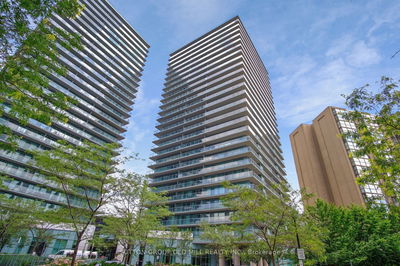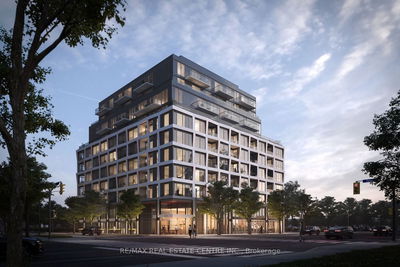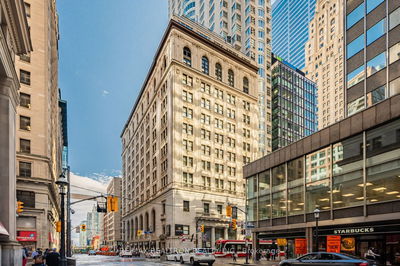616 - 85 Oneida
Langstaff | Richmond Hill
$628,000.00
Listed 24 days ago
- 1 bed
- 1 bath
- 600-699 sqft
- 1.0 parking
- Condo Apt
Instant Estimate
$644,201
+$16,201 compared to list price
Upper range
$688,867
Mid range
$644,201
Lower range
$599,536
Property history
- Sep 16, 2024
- 24 days ago
Price Change
Listed for $628,000.00 • 15 days on market
Location & area
Schools nearby
Home Details
- Description
- Experience luxury living at Yonge Parc 2 condos by Pemberton Group. This spacious 1 bedroom plus den unit offers unobstructed west views, wide-plank laminate flooring throughout, 9 ft smooth ceilings, Stainless steel kitchen appliances, backsplash, quartz countertops, a large 66 Sq Ft balcony, separate den with door, under mount lighting, blinds, and latch smart lock system. The den is large enough to be used as a second bedroom. The building offers a 24-hour concierge, gym, party room, Roof Top Deck/Garden, pet wash room, visitor parking, bicycle room and onsite management. The unit comes with 1 underground car park and 1 locker. Quick walk to Langstaff GO station and future subway station, walking distance to Yonge Street, Park, Major stores, Community Centre, school, shopping, entertainment, quick drive to Highways 7/407/404/400. With low maintenance fees and proximity to all essential amenities, this property is ideal for first-time homebuyers & savvy investors. It looks new. Don't miss this one!
- Additional media
- -
- Property taxes
- $2,124.00 per year / $177.00 per month
- Condo fees
- $536.05
- Basement
- None
- Year build
- 0-5
- Type
- Condo Apt
- Bedrooms
- 1 + 1
- Bathrooms
- 1
- Pet rules
- Restrict
- Parking spots
- 1.0 Total
- Parking types
- Owned
- Floor
- -
- Balcony
- Open
- Pool
- -
- External material
- Concrete
- Roof type
- -
- Lot frontage
- -
- Lot depth
- -
- Heating
- Forced Air
- Fire place(s)
- N
- Locker
- Owned
- Building amenities
- Bike Storage, Concierge, Gym, Party/Meeting Room, Rooftop Deck/Garden, Visitor Parking
- Flat
- Living
- 10’12” x 10’12”
- Dining
- 0’0” x 0’0”
- Kitchen
- 7’12” x 9’9”
- Br
- 11’6” x 9’12”
- Den
- 7’12” x 7’9”
Listing Brokerage
- MLS® Listing
- N9356022
- Brokerage
- RIGHT AT HOME REALTY
Similar homes for sale
These homes have similar price range, details and proximity to 85 Oneida
