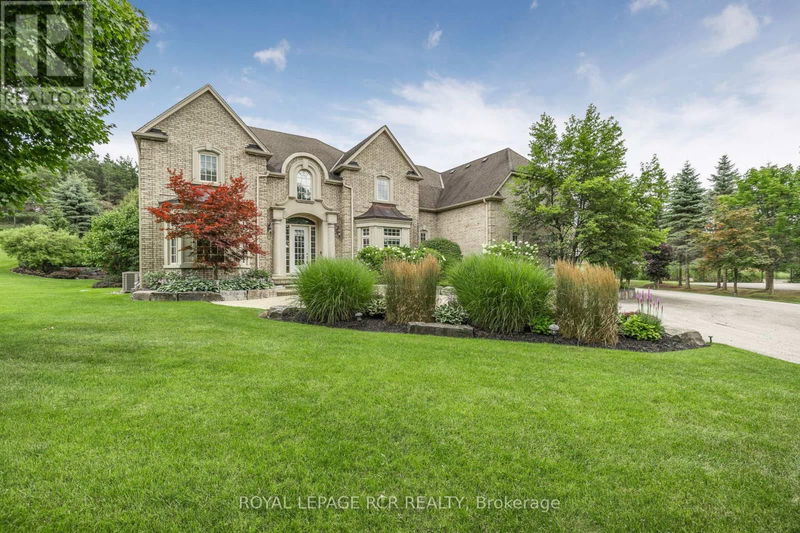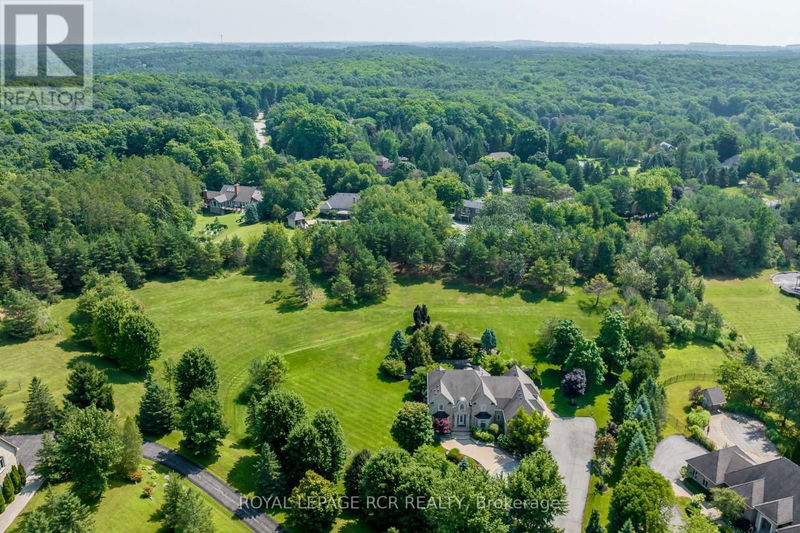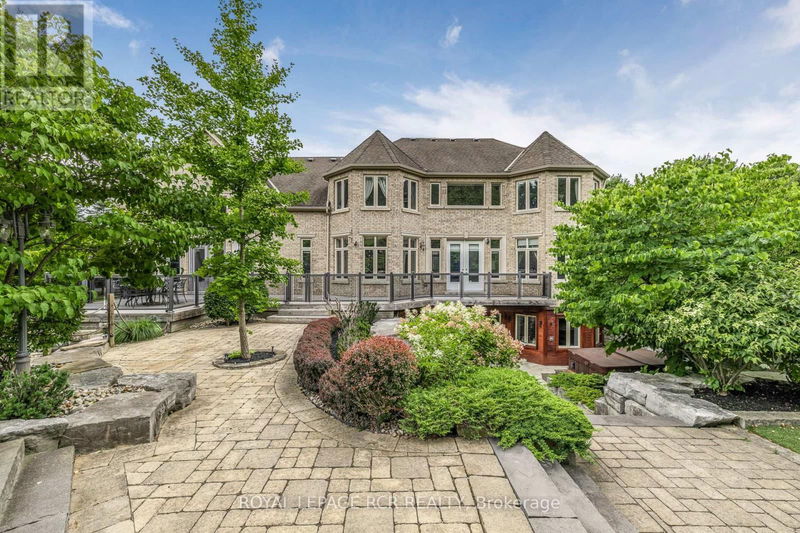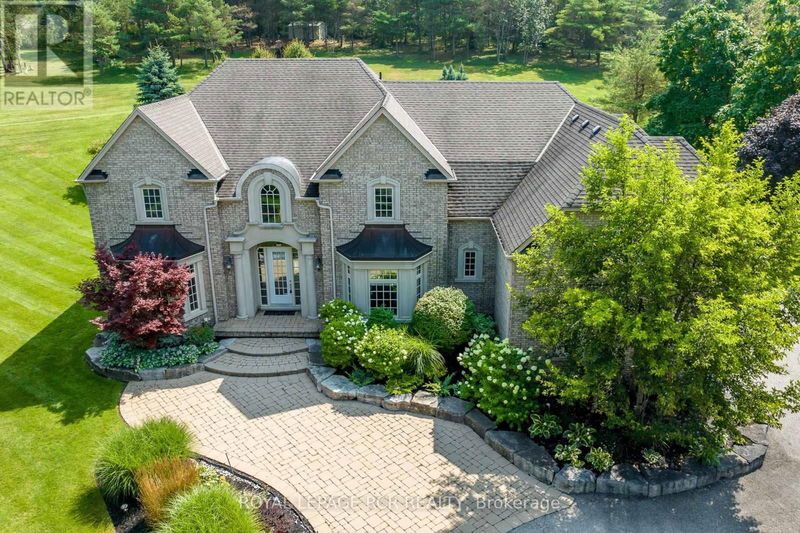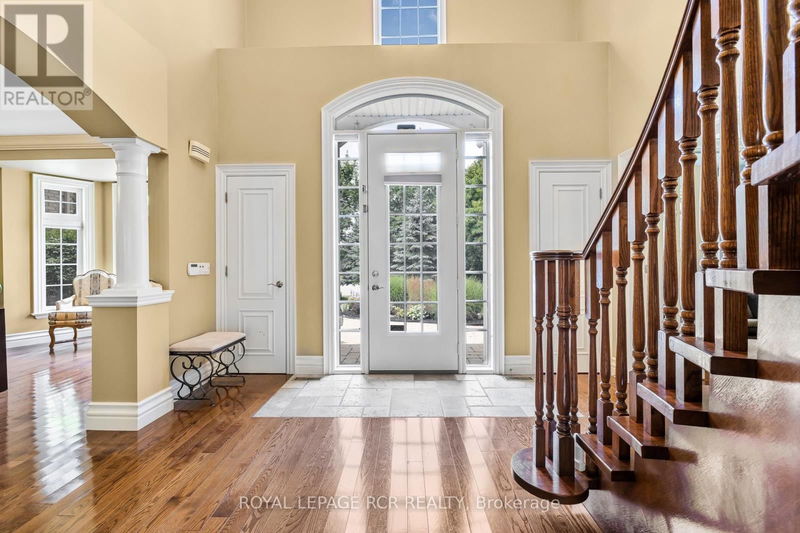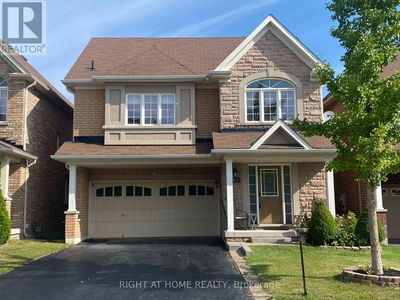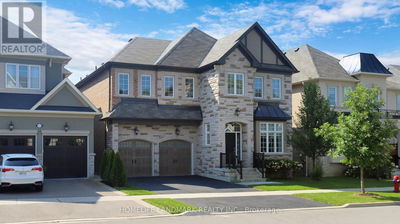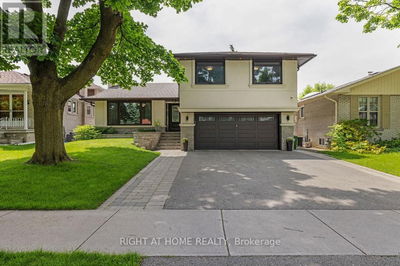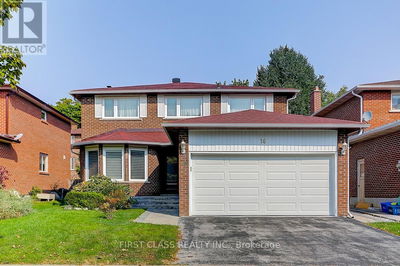30 Sandy Ridge
Rural Whitchurch-Stouffville | Whitchurch-Stouffville
$3,999,000.00
Listed 29 days ago
- 5 bed
- 7 bath
- - sqft
- 12 parking
- Single Family
Open House
Property history
- Now
- Listed on Sep 18, 2024
Listed for $3,999,000.00
29 days on market
Location & area
Schools nearby
Home Details
- Description
- Welcome multi-generational families! This exceptional 5965sf 5+1 Bedroom (guest bedroom and bath on main floor) stylish estate with separate entrance walk-out finished basement on 3.5 glorious landscaped acres nestled at the end of a quiet Court in the prestigious Trail of the Woods enclave. Enjoy a fabulous floor plan with spacious room sizes, two storey family room, family size kitchen and breakfast area, formal living and dining rooms, main floor guest suite and office. The sun filled second floor overlooks the family room and presents 4 bedrooms and sitting area. The primary bedroom boasts huge sitting area, dressing room, walk-in closet and 5 piece ensuite. The professionally finished walk-out basement offers bedroom, 2 baths, huge recreation room, media room, laundry room and exercise room. Enjoy entertaining on the spectacular acreage with oversized deck, pond, chipping/putting green and luscious gardens. This exceptional estate is conveniently located within 5 mins to Hwy 404 and all amenities. A must see! **** EXTRAS **** Pond, hot tub, firepit, putting green. (id:39198)
- Additional media
- http://www.mcspropertyshowcase.ca/index.cfm?id=4436750
- Property taxes
- $16,455.03 per year / $1,371.25 per month
- Basement
- Finished, Separate entrance, Walk out, N/A
- Year build
- -
- Type
- Single Family
- Bedrooms
- 5 + 1
- Bathrooms
- 7
- Parking spots
- 12 Total
- Floor
- Hardwood
- Balcony
- -
- Pool
- -
- External material
- Stone
- Roof type
- -
- Lot frontage
- -
- Lot depth
- -
- Heating
- Forced air, Natural gas
- Fire place(s)
- -
- Main level
- Family room
- 18’3” x 16’9”
- Kitchen
- 24’5” x 20’8”
- Living room
- 35’4” x 13’1”
- Dining room
- 21’4” x 13’6”
- Library
- 22’4” x 13’2”
- Bedroom 2
- 18’1” x 13’1”
- Second level
- Sitting room
- 23’8” x 18’7”
- Primary Bedroom
- 26’8” x 17’11”
- Bedroom 3
- 20’11” x 12’12”
- Bedroom 4
- 17’3” x 15’1”
- Bedroom 5
- 17’3” x 13’1”
- Basement
- Bedroom
- 11’9” x 11’5”
Listing Brokerage
- MLS® Listing
- N9356031
- Brokerage
- ROYAL LEPAGE RCR REALTY
Similar homes for sale
These homes have similar price range, details and proximity to 30 Sandy Ridge
