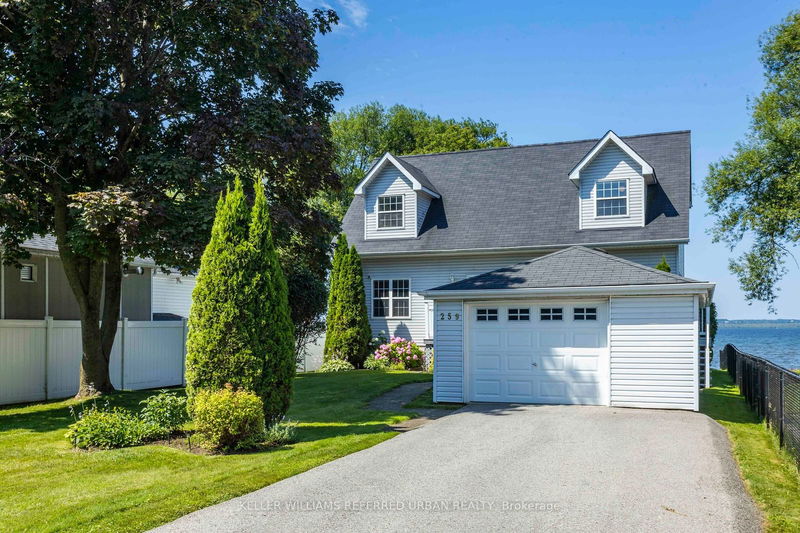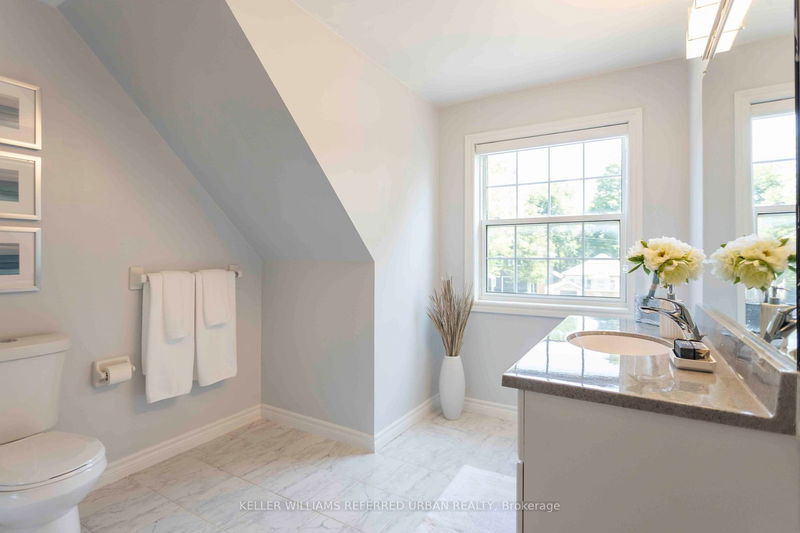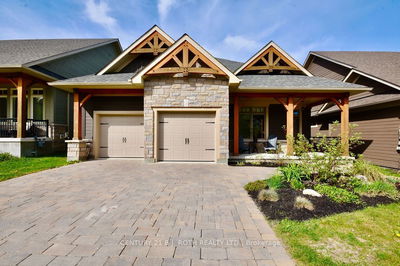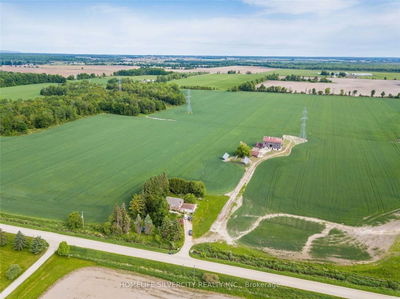259 Pleasant
Keswick South | Georgina
$1,949,000.00
Listed 20 days ago
- 3 bed
- 2 bath
- 2000-2500 sqft
- 5.0 parking
- Detached
Instant Estimate
$1,712,108
-$236,892 compared to list price
Upper range
$1,957,445
Mid range
$1,712,108
Lower range
$1,466,772
Property history
- Now
- Listed on Sep 18, 2024
Listed for $1,949,000.00
20 days on market
- Jul 19, 2024
- 3 months ago
Terminated
Listed for $2,074,000.00 • 2 months on market
Location & area
Schools nearby
Home Details
- Description
- Prepare to be Amazed by Breathtaking Year-Round Sunsets from the Back-Deck of this Custom-built Lakefront, 3 Bedroom, 1.5 Bathroom Home! Big, Bright Living/Dining-room with Water Views and a Walk-Out to the Back Deck! Updated Kitchen (2018) with Stainless Steel Appliances, Quartz Counters and a Walk-out to the Back Deck. Main Floor Family Room with Hardwood Floors and a Gas Fireplace. Games room big enough for a Pool Table. Upstairs there is a King-Sized Primary Bedroom with a Walk-in Closet and Views of the Lake, Sizeable 2nd and 3rd Bedrooms and an updated 4 Piece Bath. Outside you will find ample parking and a detached garage. Swim right off the Direct Lake access from the backyard. Walking Distance to Public Boat Launch Park and Marina. Great for boaters & fishers alike. Minutes to Great Schools, Shopping and the 404. Only an Hour from Toronto. A perfect mix of City and County living. Everything you need to Fall in Love!
- Additional media
- https://youtu.be/K25yPWEbV9Q?si=d33ZyhUz-mzzQLZS
- Property taxes
- $7,104.81 per year / $592.07 per month
- Basement
- Crawl Space
- Year build
- 16-30
- Type
- Detached
- Bedrooms
- 3
- Bathrooms
- 2
- Parking spots
- 5.0 Total | 1.0 Garage
- Floor
- -
- Balcony
- -
- Pool
- None
- External material
- Vinyl Siding
- Roof type
- -
- Lot frontage
- -
- Lot depth
- -
- Heating
- Forced Air
- Fire place(s)
- Y
- Main
- Living
- 19’0” x 10’2”
- Dining
- 13’9” x 11’9”
- Kitchen
- 16’12” x 8’8”
- Family
- 13’9” x 12’7”
- Games
- 10’8” x 12’9”
- Laundry
- 12’7” x 6’9”
- 2nd
- Prim Bdrm
- 11’7” x 17’11”
- 2nd Br
- 11’9” x 12’1”
- 3rd Br
- 8’5” x 14’10”
Listing Brokerage
- MLS® Listing
- N9356330
- Brokerage
- KELLER WILLIAMS REFERRED URBAN REALTY
Similar homes for sale
These homes have similar price range, details and proximity to 259 Pleasant









