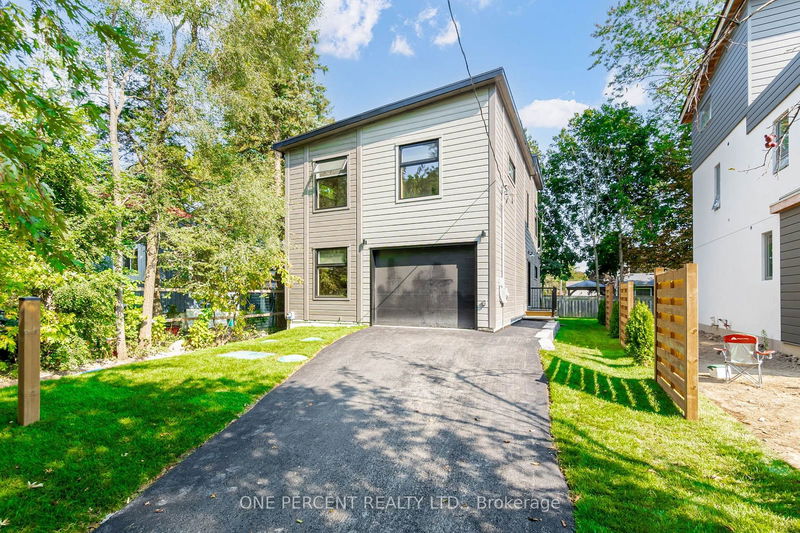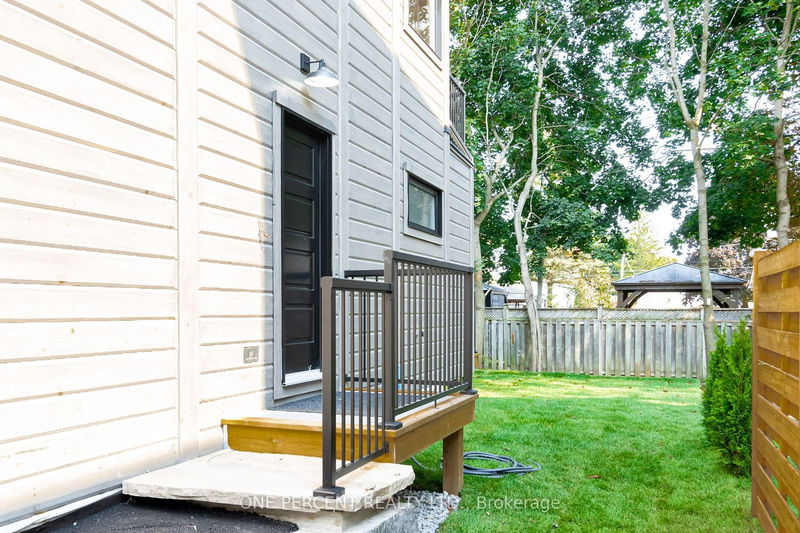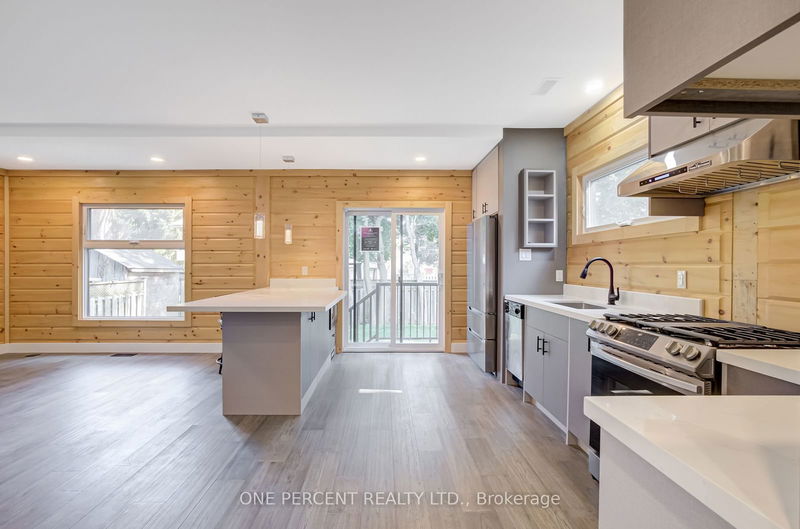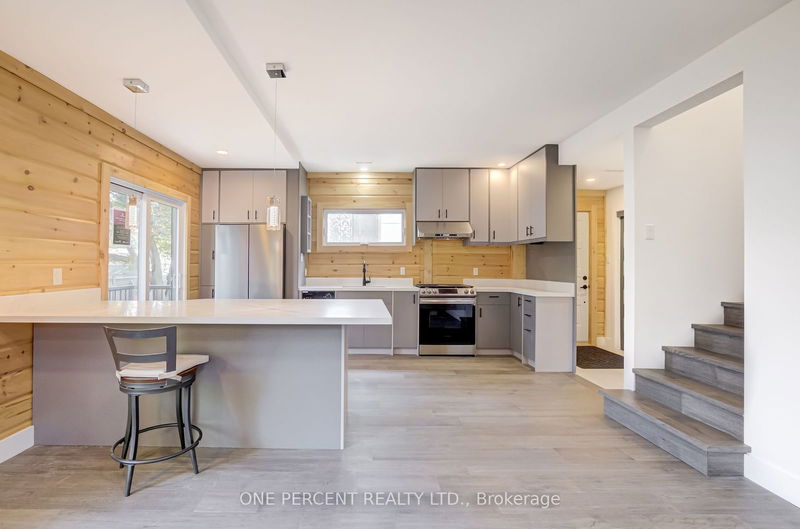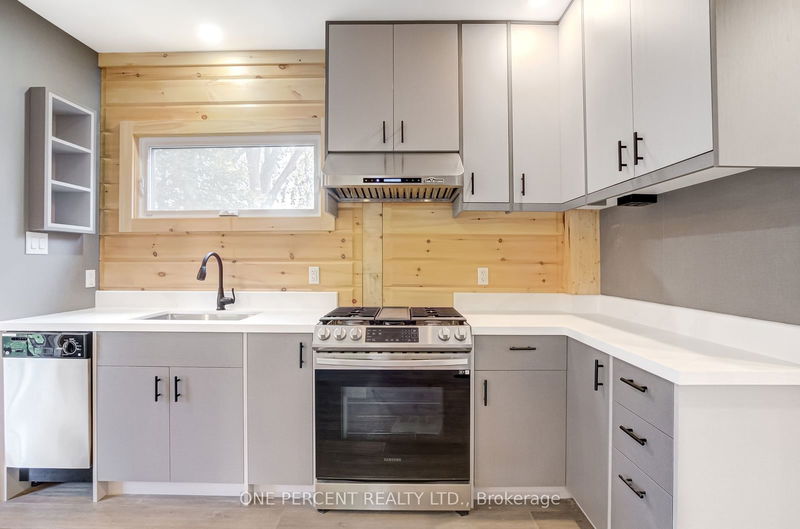57 Rosehill
Rural Whitchurch-Stouffville | Whitchurch-Stouffville
$1,469,000.00
Listed 21 days ago
- 4 bed
- 3 bath
- 1500-2000 sqft
- 3.5 parking
- Detached
Instant Estimate
$1,418,386
-$50,615 compared to list price
Upper range
$1,592,160
Mid range
$1,418,386
Lower range
$1,244,611
Property history
- Now
- Listed on Sep 18, 2024
Listed for $1,469,000.00
21 days on market
- Nov 13, 2023
- 11 months ago
Suspended
Listed for $2,650.00 • about 2 months on market
- Oct 21, 2023
- 1 year ago
Terminated
Listed for $3,950.00 • 23 days on market
- Oct 2, 2023
- 1 year ago
Suspended
Listed for $999,999.00 • 13 days on market
- Sep 25, 2023
- 1 year ago
Terminated
Listed for $1,388,888.00 • 7 days on market
- Aug 22, 2023
- 1 year ago
Suspended
Listed for $1,300,000.00 • 28 days on market
- May 25, 2023
- 1 year ago
Terminated
Listed for $1,499,000.00 • 3 months on market
- Dec 29, 2022
- 2 years ago
Terminated
Listed for $1,599,000.00 • 5 months on market
Location & area
Schools nearby
Home Details
- Description
- Welcome To 57 Rosehill Dr - A 2-Story 4 Bed 3 Full Bath Upgraded Modern Detached Home Fully rebuilt From The Ground Up in 2022! Approx 1,750 Sf With Beautiful Finishes Such As Engineered Wood Flrs, Custom Kitchen Cabinetry W/ Quartz C/T, High End Professional Kitchen Appliances, 2nd Flr 12 Ft Height Ceiling Family Rm W/ Walk Out To 2nd Flr Walking Deck! Smooth Ceilings T/o! Recessed Led Lighting Throughout! Main Flr Bdrm/Office Space With Full Bath/Pwdr Rm Combo! Very Open Concept Layout! Quiet Dead End Street! 1.5 Car Garage! Upgraded R-30 Timber Block Wall Insulation! Spray Foam Ceiling Insulation! State Of The Art Bio-Filter Septic System! Dont Miss this One!
- Additional media
- https://propertyvision.ca/tour/9467?unbranded
- Property taxes
- $2,702.00 per year / $225.17 per month
- Basement
- Crawl Space
- Year build
- 0-5
- Type
- Detached
- Bedrooms
- 4
- Bathrooms
- 3
- Parking spots
- 3.5 Total | 1.5 Garage
- Floor
- -
- Balcony
- -
- Pool
- None
- External material
- Log
- Roof type
- -
- Lot frontage
- -
- Lot depth
- -
- Heating
- Forced Air
- Fire place(s)
- N
- Main
- Kitchen
- 23’6” x 16’4”
- Dining
- 23’6” x 16’4”
- 4th Br
- 9’6” x 12’4”
- Powder Rm
- 0’0” x 0’0”
- 2nd
- Prim Bdrm
- 10’11” x 20’0”
- 2nd Br
- 9’8” x 11’12”
- 3rd Br
- 9’4” x 13’2”
- Family
- 23’6” x 10’6”
Listing Brokerage
- MLS® Listing
- N9356397
- Brokerage
- ONE PERCENT REALTY LTD.
Similar homes for sale
These homes have similar price range, details and proximity to 57 Rosehill
