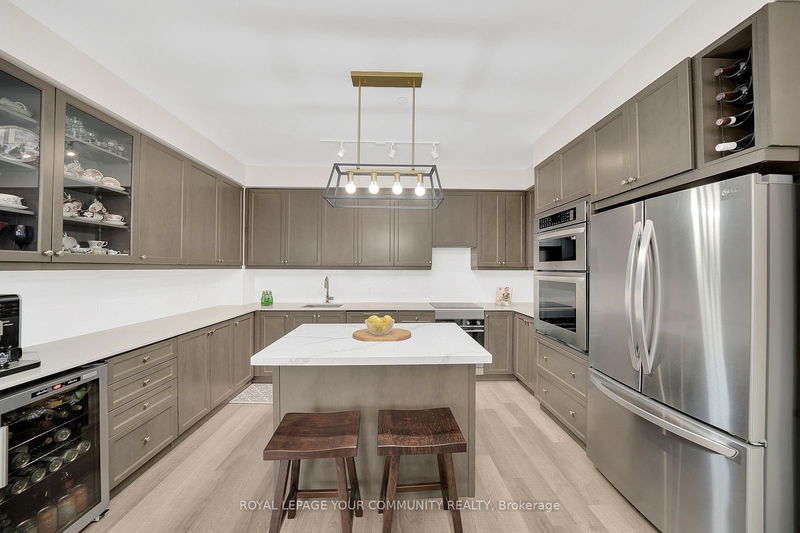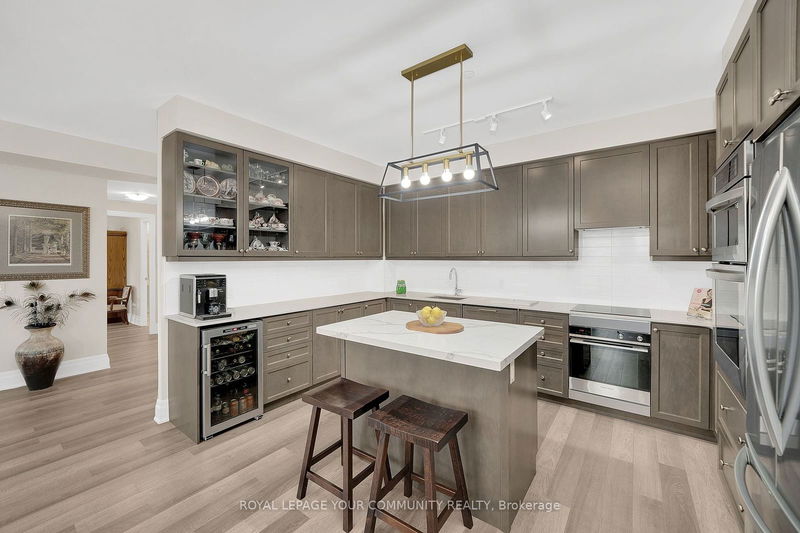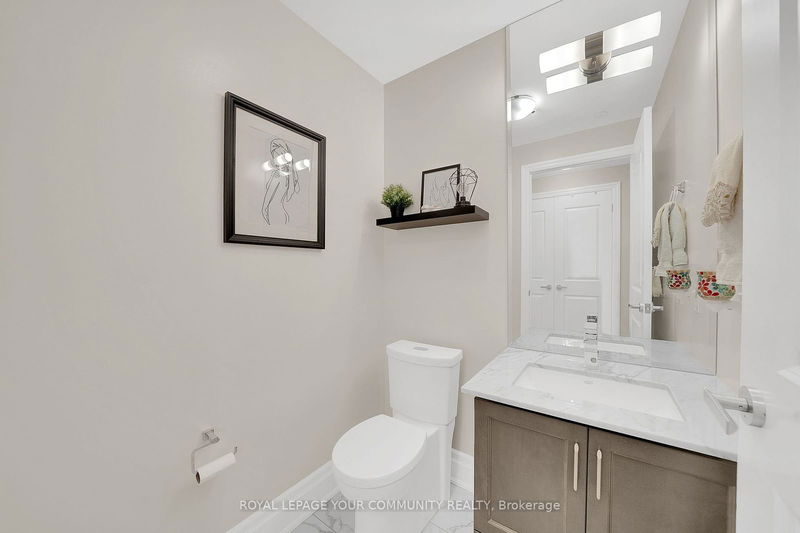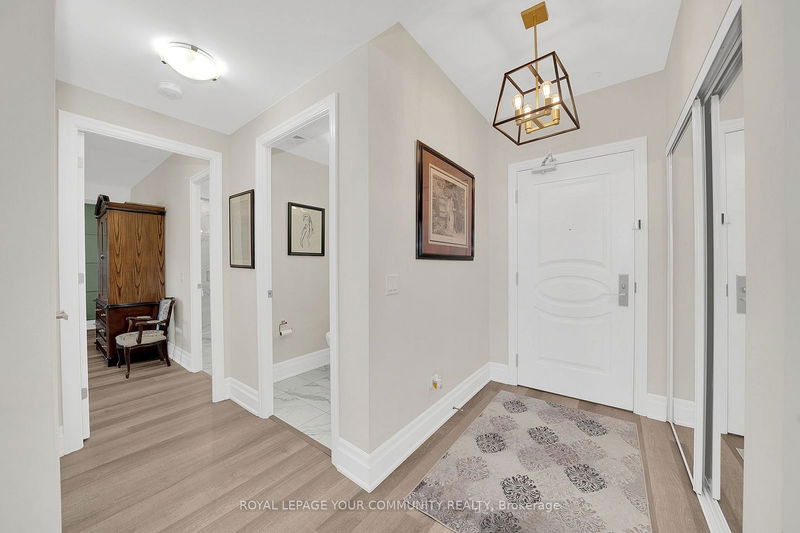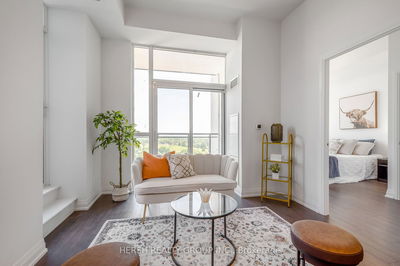215 - 9085 Jane
Concord | Vaughan
$1,148,888.00
Listed 20 days ago
- 2 bed
- 3 bath
- 1400-1599 sqft
- 2.0 parking
- Condo Apt
Instant Estimate
$1,078,589
-$70,299 compared to list price
Upper range
$1,180,445
Mid range
$1,078,589
Lower range
$976,733
Property history
- Sep 19, 2024
- 20 days ago
Sold conditionally
Listed for $1,148,888.00 • on market
- Jul 16, 2024
- 3 months ago
Terminated
Listed for $1,248,888.00 • 17 days on market
Location & area
Schools nearby
Home Details
- Description
- Welcome To The Definition Of Luxury Living At 9085 Jane Street Unit 215! This Premium Suite Boasts 1392 Sq. Ft. Of Elegance With 2 Spacious Bedrooms, Each Featuring An Ensuite And Walk-In Closet, A Large Den With A Window That Can Easily Be Converted Into A Third Bedroom, And 2.5 Luxurious Bathrooms. Enjoy The Outdoors With 2 Balconies And Convenience With 2 Parking Spaces And 3 Lockers, Including A 10x10 Personal Storage Room. This Suite Features A Built-In Double Oven, A Full-Size Stainless Steel Fridge, Extra Cupboards, A Stainless Steel Sink In The Laundry Room, And A Linen Closet. The Living Area Is Adorned With Motorized Blinds, And The Unit Faces West, Offering Ample Natural Light. With 7 Moldings, An Extra Thick Under pad, Extra Lights In The Bedroom Hallway And Bathrooms, Pot Lights In The Den, An Added Sliding Door In The Master Bedroom, And A Feature Wall, This Unit Exudes Sophistication. Quartz Countertops, Undermount Lighting, And A Bar Fridge Complete The Package.
- Additional media
- -
- Property taxes
- $4,358.20 per year / $363.18 per month
- Condo fees
- $1,015.25
- Basement
- None
- Year build
- 0-5
- Type
- Condo Apt
- Bedrooms
- 2
- Bathrooms
- 3
- Pet rules
- Restrict
- Parking spots
- 2.0 Total | 2.0 Garage
- Parking types
- Owned
- Floor
- -
- Balcony
- Open
- Pool
- -
- External material
- Concrete
- Roof type
- -
- Lot frontage
- -
- Lot depth
- -
- Heating
- Forced Air
- Fire place(s)
- N
- Locker
- Owned
- Building amenities
- Concierge, Exercise Room, Games Room, Gym, Recreation Room, Visitor Parking
- Flat
- Living
- 26’6” x 20’0”
- Dining
- 26’6” x 20’0”
- Kitchen
- 0’0” x 0’0”
- Prim Bdrm
- 15’6” x 14’0”
- 2nd Br
- 10’12” x 10’0”
- Den
- 12’12” x 8’12”
- Bathroom
- 0’0” x 0’0”
- Bathroom
- 0’0” x 0’0”
- Bathroom
- 0’0” x 0’0”
- Laundry
- 0’0” x 0’0”
Listing Brokerage
- MLS® Listing
- N9357419
- Brokerage
- ROYAL LEPAGE YOUR COMMUNITY REALTY
Similar homes for sale
These homes have similar price range, details and proximity to 9085 Jane
