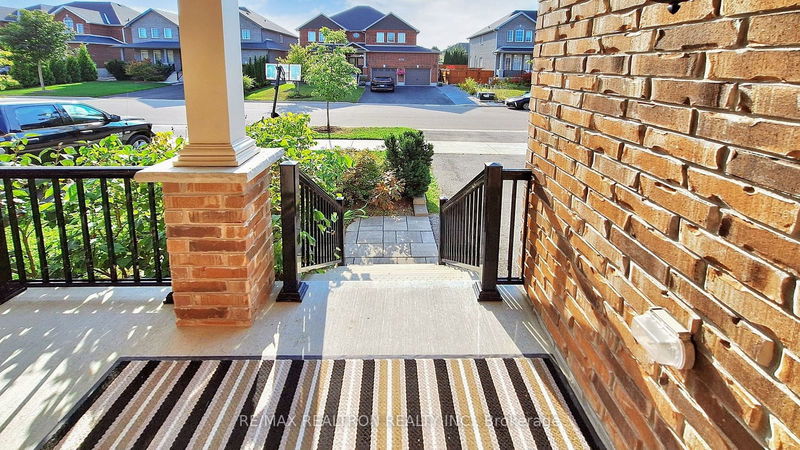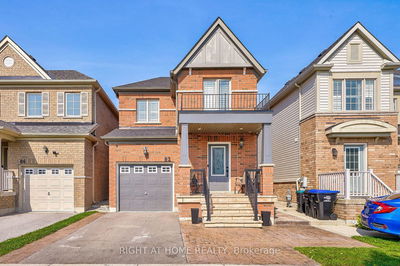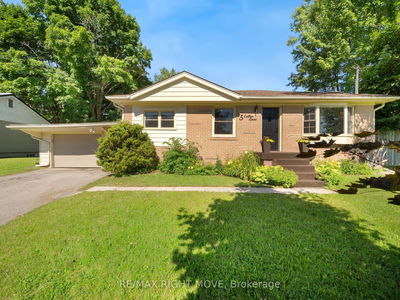63 Tim Jacobs
Keswick South | Georgina
$1,049,000.00
Listed 18 days ago
- 3 bed
- 3 bath
- 2000-2500 sqft
- 4.0 parking
- Detached
Instant Estimate
$1,062,111
+$13,111 compared to list price
Upper range
$1,141,241
Mid range
$1,062,111
Lower range
$982,981
Property history
- Now
- Listed on Sep 19, 2024
Listed for $1,049,000.00
18 days on market
- Jul 27, 2023
- 1 year ago
Leased
Listed for $3,100.00 • 20 days on market
- Jun 29, 2023
- 1 year ago
Sold for $1,032,500.00
Listed for $999,800.00 • 8 days on market
- May 3, 2023
- 1 year ago
Terminated
Listed for $1,138,000.00 • about 2 months on market
Location & area
Schools nearby
Home Details
- Description
- A True Feeling Of Privacy & Tranquility On This Superb Very Private Lot! Minutes To Lake Simcoe, Trails & More. Featuring: 8 Years New Home With Spacious Open Concept Layout With 9' Ceilings On The Main Floor. Gorgeous Maple Hardwood On Main & 2nd Hall. Upgraded Gourmet Kitchen With Quartz Counters, Custom Backsplash, *Walk-In Pantry*, Center Island With A Breakfast Bar. Upgraded Laundry Room On 2nd With Sink (Potential To Convert Back To 4 Bedroom Layout). Large Primary Bedroom With Walk-In Closet And 5-Piece Ensuite With Glass Shower & Custom Mirror Above Vanity. Full Unfinished Basement With Rough-In For Bathroom, Cold Cellar And Large Above Grade Windows Throughout. A Few Minutes To Lake Simcoe, Hwy 404. Ideal Location In The High Demand Area Of South Keswick, Close To Schools, Parks, Shopping & Many Other Amenities.
- Additional media
- https://www.winsold.com/tour/368604
- Property taxes
- $6,136.60 per year / $511.38 per month
- Basement
- Full
- Year build
- -
- Type
- Detached
- Bedrooms
- 3
- Bathrooms
- 3
- Parking spots
- 4.0 Total | 2.0 Garage
- Floor
- -
- Balcony
- -
- Pool
- None
- External material
- Brick
- Roof type
- -
- Lot frontage
- -
- Lot depth
- -
- Heating
- Forced Air
- Fire place(s)
- Y
- Main
- Kitchen
- 16’5” x 12’12”
- Breakfast
- 12’11” x 9’11”
- Great Rm
- 19’0” x 14’8”
- 2nd
- Prim Bdrm
- 17’8” x 12’0”
- 2nd Br
- 13’4” x 10’0”
- 3rd Br
- 14’6” x 10’2”
Listing Brokerage
- MLS® Listing
- N9357822
- Brokerage
- RE/MAX REALTRON REALTY INC.
Similar homes for sale
These homes have similar price range, details and proximity to 63 Tim Jacobs









