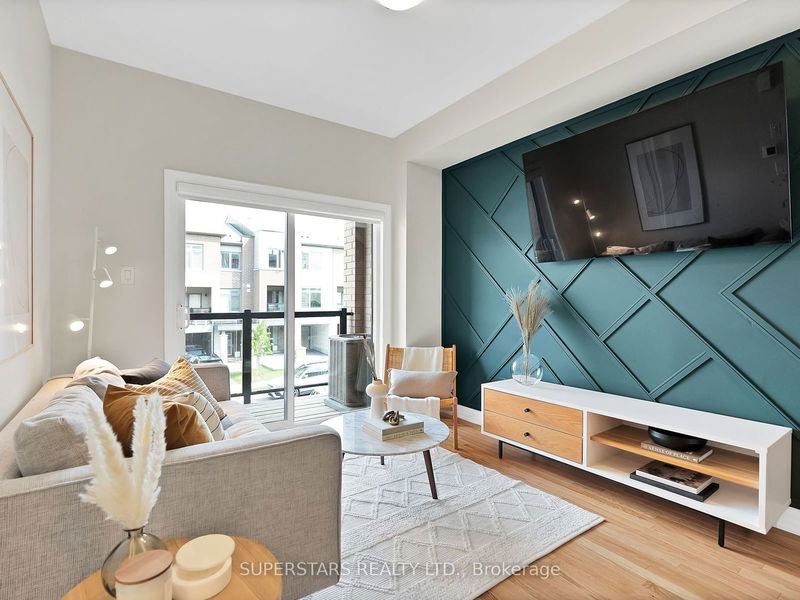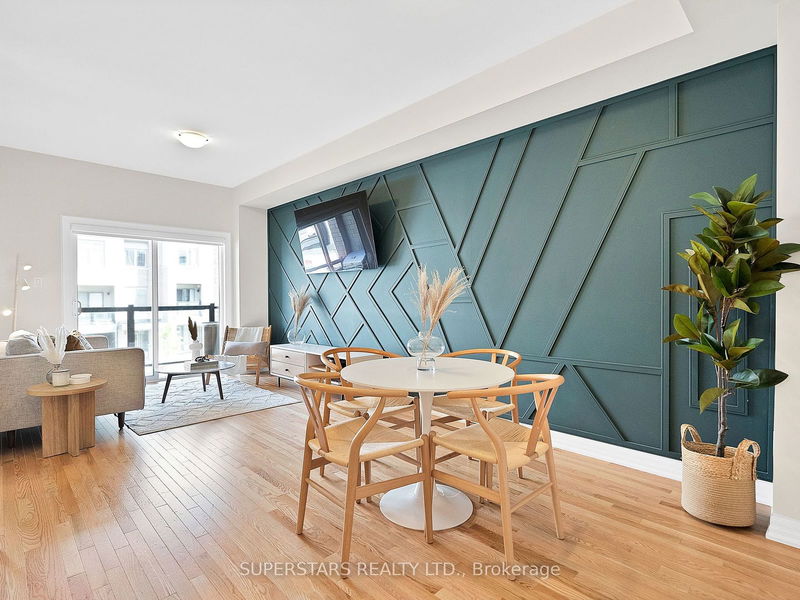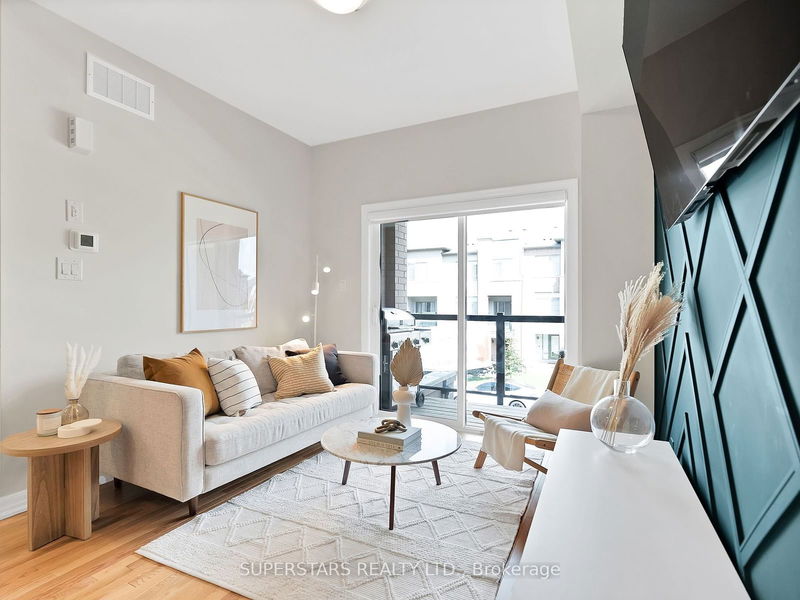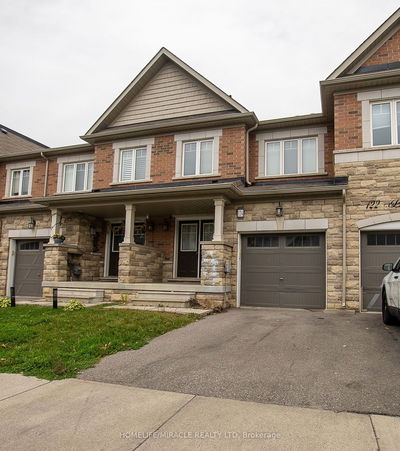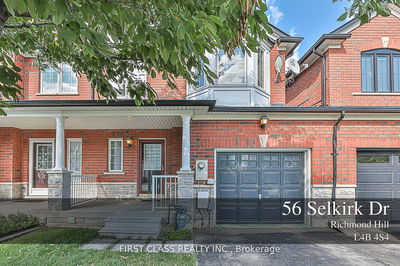107 Bravo
Woodland Hill | Newmarket
$908,000.00
Listed 18 days ago
- 3 bed
- 3 bath
- - sqft
- 3.0 parking
- Att/Row/Twnhouse
Instant Estimate
$914,901
+$6,901 compared to list price
Upper range
$968,283
Mid range
$914,901
Lower range
$861,518
Property history
- Now
- Listed on Sep 19, 2024
Listed for $908,000.00
18 days on market
- Aug 15, 2024
- 2 months ago
Terminated
Listed for $939,000.00 • about 1 month on market
- May 17, 2024
- 5 months ago
Expired
Listed for $969,900.00 • 3 months on market
Location & area
Schools nearby
Home Details
- Description
- Modern 2 Year New Freehold Townhome In A Newly Built Prime Location At Yonge & Davis! Prime Location, Great For First Time Home Buyers & Investors! No POTL! Newly Renovated Kitchen W/Quartz Ctrs & Backsplash, S/S Appls & Breakfast Bar. Hardwood Floors & 9FT Ceiling, Custom Zebra Blinds, All The Principal Rooms Are Very Spacious & Airy. The Oversized Windows Bathe This Home In Natural Light. Open Concept Main Floor Living Space Is Great For Entertaining. The Ground Floor Can Be Used As A Family Room, Office, Gym Or Kids Play Area! Direct Access To Your Garage. No Sidewalk Allows For 2 Car Parking On The Driveway & It's Also Partially Covered Away From Snow & Rain! Stunning Curb Appeal, Combination Of Stone, Brick & Metal Siding To Add Warmth & Contemporary Touch. Extra Storage Space In Your Unfinished Basement (Rarely Offered Because These 3-Storey Townhouses Don't Come With Basements Usually). Laundry On Upper Level For Convenience. Walk To Upper Canada Mall In 10 Mins! Convenient Access To GO Station, Bus Terminal, Hospital, Rec Centre, Schools, Nature Trails, Big Box Stores (Walmart, Winners, Home Depot, Costco), Restaurants, Grocery Stores.
- Additional media
- -
- Property taxes
- $3,970.72 per year / $330.89 per month
- Basement
- Unfinished
- Year build
- 0-5
- Type
- Att/Row/Twnhouse
- Bedrooms
- 3
- Bathrooms
- 3
- Parking spots
- 3.0 Total | 1.0 Garage
- Floor
- -
- Balcony
- -
- Pool
- None
- External material
- Brick
- Roof type
- -
- Lot frontage
- -
- Lot depth
- -
- Heating
- Forced Air
- Fire place(s)
- N
- Ground
- Family
- 14’0” x 8’8”
- Main
- Living
- 20’4” x 10’0”
- Dining
- 20’4” x 10’0”
- Kitchen
- 10’4” x 8’12”
- 3rd Br
- 8’8” x 10’0”
- Upper
- Prim Bdrm
- 15’6” x 10’0”
- 2nd Br
- 11’4” x 8’12”
Listing Brokerage
- MLS® Listing
- N9357847
- Brokerage
- SUPERSTARS REALTY LTD.
Similar homes for sale
These homes have similar price range, details and proximity to 107 Bravo
