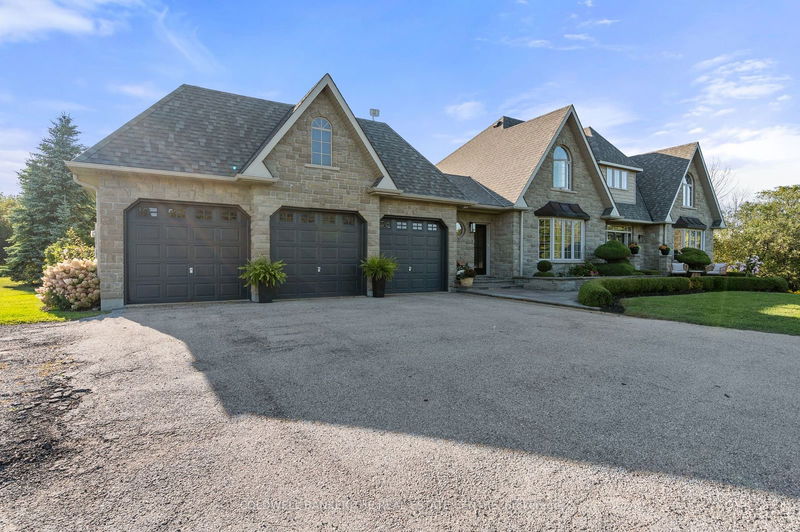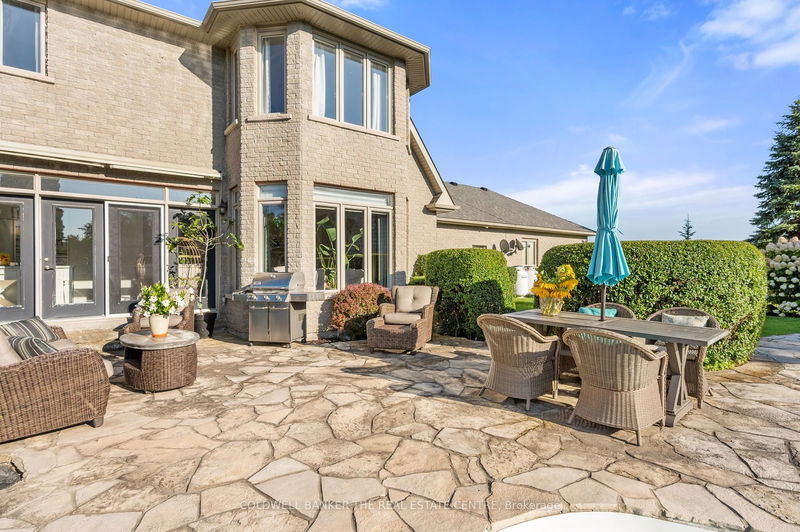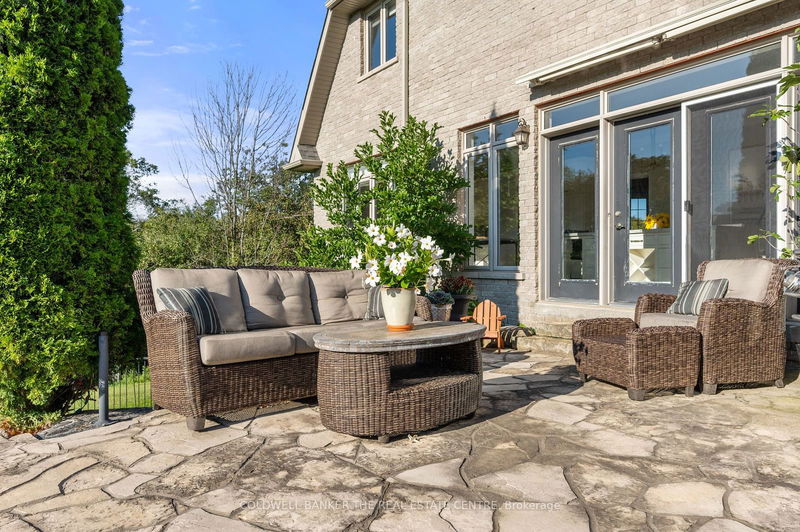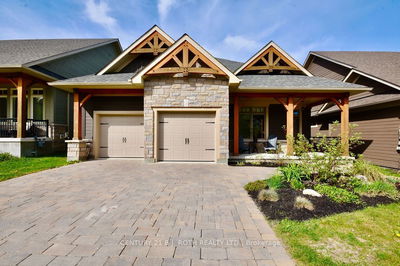42 Fairbairn
Rural East Gwillimbury | East Gwillimbury
$2,999,999.00
Listed 19 days ago
- 3 bed
- 3 bath
- 3000-3500 sqft
- 23.0 parking
- Detached
Instant Estimate
$2,998,580
-$1,420 compared to list price
Upper range
$3,522,183
Mid range
$2,998,580
Lower range
$2,474,976
Property history
- Now
- Listed on Sep 19, 2024
Listed for $2,999,999.00
19 days on market
- Jul 9, 2024
- 3 months ago
Terminated
Listed for $3,299,000.00 • 2 months on market
- Apr 24, 2024
- 6 months ago
Terminated
Listed for $3,499,000.00 • 2 months on market
Location & area
Schools nearby
Home Details
- Description
- This Exquisite Estate Home Is Nestled In An Upscale, Exclusive Neighborhood Of Executive Homes And Is Perched At The Peak Of A Cul-De-Sac. Set On 6 Acres Of Meticulously Landscaped Grounds, This Grand Residence Epitomizes Refined Living At Its Finest, Offering Unparalleled Privacy And Breathtaking Views. The Spectacular Views Grace Every Room, Allowing You To Enjoy Mesmerizing Sunsets And Sunrises From The Comfort Of Home. Live A Relaxed Lifestyle Away From The Hustle And Bustle, While Being Only Minutes Away From All Amenities. Indulge In A Lifestyle Of Luxury And Leisure With This Remarkable Home That Boasts An Ideal Open Concept Floorplan. The Renovated Kitchen Overlooks The Inground Pool And Beautiful Gardens, While A Convenient Main Floor Office And Main Floor Laundry Room With Access To The 3-Car Garage Add To The Ease Of Living. Renovated Bathrooms And A Walkout Basement Enhance The Allure Of This Home, With The Most Impressive 2500 Sq. Ft. 2-Storey Heated Shop. This Remarkable Space Offers Endless Possibilities For Hobbies, Business Ventures, And Ample Storage For All Your Toys. Come Evenings, Gather Around The Fire Pit With Friends And Family, Sharing Stories And Laughter Under The Starlit Sky. This Is Your Opportunity To Stop Dreaming About A Life Of Comfort And Luxury And Turn It Into A Reality.
- Additional media
- https://listings.realtyphotohaus.ca/sites/dxooabq/unbranded
- Property taxes
- $8,072.82 per year / $672.74 per month
- Basement
- Unfinished
- Year build
- 16-30
- Type
- Detached
- Bedrooms
- 3
- Bathrooms
- 3
- Parking spots
- 23.0 Total | 3.0 Garage
- Floor
- -
- Balcony
- -
- Pool
- Inground
- External material
- Brick
- Roof type
- -
- Lot frontage
- -
- Lot depth
- -
- Heating
- Other
- Fire place(s)
- Y
- Main
- Dining
- 16’7” x 15’7”
- Living
- 26’11” x 21’10”
- Kitchen
- 22’1” x 12’9”
- Office
- 14’7” x 11’11”
- Laundry
- 12’7” x 17’8”
- Foyer
- 15’10” x 8’6”
- 2nd
- Prim Bdrm
- 13’11” x 18’8”
- 2nd Br
- 13’12” x 11’6”
- 3rd Br
- 13’2” x 14’7”
- Bsmt
- 59’11” x 35’0”
Listing Brokerage
- MLS® Listing
- N9357914
- Brokerage
- COLDWELL BANKER THE REAL ESTATE CENTRE
Similar homes for sale
These homes have similar price range, details and proximity to 42 Fairbairn









