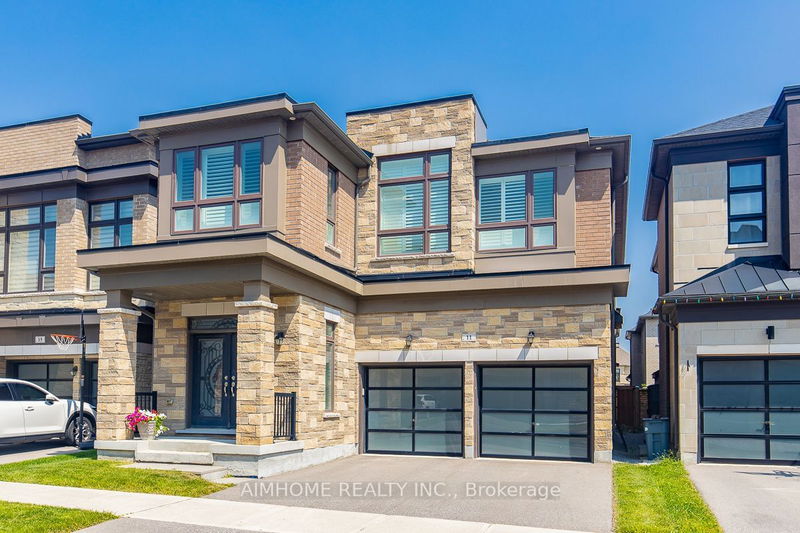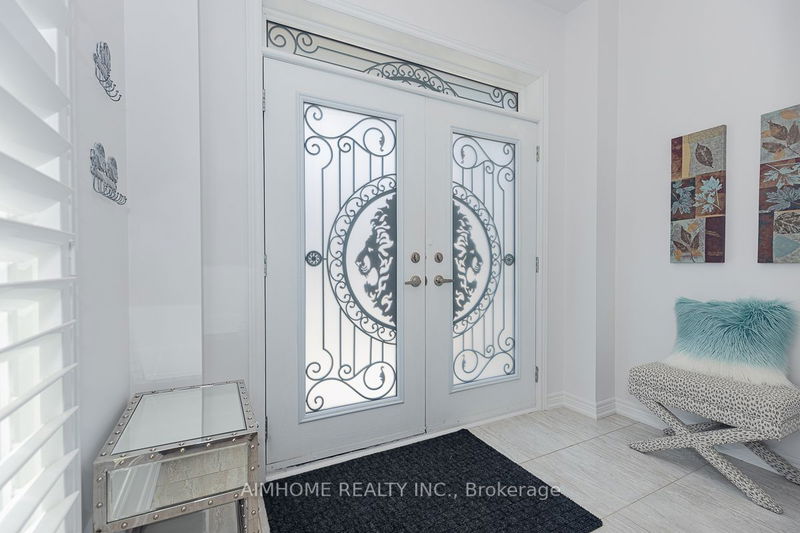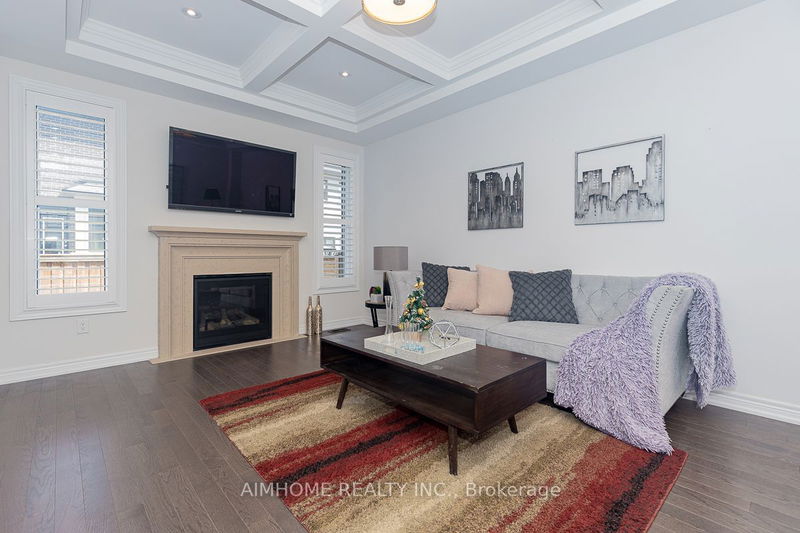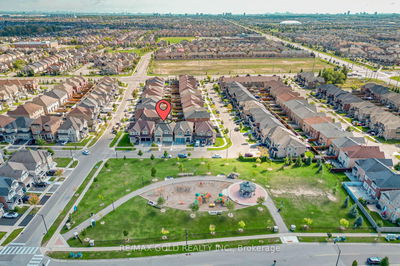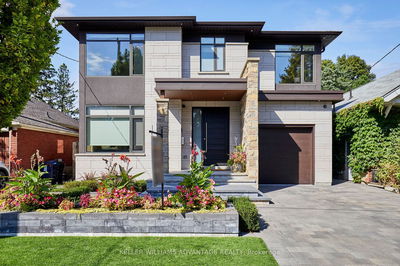11 Elder
Rural Richmond Hill | Richmond Hill
$1,919,000.00
Listed 19 days ago
- 4 bed
- 4 bath
- 2500-3000 sqft
- 4.0 parking
- Detached
Instant Estimate
$1,979,964
+$60,964 compared to list price
Upper range
$2,105,088
Mid range
$1,979,964
Lower range
$1,854,839
Property history
- Now
- Listed on Sep 19, 2024
Listed for $1,919,000.00
19 days on market
- Aug 16, 2024
- 2 months ago
Suspended
Listed for $2,188,888.00 • about 1 month on market
Location & area
Schools nearby
- score 7.3 out of 107.3/10
- English
- High
- Grade 9 - 12
6 min walk • 0.54 km away
- score 7 out of 107/10
- Elementary
- Kindergarten
- Middle
- Grade 1 - 8
15 min walk • 1.28 km away
- No score available N/A
- English
- Elementary
- Grade 1 - 3
27 min walk • 2.29 km away
Parks nearby
Richmond Green Sports Centre & Park
1300 Elgin Mills Rd E, Richmond Hill, ON, L4S 1M5, Canada
Visit park website- Amphitheatre
- Arena
- Ball Diamond
- Basketball Court
- Fitness/Leisure Centre
- Gallery
- Indoor Rink
- Indoor Soccer Field
- Outdoor Rink
- Picnic Facilities
- Playground
- Skateboard Park
- Soccer Field
- Splash Pad
- Trails
11 min walk • 0.99 km away
Victoria Square Park & Community Centre
10720 Woodbine Ave, Markham, ON, L6C 1H9, Canada
Visit park website- Ball Diamond
- Community Rec. Centre
- Playground
18 min walk • 1.54 km away
Transit stops nearby
Elgin Mills Rd / John Birchall Rd
Visit transit website7.60 min walk • 0.57 km away
Leslie St Stop #7114
Visit transit website7.73 min walk • 0.58 km away
Home Details
- Description
- ***5Yrs New Home*** by Award Winning Builder Arista Homes! Double-Garage Detached With 4Bedrooms+ Loft On 2nd Floor! Located In Quiet Street! Modern Elevation C! 9 Ft Ceiling On Both of Ground & 2nd Floors! Hardwood Floor Through-Out! Family Sized Open Concept Kitchen with Upgraded Cabinets, Granite Counter, Undermount Sink, Pantry, Back Splash, Centre Island with Extended Breakfast Bar! Luxury Family Room With Gas Fireplace & Upgraded Waffle-Ceiling! Upgraded Porcelain Floor at Foyer & Kitchen Room! Fine Iron Door-Insert at Front! Extra Large Mud Room With Storage & Access to Garage! Spacious Primary Room W/5Pc Ensuite, Frameless Glass Shower, Oversized Walk/In Closet and Raised 10 Ft Ceiling! Bedrooms 2&3 with Semi-5Pc Ensuite! Sunshine & Bright Loft on 2nd Floor Features Beautiful Office & Sitting Area! High Quality California Shutters! Upgraded 7Ft Door, Enlarged Bsmt Windows etc. More $$$ Upgrades With Builder! Walk To Richmond Hill City Centre, Park, Costco Shopping Area! Top Ranking School: Richmond Green S.S! Hwy 404 Just a Minute! Unbeatable Convenience Location In Richmond Hill! Close To All the Amenities!
- Additional media
- https://www.simonphotostudio.com/11-elder-st
- Property taxes
- $7,958.00 per year / $663.17 per month
- Basement
- Unfinished
- Year build
- 0-5
- Type
- Detached
- Bedrooms
- 4 + 1
- Bathrooms
- 4
- Parking spots
- 4.0 Total | 2.0 Garage
- Floor
- -
- Balcony
- -
- Pool
- None
- External material
- Brick
- Roof type
- -
- Lot frontage
- -
- Lot depth
- -
- Heating
- Forced Air
- Fire place(s)
- Y
- Ground
- Dining
- 15’12” x 10’12”
- Living
- 15’12” x 10’12”
- Breakfast
- 14’12” x 8’7”
- Kitchen
- 14’12” x 7’7”
- Family
- 16’12” x 12’0”
- Mudroom
- 5’0” x 4’0”
- Laundry
- 8’0” x 6’0”
- 2nd
- Prim Bdrm
- 16’12” x 14’0”
- 2nd Br
- 18’7” x 12’5”
- 3rd Br
- 12’12” x 11’10”
- 4th Br
- 11’10” x 9’10”
- Loft
- 10’12” x 9’2”
Listing Brokerage
- MLS® Listing
- N9357132
- Brokerage
- AIMHOME REALTY INC.
Similar homes for sale
These homes have similar price range, details and proximity to 11 Elder
