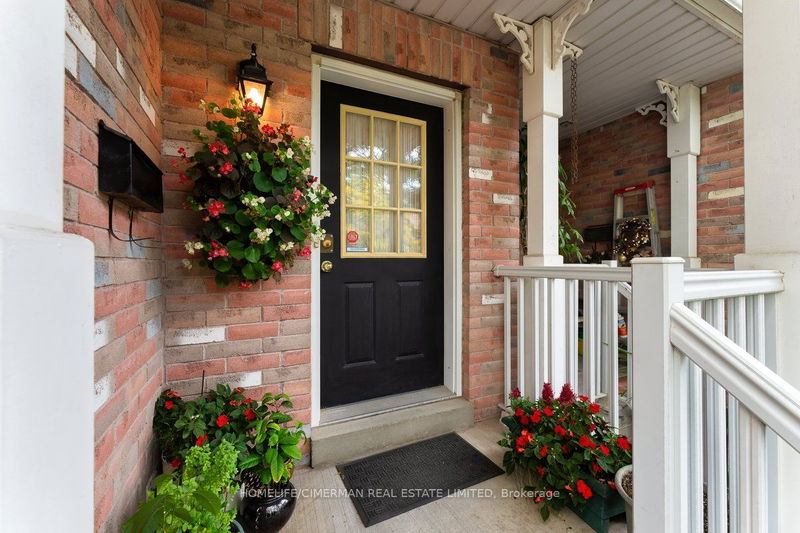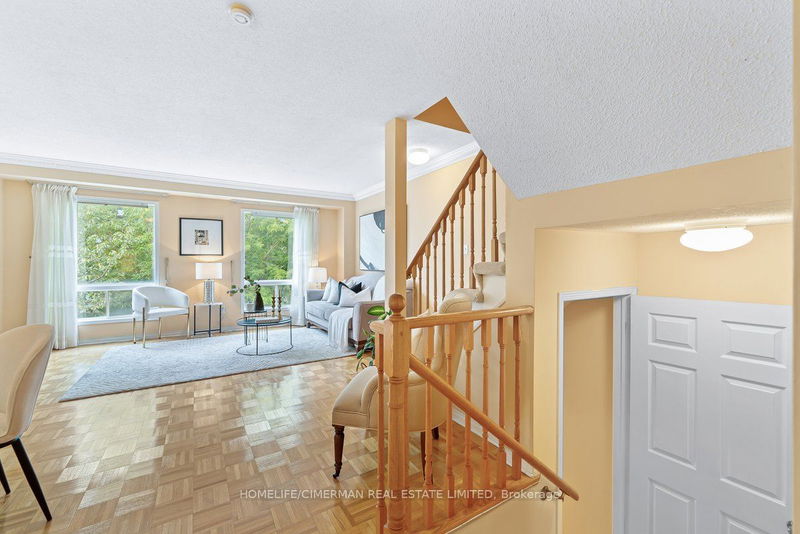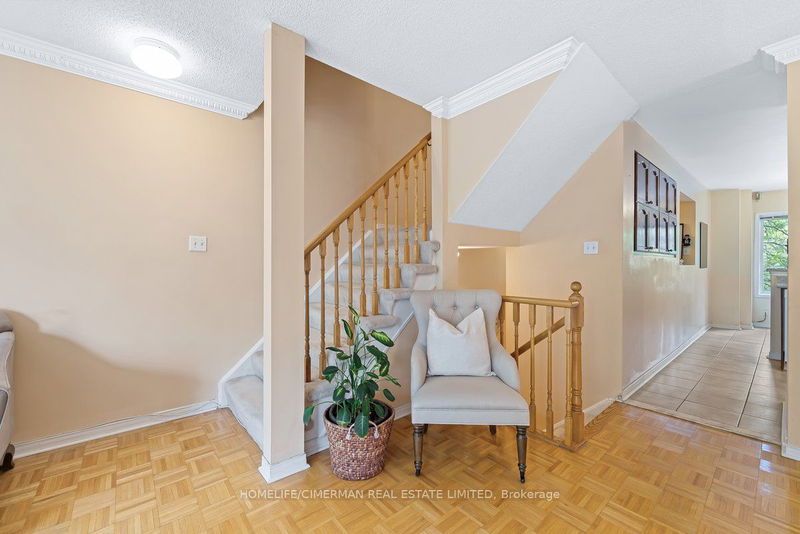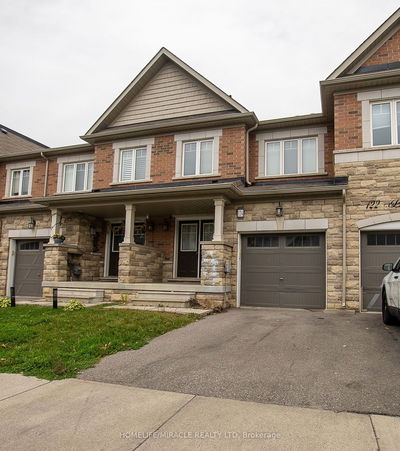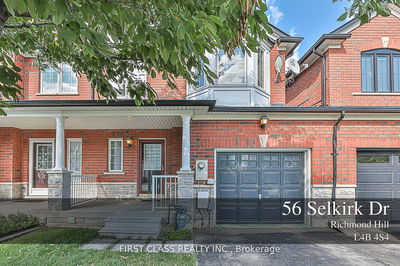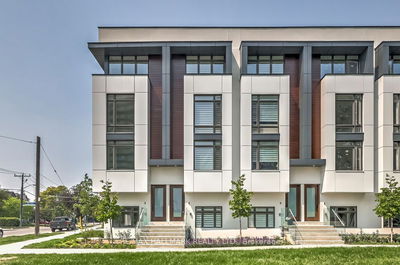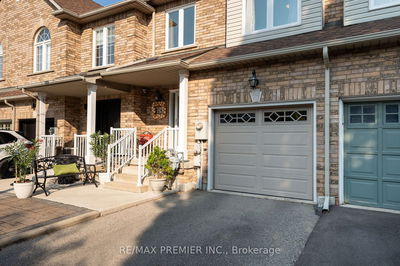39 Vanity
Langstaff | Richmond Hill
$1,108,000.00
Listed 18 days ago
- 3 bed
- 3 bath
- - sqft
- 2.0 parking
- Att/Row/Twnhouse
Instant Estimate
$1,149,156
+$41,156 compared to list price
Upper range
$1,222,064
Mid range
$1,149,156
Lower range
$1,076,247
Property history
- Now
- Listed on Sep 19, 2024
Listed for $1,108,000.00
18 days on market
Location & area
Schools nearby
Home Details
- Description
- Experience The Perfect Blend of Comfort and Style In This Charming 3-Bedroom, 3-Bathroom Freehold Townhouse! This Beautiful Home Features a Cozy Living Room With a Warm and Inviting Fireplace, Spacious Bedrooms Bathed In Soft Natural Light, and a Master Bedroom with a Private Ensuite Bathroom and Spacious Walk-in Closet. The Fully Finished Basement is Perfect for a Family Room, Home Office or Rec Room. The Sun-kissed Breakfast Nook Is Where Morning Sunshine Pours In, Perfect For Sipping Morning Coffee Amidst a Warm and Welcoming Atmosphere. The Kitchen Boasts a Side-by-Side Refrigerator and Double Sink. A built-in Garage Provides Secure Parking With an Electric Garage Door Opener and Direct Access To The Home. The Backyard is a Private and Green Retreat, Fully Fenced. Located for Easy Accessibility, This Home is Just Minutes From Highways 407, 404, and 7, Making Commutes a Breeze. And, Enjoy the Best of Richmond Hill's Amenities, Including Top-Ranked Schools, Lush Parks, Playgrounds, Scenic Trails, Richmond Hill Transit, Shopping, and Dining - All Just Steps Away From Your New Dream Home at 39 Vanity Crescent!
- Additional media
- https://my.matterport.com/show/?m=R8RCbNPRYtW
- Property taxes
- $4,842.16 per year / $403.51 per month
- Basement
- Fin W/O
- Year build
- -
- Type
- Att/Row/Twnhouse
- Bedrooms
- 3 + 1
- Bathrooms
- 3
- Parking spots
- 2.0 Total | 1.0 Garage
- Floor
- -
- Balcony
- -
- Pool
- None
- External material
- Brick
- Roof type
- -
- Lot frontage
- -
- Lot depth
- -
- Heating
- Forced Air
- Fire place(s)
- Y
- Main
- Living
- 16’10” x 10’11”
- Dining
- 13’2” x 9’1”
- Kitchen
- 9’11” x 9’11”
- Breakfast
- 9’11” x 8’7”
- 2nd
- Prim Bdrm
- 10’8” x 16’0”
- 2nd Br
- 10’0” x 10’1”
- 3rd Br
- 7’8” x 9’2”
- Bsmt
- Family
- 14’1” x 11’4”
- Laundry
- 0’0” x 0’0”
Listing Brokerage
- MLS® Listing
- N9357134
- Brokerage
- HOMELIFE/CIMERMAN REAL ESTATE LIMITED
Similar homes for sale
These homes have similar price range, details and proximity to 39 Vanity
