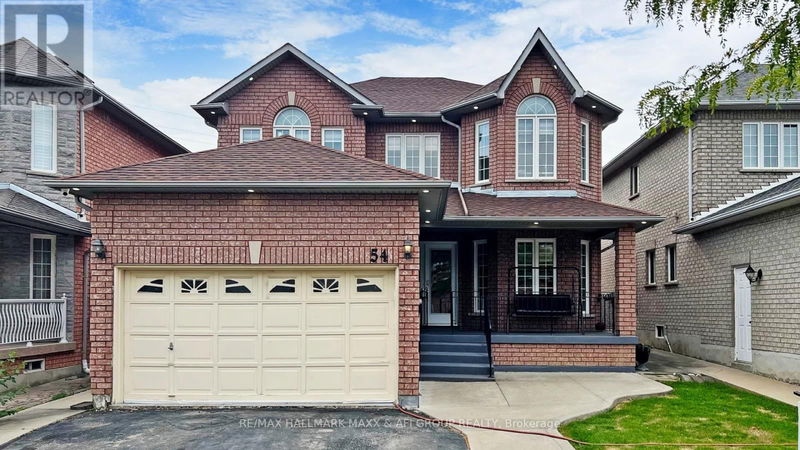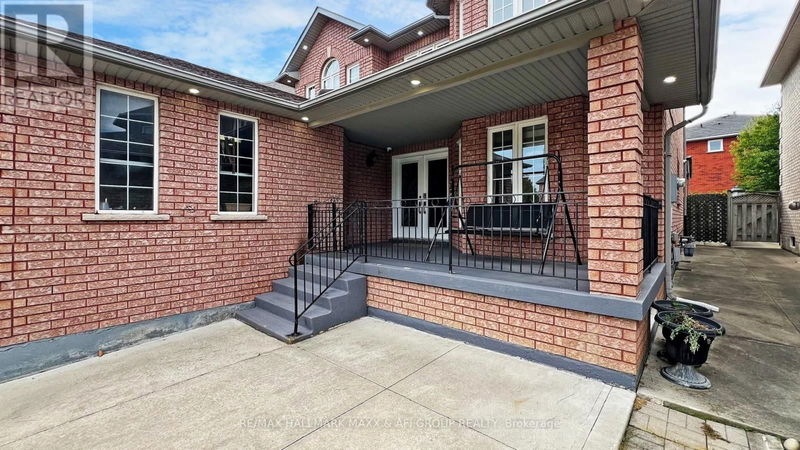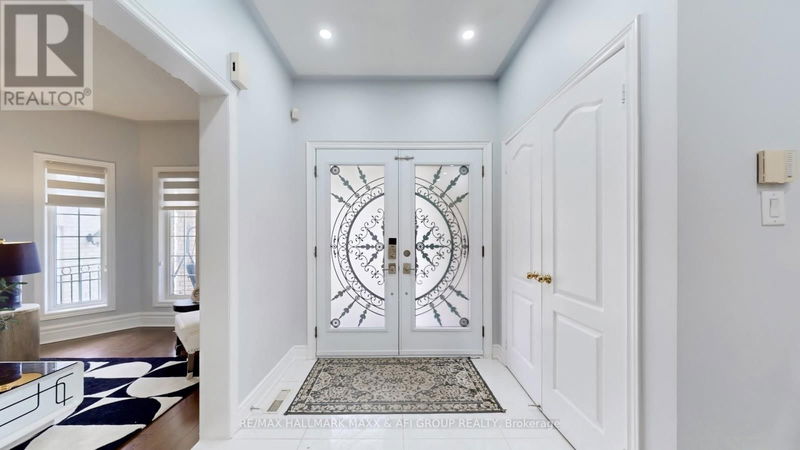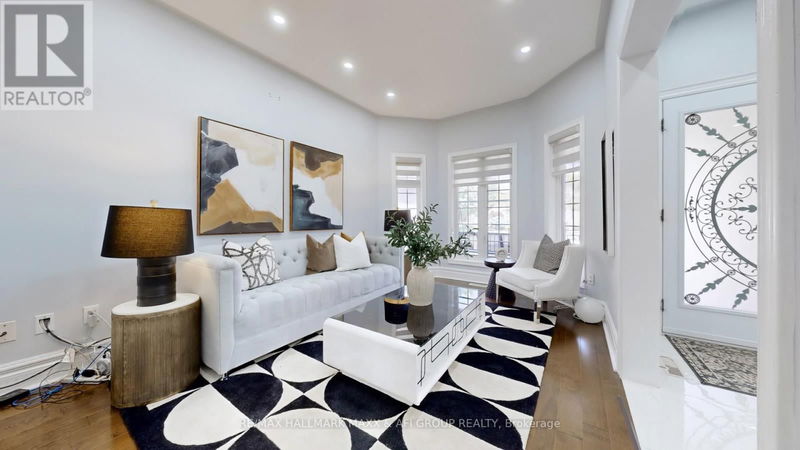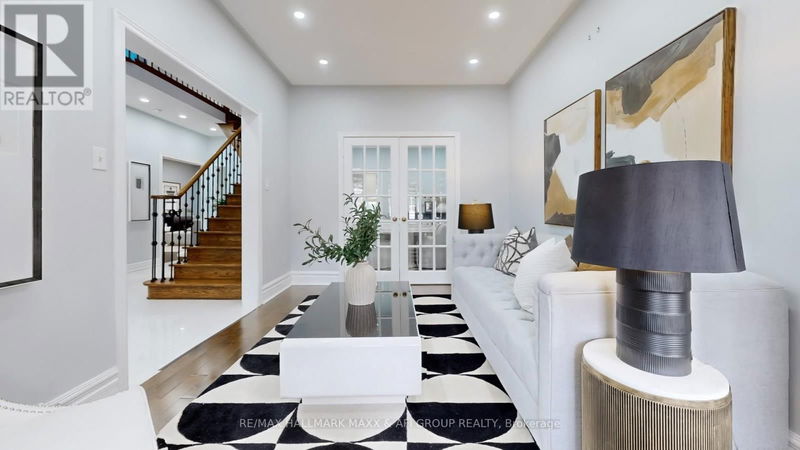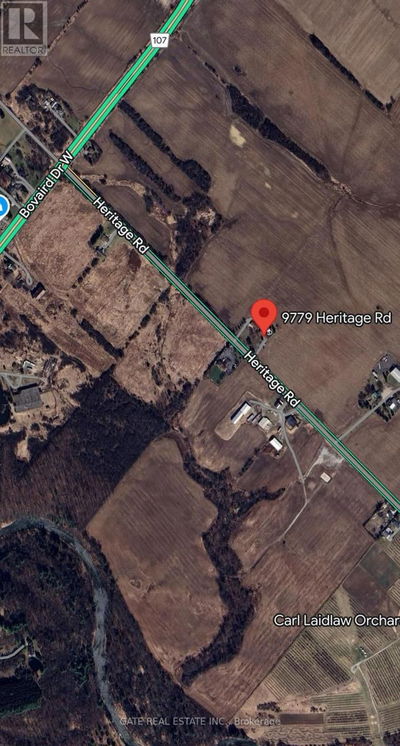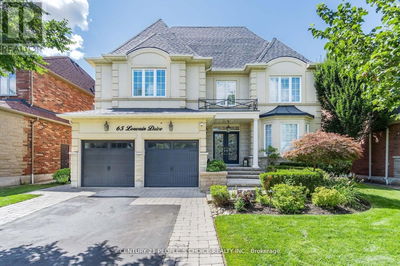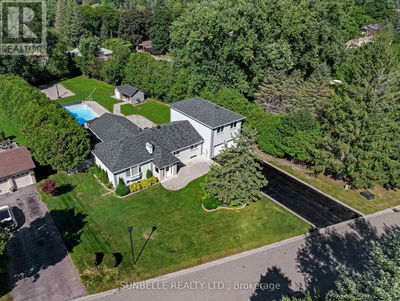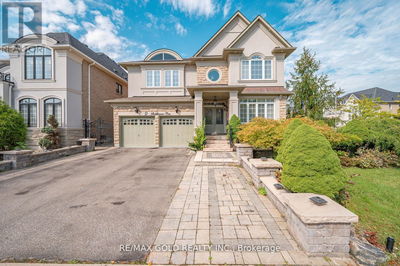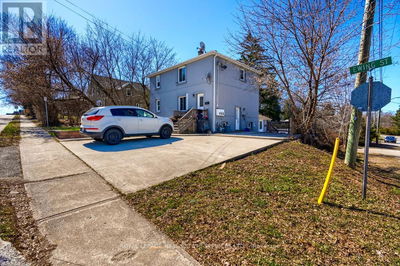54 Brasswinds
West Woodbridge | Vaughan (West Woodbridge)
$1,588,000.00
Listed 23 days ago
- 6 bed
- 4 bath
- - sqft
- 4 parking
- Single Family
Property history
- Now
- Listed on Sep 19, 2024
Listed for $1,588,000.00
23 days on market
Location & area
Schools nearby
Home Details
- Description
- Welcome to 54 Brasswinds Ct, a beautifully renovated 2-storey home perfect for modern living! This inviting space features 4 spacious bedrooms and 3 bathrooms, including a primary suite with a large walk-in closet, 5-piece en-suite with a corner soaking tub and a standing shower. The kitchen shines with sleek stainless steel appliances, gorgeous quartz countertops, and under-cabinet lighting that adds a warm glow, making it ideal for entertaining. You'll also find a cozy 2-bedroom in-law suite with separate entrance, perfect for guests, in-laws or potential rental income. The large, private yard is great for family gatherings and outdoor fun, and you'll love the convenience of an attached garage. Located near parks and shopping centres like Walmart and Costco, with easy access to major highways like 427, 407, hwy7 and the airport, this home truly offers a wonderful blend of comfort and convenience. $$$ spent on renovation; Roof 2022, Hardwood floor throughout 2022, Furnace 2022, All Appliances 2022, Bathroom upgrades 2022. **** EXTRAS **** 5 Burner Gas cook top, stainless steel Chimney exhaust hood, built oven and microwave, Stainless steel French door fridge, All Electric Light Fixtures, Hunter Douglas window covering throughout, Garden Shed, garage door Opener and remotes. (id:39198)
- Additional media
- https://www.winsold.com/tour/367861
- Property taxes
- $5,810.00 per year / $484.17 per month
- Basement
- Apartment in basement, Separate entrance, N/A
- Year build
- -
- Type
- Single Family
- Bedrooms
- 6
- Bathrooms
- 4
- Parking spots
- 4 Total
- Floor
- Hardwood, Ceramic
- Balcony
- -
- Pool
- -
- External material
- Brick
- Roof type
- -
- Lot frontage
- -
- Lot depth
- -
- Heating
- Forced air, Natural gas
- Fire place(s)
- 1
- Basement
- Kitchen
- 0’0” x 0’0”
- Family room
- 0’0” x 0’0”
- Bedroom 5
- 0’0” x 0’0”
- Main level
- Living room
- 13’1” x 10’2”
- Dining room
- 14’9” x 10’2”
- Family room
- 16’5” x 10’10”
- Kitchen
- 19’8” x 16’1”
- Laundry room
- 0’0” x 0’0”
- Upper Level
- Primary Bedroom
- 20’0” x 12’10”
- Bedroom 2
- 11’10” x 10’2”
- Bedroom 3
- 12’2” x 10’2”
- Bedroom 4
- 12’2” x 10’2”
Listing Brokerage
- MLS® Listing
- N9357218
- Brokerage
- RE/MAX HALLMARK MAXX & AFI GROUP REALTY
Similar homes for sale
These homes have similar price range, details and proximity to 54 Brasswinds
