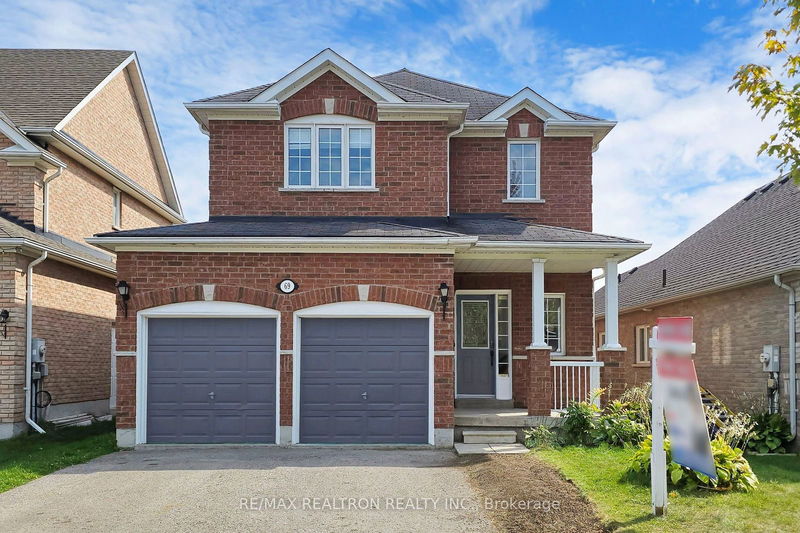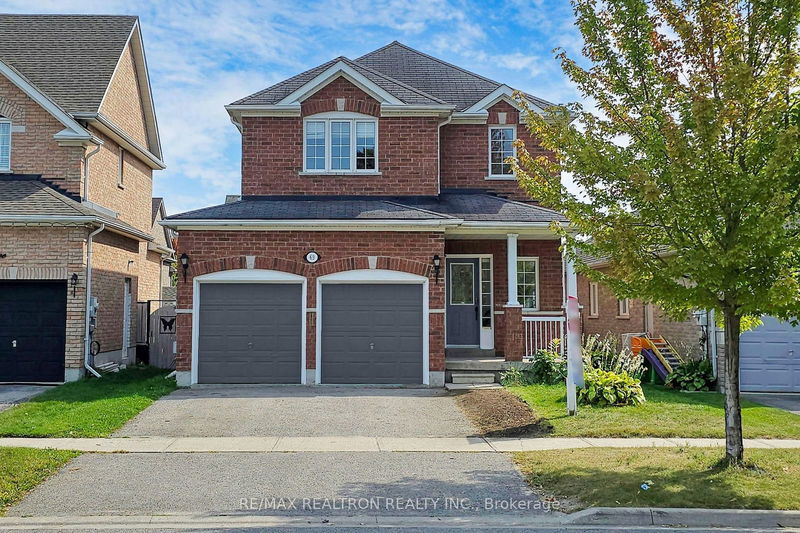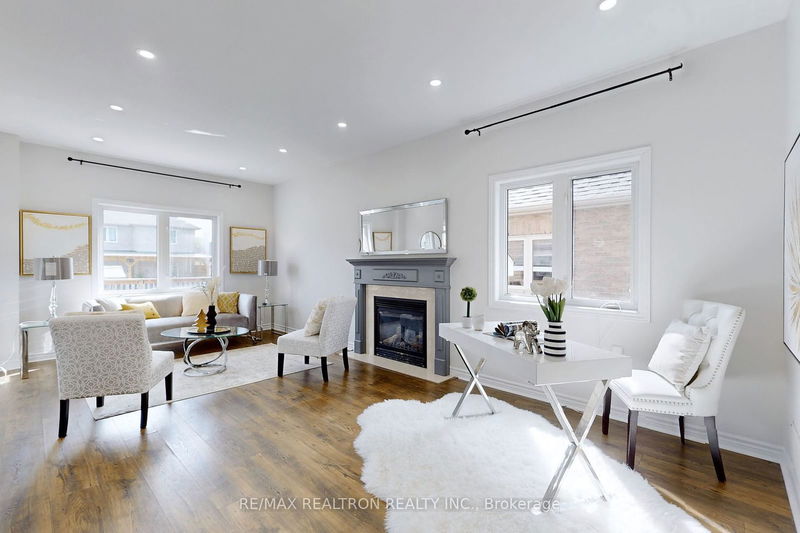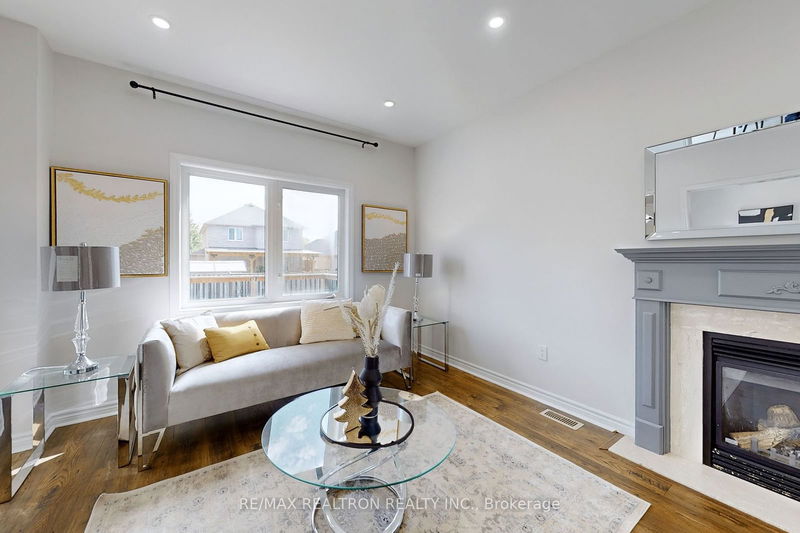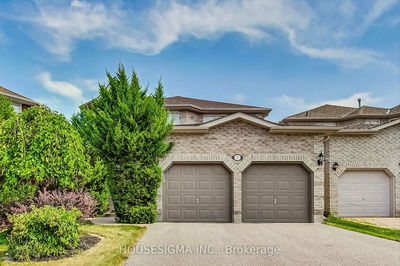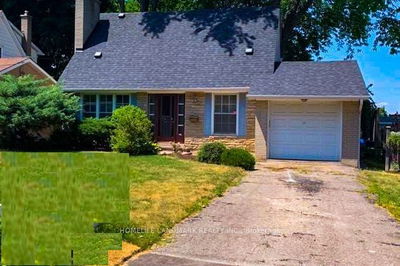69 Richmond Park
Keswick North | Georgina
$1,068,000.00
Listed 18 days ago
- 4 bed
- 3 bath
- - sqft
- 4.0 parking
- Detached
Instant Estimate
$1,053,929
-$14,071 compared to list price
Upper range
$1,119,080
Mid range
$1,053,929
Lower range
$988,778
Property history
- Sep 19, 2024
- 18 days ago
Price Change
Listed for $1,068,000.00 • 6 days on market
- May 22, 2024
- 5 months ago
Terminated
Listed for $799,000.00 • about 2 months on market
Location & area
Schools nearby
Home Details
- Description
- Open Concept 4 Bedroom Home On A 40'X115' Lot With A Large Fenced Back Yard & Massive Deck Is Located In The Desirable Cedarwood Estates Neighbourhood In Central Keswick Ceramic & Easy Care.9" celling, Main & 2nd Floor Fresh Painting,(2024)& Pot lights, Floors Throughout, Newer Granite Counter and Breakfast Bar, Stainless Steel Appliances, Gleaming Backsplash & Main Floor Laundry Make Clean Ups A Breeze! Open Concept The Main Floor Kitchen & Great Room Combination Will Be Your Sanctuary While Enjoying The Fireplace...Close To Public Transit, A Park & Schools.
- Additional media
- https://www.winsold.com/tour/369106
- Property taxes
- $4,264.72 per year / $355.39 per month
- Basement
- Unfinished
- Year build
- 6-15
- Type
- Detached
- Bedrooms
- 4
- Bathrooms
- 3
- Parking spots
- 4.0 Total | 2.0 Garage
- Floor
- -
- Balcony
- -
- Pool
- None
- External material
- Brick
- Roof type
- -
- Lot frontage
- -
- Lot depth
- -
- Heating
- Forced Air
- Fire place(s)
- Y
- Main
- Great Rm
- 21’7” x 11’9”
- Kitchen
- 16’10” x 11’9”
- Foyer
- 17’8” x 9’6”
- Laundry
- 7’9” x 5’4”
- Upper
- Prim Bdrm
- 13’9” x 12’4”
- 2nd Br
- 10’2” x 10’0”
- 3rd Br
- 14’2” x 11’9”
- 4th Br
- 10’10” x 10’1”
Listing Brokerage
- MLS® Listing
- N9357261
- Brokerage
- RE/MAX REALTRON REALTY INC.
Similar homes for sale
These homes have similar price range, details and proximity to 69 Richmond Park
