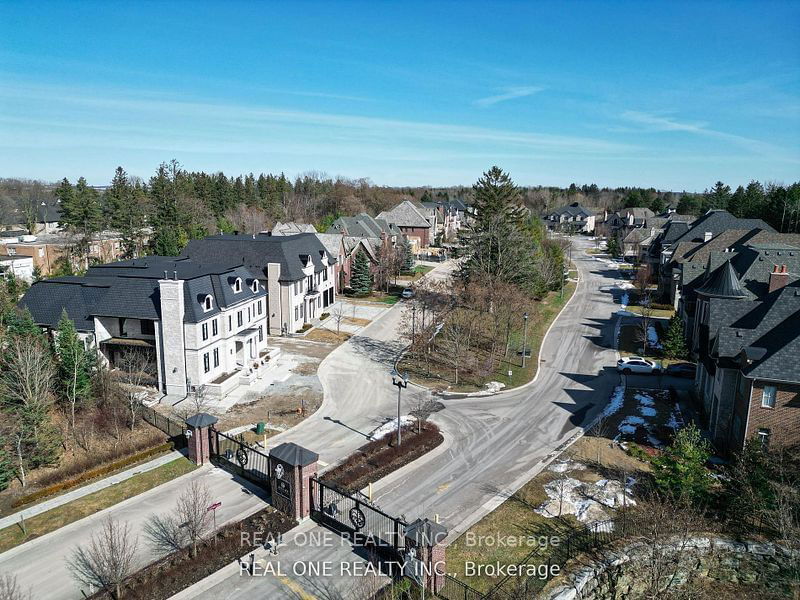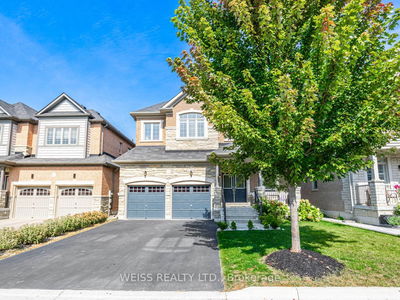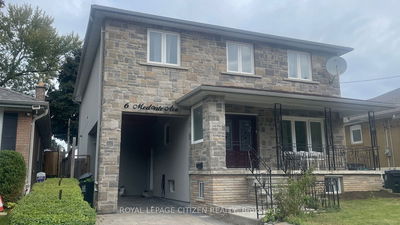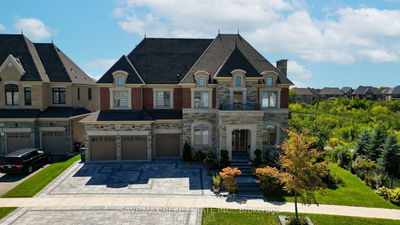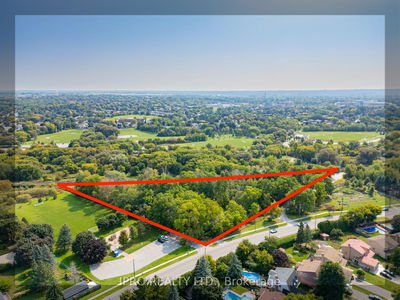54 Davina
Aurora Estates | Aurora
$4,750,000.00
Listed 19 days ago
- 5 bed
- 9 bath
- 5000+ sqft
- 10.0 parking
- Detached
Instant Estimate
$5,344,534
+$594,534 compared to list price
Upper range
$6,115,709
Mid range
$5,344,534
Lower range
$4,573,358
Property history
- Now
- Listed on Sep 19, 2024
Listed for $4,750,000.00
19 days on market
- Aug 2, 2024
- 2 months ago
Terminated
Listed for $4,790,000.00 • about 2 months on market
- May 2, 2024
- 5 months ago
Expired
Listed for $5,280,000.00 • 3 months on market
- Feb 29, 2024
- 7 months ago
Terminated
Listed for $5,500,000.00 • about 2 months on market
Location & area
Schools nearby
Home Details
- Description
- Top Tier Lux Hse Located In Security Safe Gated Enclaved Community * Nestled On 90x160 Ft. Ravine Lot Facing On Central Park**Over 10,000 Sq. Ft. Living Space* Gorgeous Foyer /$$$ Spent Huge Piece Nature Stone* Custom Kitchen W/ Top Line B/I Appliances* 2 Power Rms & 5 Fireplaces & 6 Ensuite Brs*Heated Flrs In All Bthrms On 2nd Flr* Heated Driveway & Elevator For Lux Livings* 4 Car Garage. *Covered Porch. Smart home System* 2 Sets Of Furnaces/Cac & Laundries* Bdrm W/3 Pc In Basement* Wet Bar W/Beverage Cooler, Wine Cellar & Dishwasher, Professional Theater Rm,Steam Rm etc In Bsmt Entertainment* $$$ On Surround Sound System & Irrigation*
- Additional media
- https://tour.uniquevtour.com/vtour/54-davina-cir-aurora-2
- Property taxes
- $22,219.39 per year / $1,851.62 per month
- Basement
- Finished
- Year build
- 6-15
- Type
- Detached
- Bedrooms
- 5 + 1
- Bathrooms
- 9
- Parking spots
- 10.0 Total | 4.0 Garage
- Floor
- -
- Balcony
- -
- Pool
- None
- External material
- Brick
- Roof type
- -
- Lot frontage
- -
- Lot depth
- -
- Heating
- Forced Air
- Fire place(s)
- Y
- Main
- Living
- 12’12” x 14’0”
- Dining
- 12’12” x 21’0”
- Family
- 23’5” x 16’0”
- Office
- 12’12” x 14’0”
- Breakfast
- 20’0” x 28’0”
- Kitchen
- 14’0” x 18’0”
- 2nd
- Prim Bdrm
- 24’6” x 16’6”
- 2nd Br
- 20’0” x 14’12”
- 3rd Br
- 15’5” x 22’12”
- 4th Br
- 12’12” x 12’12”
- 5th Br
- 14’0” x 12’12”
- Study
- 14’0” x 12’6”
Listing Brokerage
- MLS® Listing
- N9357347
- Brokerage
- REAL ONE REALTY INC.
Similar homes for sale
These homes have similar price range, details and proximity to 54 Davina
