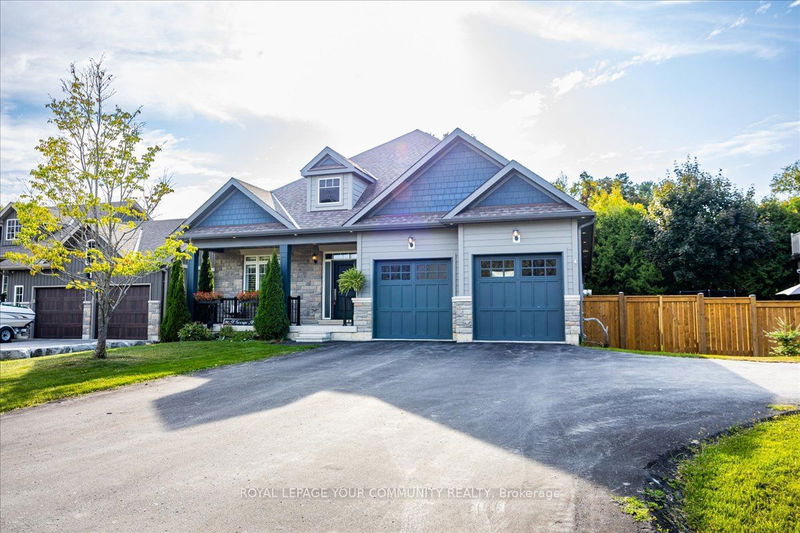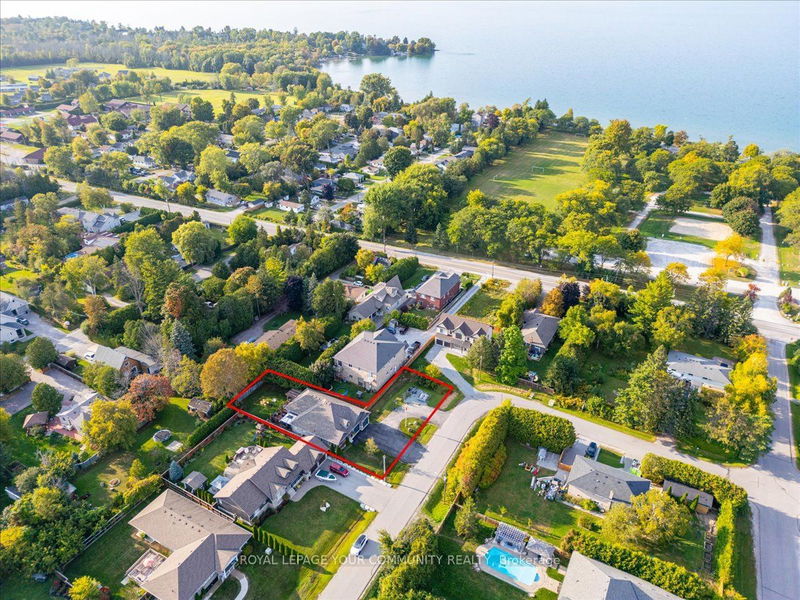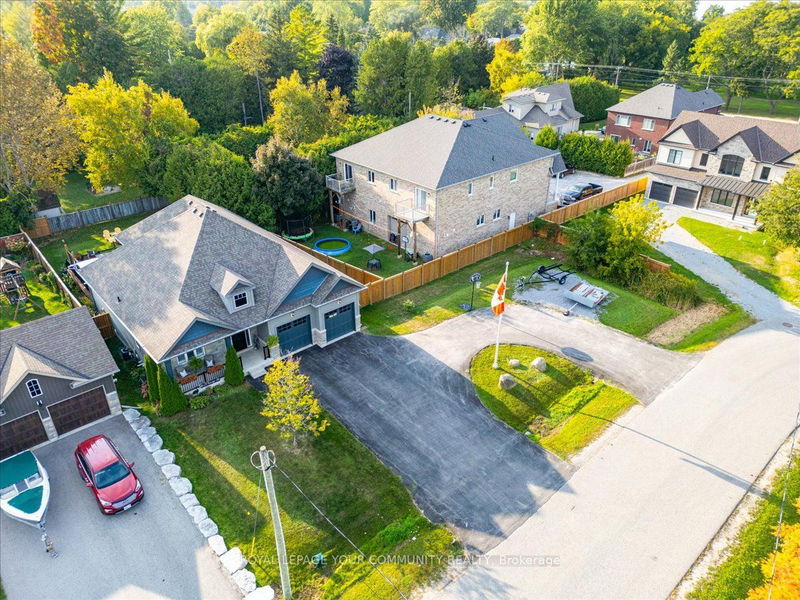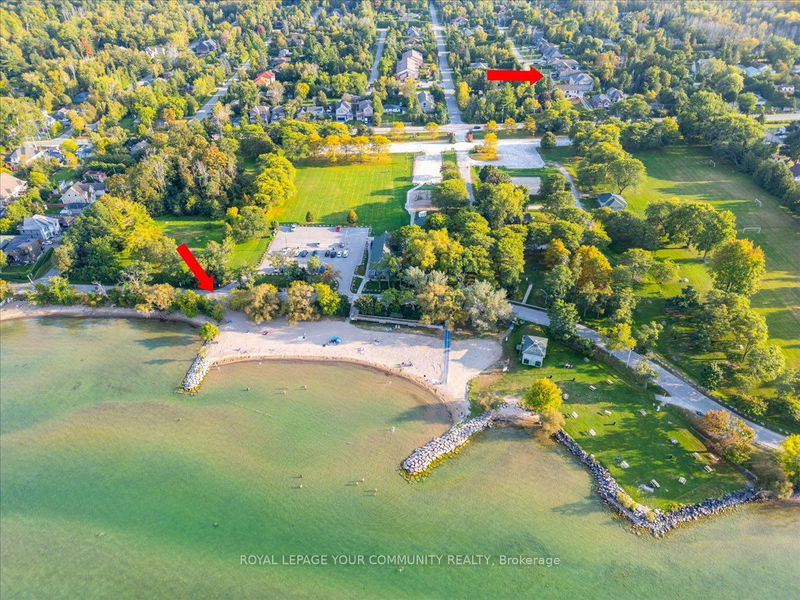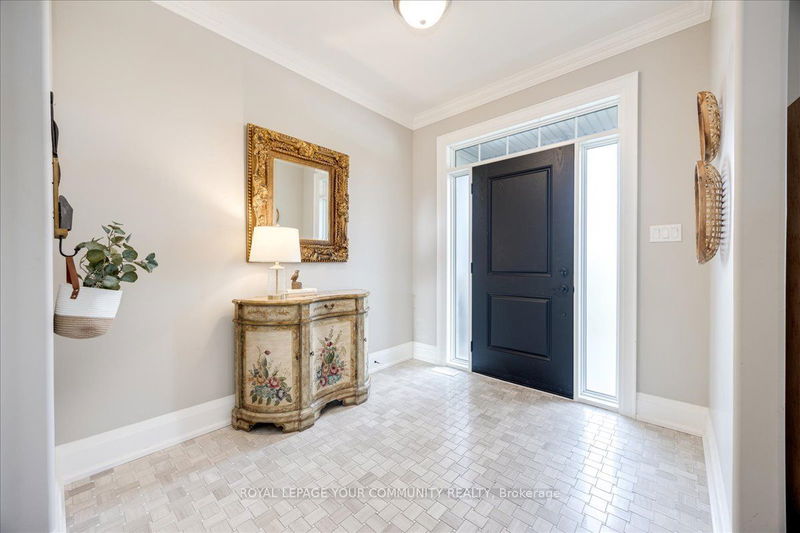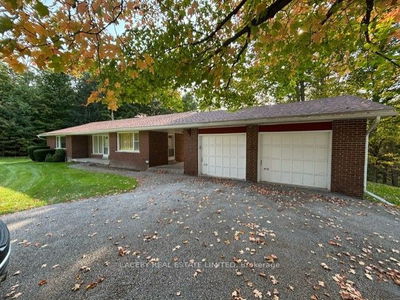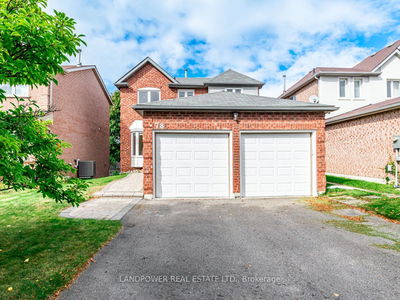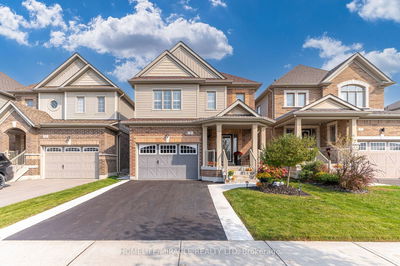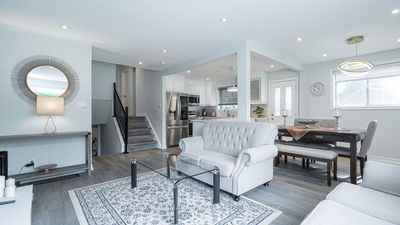26 St. George
Sutton & Jackson's Point | Georgina
$1,350,000.00
Listed 22 days ago
- 3 bed
- 3 bath
- 1500-2000 sqft
- 12.0 parking
- Detached
Instant Estimate
$1,335,544
-$14,456 compared to list price
Upper range
$1,534,182
Mid range
$1,335,544
Lower range
$1,136,906
Property history
- Now
- Listed on Sep 19, 2024
Listed for $1,350,000.00
22 days on market
Location & area
Schools nearby
Home Details
- Description
- Gorgeous Executive Bungalow In Jackson's Point Situated On A Premium Irregular Shaped Lot Offering Tons of Extra Parking & Room For All Your Toys. Fantastic Open Concept Layout and Stunning High End Finishes, Including Coffered Ceiling, Tray Ceilings, And Beautiful Mouldings Throughout. Spectacular Custom Kitchen With Beautiful Statement Island & Large Pantry. Oak Hardwood Flooring, 9' Ceilings. Large Primary Suite With Separate W/O to Deck, Stunning Ensuite With Dual Sinks & Shower Heads in Extra Large Shower, Walk-In With Custom Closet System. Two Additional Sizable Bedrooms on Main Floor With W/I Closets. Massive Finished Lower Level Complete With a 4 Pc Bathroom With W/I Jacuzzi Bathtub, 4th Bedroom, Office/Media/Entertainment Space, And a Massive Rec Room With Ample Cabinetry & Sink, Just Add a Stove For a Full 2nd Kitchen. Lovely Front Porch, Large Deck in Backyard With Gazebo & Custom Privacy Wall. Transoms Above Most Doors, California Shutters, Ample Storage, Plus So Much More!
- Additional media
- https://ssvmedia.hd.pics/26-St-George-St/idx
- Property taxes
- $6,177.11 per year / $514.76 per month
- Basement
- Finished
- Basement
- Full
- Year build
- 6-15
- Type
- Detached
- Bedrooms
- 3 + 1
- Bathrooms
- 3
- Parking spots
- 12.0 Total | 2.0 Garage
- Floor
- -
- Balcony
- -
- Pool
- None
- External material
- Other
- Roof type
- -
- Lot frontage
- -
- Lot depth
- -
- Heating
- Forced Air
- Fire place(s)
- Y
- Main
- Dining
- 12’7” x 9’1”
- Kitchen
- 18’0” x 17’1”
- Great Rm
- 18’1” x 13’8”
- Prim Bdrm
- 15’11” x 14’9”
- 2nd Br
- 13’3” x 11’6”
- 3rd Br
- 13’3” x 11’0”
- Laundry
- 8’4” x 5’4”
- Lower
- 4th Br
- 13’7” x 13’1”
- Rec
- 41’4” x 35’12”
- Media/Ent
- 0’0” x 0’0”
Listing Brokerage
- MLS® Listing
- N9358546
- Brokerage
- ROYAL LEPAGE YOUR COMMUNITY REALTY
Similar homes for sale
These homes have similar price range, details and proximity to 26 St. George
