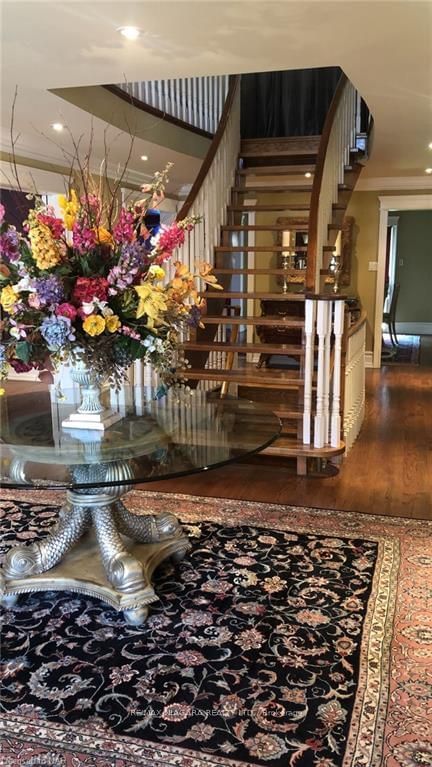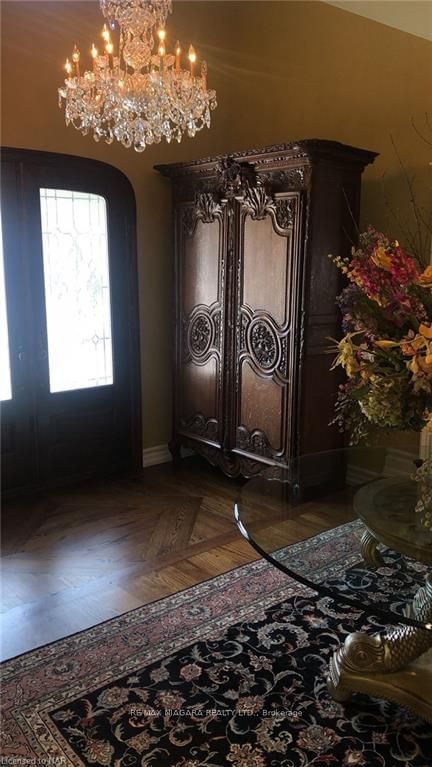70 Brownlee
East Woodbridge | Vaughan
$2,690,000.00
Listed 18 days ago
- 4 bed
- 3 bath
- 3500-5000 sqft
- 9.0 parking
- Detached
Instant Estimate
$2,501,605
-$188,396 compared to list price
Upper range
$2,779,364
Mid range
$2,501,605
Lower range
$2,223,845
Property history
- Now
- Listed on Sep 19, 2024
Listed for $2,690,000.00
18 days on market
Location & area
Schools nearby
Home Details
- Description
- Location....location...location. This traditional home located in the city of Vaughan is a short drive to all amenities, highway, transit, National Golf Club and so much more. Boasting a triple car garage, large lot and4800 sq ft living space with an in law suite in the lower level. The centre hall plan offers a formal living room, dining room, kitchen with dinette, family room, den and laundry room The upper level has Primary bedroom with ensuite, 3 additional bedrooms and main bath. The in law suite consists of 2 bedrooms, open concept living/ kitchen area. A very well cared for home over the years and ready for the next family to enjoy.
- Additional media
- -
- Property taxes
- $8,431.00 per year / $702.58 per month
- Basement
- Finished
- Basement
- Full
- Year build
- 31-50
- Type
- Detached
- Bedrooms
- 4 + 2
- Bathrooms
- 3
- Parking spots
- 9.0 Total | 3.0 Garage
- Floor
- -
- Balcony
- -
- Pool
- None
- External material
- Brick
- Roof type
- -
- Lot frontage
- -
- Lot depth
- -
- Heating
- Forced Air
- Fire place(s)
- Y
- Main
- Living
- 16’12” x 11’12”
- Dining
- 17’12” x 11’12”
- Den
- 11’12” x 11’12”
- Family
- 19’12” x 11’12”
- Dining
- 11’12” x 11’12”
- Kitchen
- 10’12” x 11’12”
- 2nd
- Bathroom
- 0’0” x 0’0”
- Prim Bdrm
- 16’12” x 17’12”
- Bathroom
- 0’0” x 0’0”
- 2nd Br
- 11’12” x 13’12”
- Bsmt
- 3rd Br
- 10’12” x 11’12”
- 4th Br
- 11’12” x 9’12”
Listing Brokerage
- MLS® Listing
- N9358010
- Brokerage
- RE/MAX NIAGARA REALTY LTD.
Similar homes for sale
These homes have similar price range, details and proximity to 70 Brownlee









