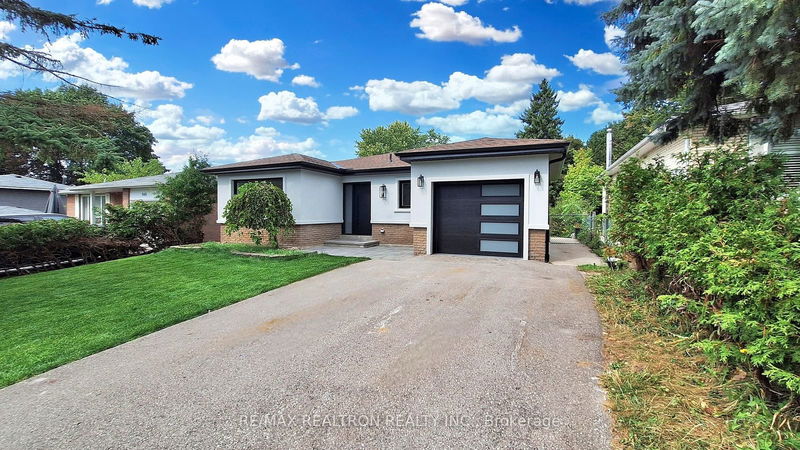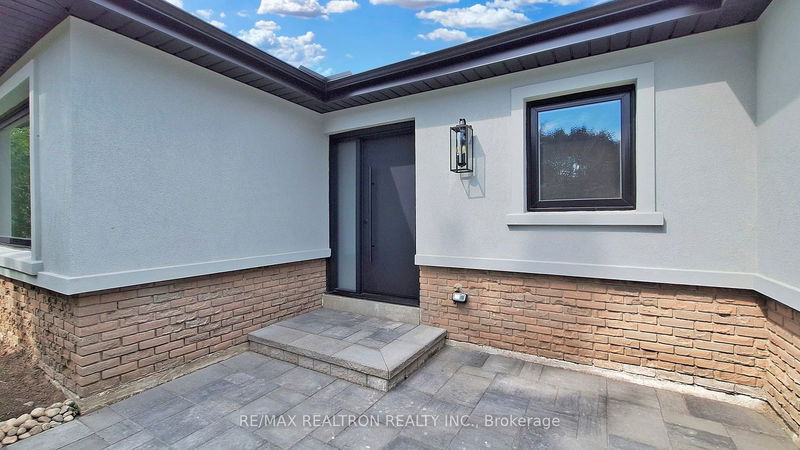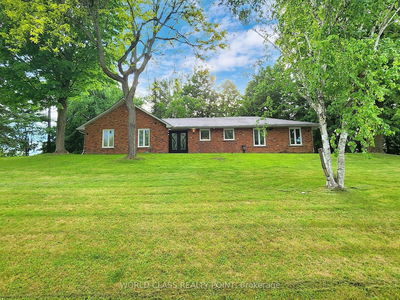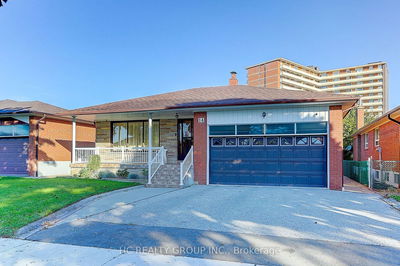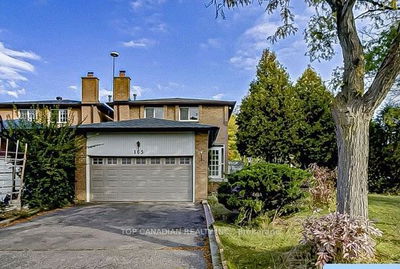949 Wildwood
Gorham-College Manor | Newmarket
$1,298,000.00
Listed 20 days ago
- 3 bed
- 3 bath
- - sqft
- 5.0 parking
- Detached
Instant Estimate
$1,313,887
+$15,887 compared to list price
Upper range
$1,459,402
Mid range
$1,313,887
Lower range
$1,168,373
Property history
- Sep 19, 2024
- 20 days ago
Price Change
Listed for $1,298,000.00 • 11 days on market
Location & area
Schools nearby
Home Details
- Description
- This beautifully renovated home with a finished walkout basement and a large 50x195 backyard offers modern upgrades and quality features. The main floor has stylish and durable engineered hardwood floors. The kitchen features a natural stone granite island, marble porcelain countertops, and a backsplash. All doors throughout the home, including in the bathrooms, bedrooms, and closets, have been replaced with solid ones for added privacy and quality. The walls are insulated with foam for better energy efficiency and comfort. The front door is made of solid fibreglass. It also includes a brand-new furnace, New air conditioning, and a New water heater. Electrical, Plumbing, Doors, and windows have been replaced, as well as lighting, pot lights, a central vacuum system, and an EV charger in the garage. It is located in a quiet, family-friendly neighbourhood in Newmarket and is close to a park, school, and public transportation.
- Additional media
- https://www.winsold.com/tour/368659
- Property taxes
- $5,700.00 per year / $475.00 per month
- Basement
- Finished
- Basement
- W/O
- Year build
- -
- Type
- Detached
- Bedrooms
- 3 + 1
- Bathrooms
- 3
- Parking spots
- 5.0 Total | 1.0 Garage
- Floor
- -
- Balcony
- -
- Pool
- None
- External material
- Brick
- Roof type
- -
- Lot frontage
- -
- Lot depth
- -
- Heating
- Forced Air
- Fire place(s)
- Y
- Main
- Living
- 15’4” x 10’5”
- Dining
- 9’7” x 10’5”
- Breakfast
- 11’6” x 6’12”
- Kitchen
- 10’7” x 7’10”
- Upper
- Prim Bdrm
- 16’4” x 11’1”
- 2nd Br
- 11’8” x 9’4”
- 3rd Br
- 14’12” x 12’0”
- Lower
- Family
- 22’12” x 14’4”
- Br
- 11’8” x 10’1”
- Kitchen
- 6’12” x 4’12”
- Family
- 6’12” x 4’12”
- Laundry
- 3’8” x 4’12”
Listing Brokerage
- MLS® Listing
- N9358062
- Brokerage
- RE/MAX REALTRON REALTY INC.
Similar homes for sale
These homes have similar price range, details and proximity to 949 Wildwood

