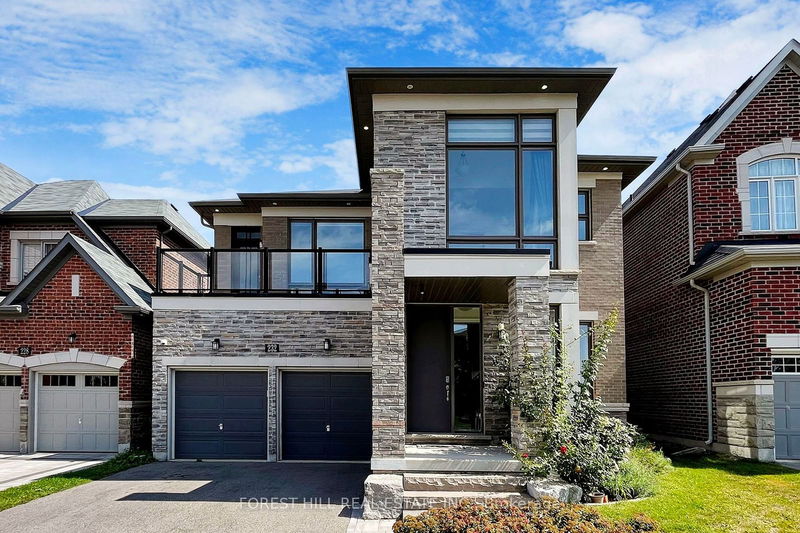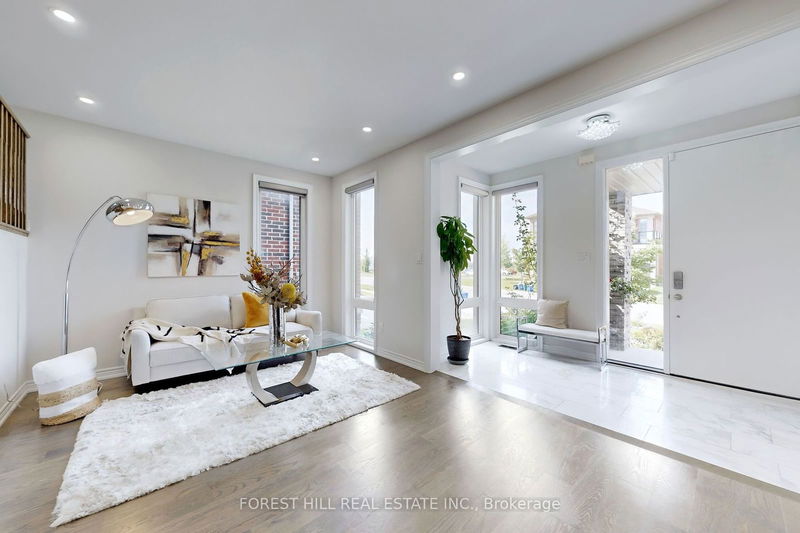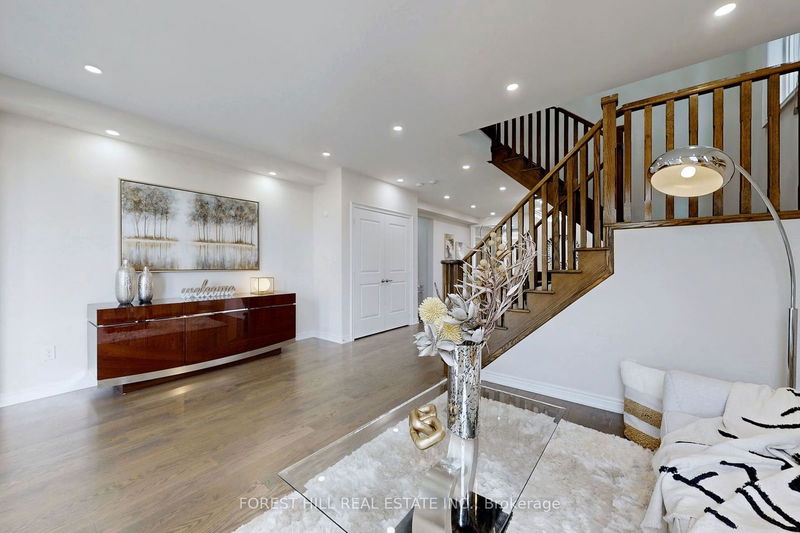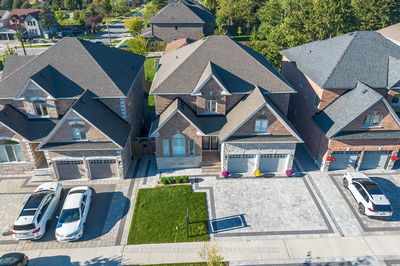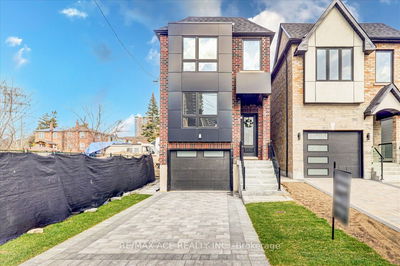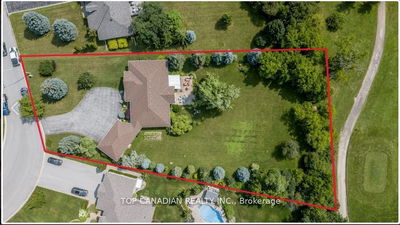232 Scrivener
Rural Aurora | Aurora
$2,068,000.00
Listed 20 days ago
- 4 bed
- 4 bath
- 3500-5000 sqft
- 4.0 parking
- Detached
Instant Estimate
$2,107,433
+$39,433 compared to list price
Upper range
$2,287,609
Mid range
$2,107,433
Lower range
$1,927,256
Property history
- Now
- Listed on Sep 19, 2024
Listed for $2,068,000.00
20 days on market
- Aug 23, 2024
- 2 months ago
Terminated
Listed for $2,399,000.00 • 27 days on market
Location & area
Schools nearby
Home Details
- Description
- Stunning Luxurious & Modern 7 Yrs Home Located in High Demanded Aurora * Near 3800 Sqft Plus Basement * Back On Green w/Great Privacy & Views * Open Concept * High Ceilings * Oversized Windows w/Lots Of Natural Light * Upgd Light Fixtures, Pot Lights, Hardwood Floors Throughout * Family Room w/Fireplace & Large Windows * Great For Hosting & Entertaining * Chef Inspired Modern Kitchen w/Granite Countertop & Backsplash, Central Island, Extended Cabinets, B/I Appliances & Walk In Pantry * Breakfast Area Walkout to Newer Custom-built Large Deck To Enjoy The Fantastic Green Views * Upper Level Four Bedroom Suites Offer Slumber And Comfort, Each With Access To Washrooms And Ample Walk-In Closets * 2nd Floor Laundry * Functional Spacious Basement With Super Large Windows O/L Backyard * Professional Front / Back Yard Garden & Landscaping * Steps to Community Center, Aurora Recreation Complex, Sports Field, Tennis / Golf Club, Schools, Parks * Close to Go Train, Grocery, T&T, Walmart, Plazas, Hwy 404 And More * Top Ranking Dr. G.W. Williams SS(IB), Alexander Mackenzie HS(Art) & Private Schools * Fresh New Painting On Main Floor * Move In Ready! ---WELCOMING/INVITING HOME**
- Additional media
- https://www.wowzphoto.com/tour/364800
- Property taxes
- $9,779.96 per year / $815.00 per month
- Basement
- Full
- Basement
- Unfinished
- Year build
- 6-15
- Type
- Detached
- Bedrooms
- 4
- Bathrooms
- 4
- Parking spots
- 4.0 Total | 2.0 Garage
- Floor
- -
- Balcony
- -
- Pool
- None
- External material
- Brick
- Roof type
- -
- Lot frontage
- -
- Lot depth
- -
- Heating
- Forced Air
- Fire place(s)
- Y
- Main
- Living
- 17’7” x 11’6”
- Dining
- 27’11” x 14’1”
- Family
- 18’4” x 16’11”
- Kitchen
- 14’7” x 19’8”
- Office
- 18’1” x 10’2”
- 2nd
- Prim Bdrm
- 20’3” x 13’1”
- 2nd Br
- 16’9” x 11’2”
- 3rd Br
- 16’9” x 13’12”
- 4th Br
- 16’3” x 13’9”
Listing Brokerage
- MLS® Listing
- N9358228
- Brokerage
- FOREST HILL REAL ESTATE INC.
Similar homes for sale
These homes have similar price range, details and proximity to 232 Scrivener
