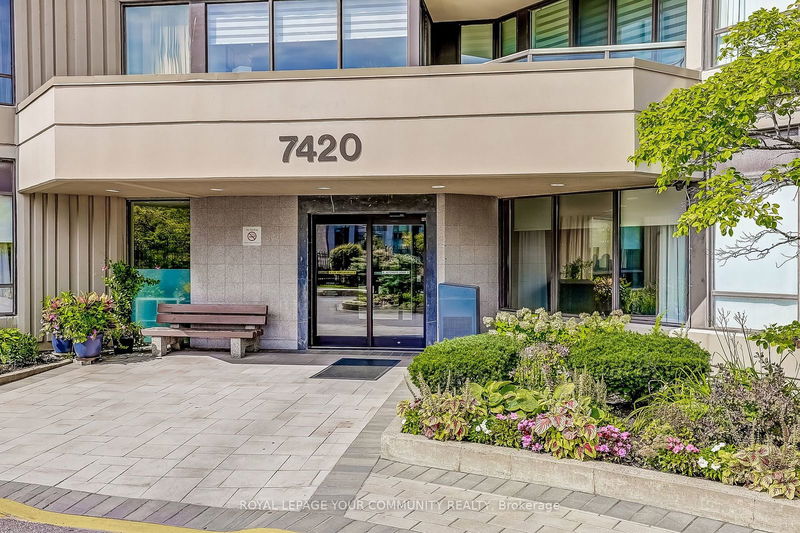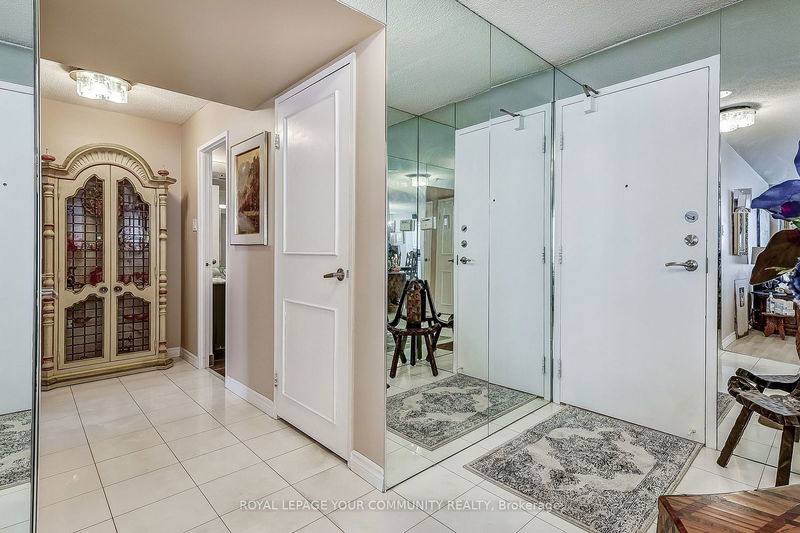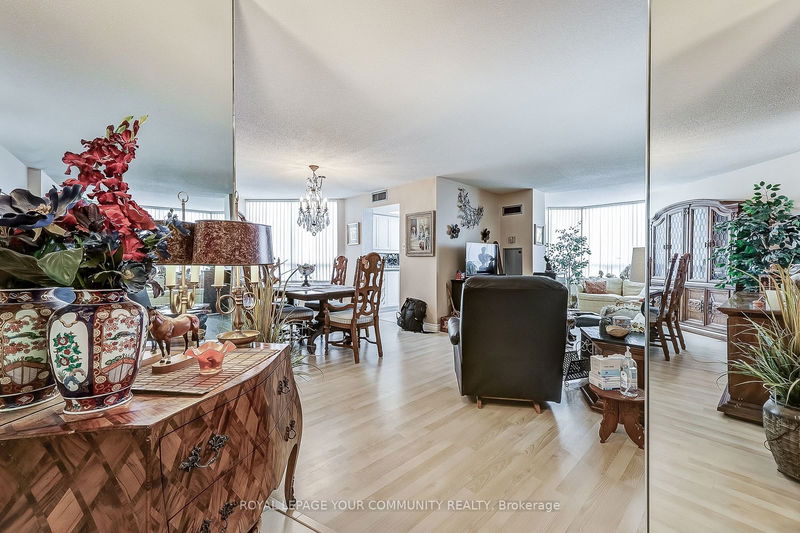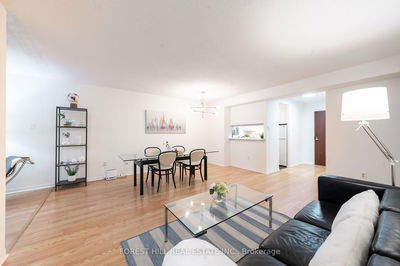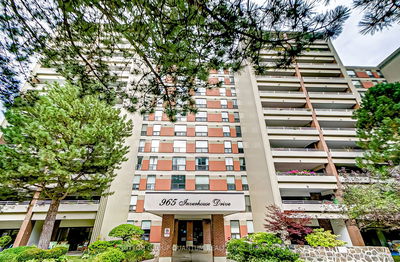1611 - 7420 Bathurst
Brownridge | Vaughan
$818,000.00
Listed 19 days ago
- 2 bed
- 2 bath
- 1200-1399 sqft
- 1.0 parking
- Condo Apt
Instant Estimate
$791,265
-$26,735 compared to list price
Upper range
$859,344
Mid range
$791,265
Lower range
$723,185
Property history
- Now
- Listed on Sep 19, 2024
Listed for $818,000.00
19 days on market
Location & area
Schools nearby
Home Details
- Description
- Oversized 20 Ft x 5Ft Open Balcony With Incredible 16th Floor North & West Sunset View. 1250 Sq FT Updated Kitchen & Baths. Staffed 24 Hour Security Gatehouse Plus An Additional Intercom Security System At Luxurious Marble Lobby. Oversized Living Rm. Separate Uniquely Shaped D.R. Updated Eat In Galley Kit./Double Sink/ Veg. Sprayer Both Bedrooms Are W/O Balcony Overlooking Crystal Clear Blue Swimming Pool And Well Maintained Tennis Courts & Miles Of Mature Trees (North View) Rear Fob) Gate To Prom. Mall & Convenient YRT Bus Terminal. Well Appointed Multi Million Dollar Rec Centre Includes: Outdoor Pool, Tennis, Pickleball, Sauna, Whirlpool, Fully Equipped Gym, Squash Court, Billiards, Party Room, Library, Landscaped Grounds With Gazebo And Lounge Area.
- Additional media
- https://youriguide.com/1611_7420_bathurst_st_vaughan_on/
- Property taxes
- $2,976.56 per year / $248.05 per month
- Condo fees
- $984.76
- Basement
- None
- Year build
- -
- Type
- Condo Apt
- Bedrooms
- 2
- Bathrooms
- 2
- Pet rules
- N
- Parking spots
- 1.0 Total | 1.0 Garage
- Parking types
- Owned
- Floor
- -
- Balcony
- Open
- Pool
- -
- External material
- Concrete
- Roof type
- -
- Lot frontage
- -
- Lot depth
- -
- Heating
- Forced Air
- Fire place(s)
- N
- Locker
- None
- Building amenities
- -
- Flat
- Foyer
- 6’3” x 4’8”
- Living
- 26’3” x 10’2”
- Dining
- 13’9” x 11’4”
- Kitchen
- 13’9” x 8’2”
- Prim Bdrm
- 21’4” x 11’3”
- 2nd Br
- 14’10” x 8’10”
- Laundry
- 0’0” x 0’0”
Listing Brokerage
- MLS® Listing
- N9358246
- Brokerage
- ROYAL LEPAGE YOUR COMMUNITY REALTY
Similar homes for sale
These homes have similar price range, details and proximity to 7420 Bathurst
