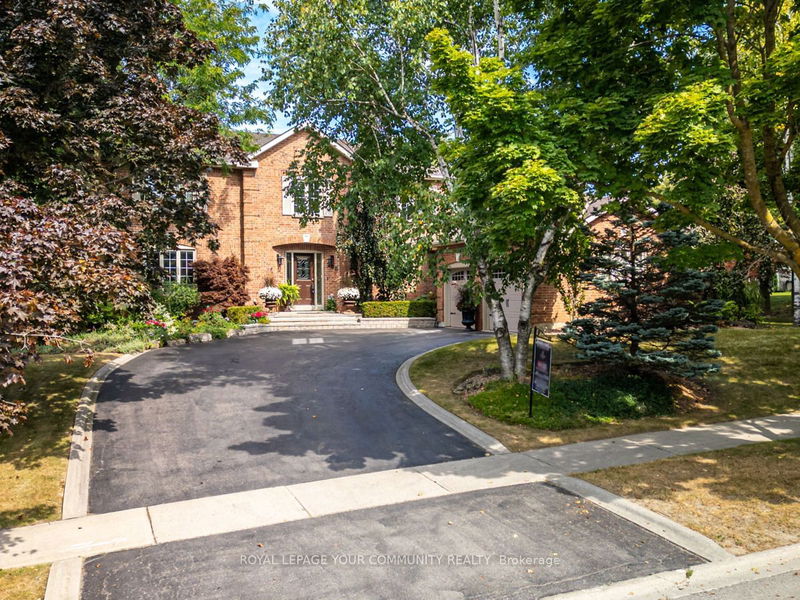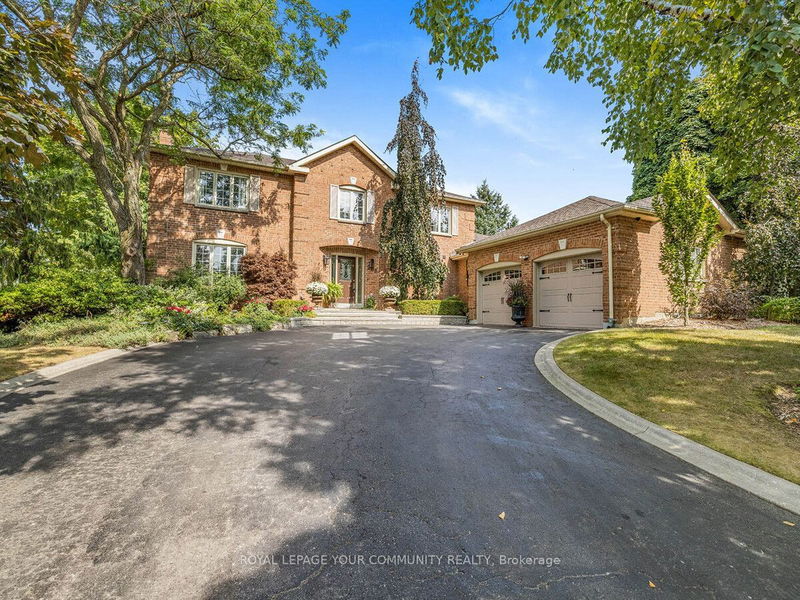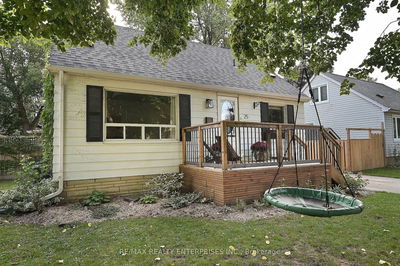208 Burton
King City | King
$2,388,000.00
Listed 20 days ago
- 3 bed
- 4 bath
- - sqft
- 6.0 parking
- Detached
Instant Estimate
$2,487,311
+$99,311 compared to list price
Upper range
$2,844,126
Mid range
$2,487,311
Lower range
$2,130,495
Property history
- Sep 19, 2024
- 20 days ago
Price Change
Listed for $2,388,000.00 • 15 days on market
Location & area
Schools nearby
Home Details
- Description
- This thoughtfully updated 2800 sqft home combines modern amenities with classic charm. Situated on a half-acre lot in the coveted Springhill Gardens enclave of King City offering a prestigious address surrounded by multi-million-dollar estates. An expansive 600 sq. ft. Great rm addition is a highlight with stone exterior & dbl garden doors leading to a 100 x 223 landscaped lot featuring perennial gardens and a spacious stone patio. Open-concept layout showcases a kitchen equipped with a centre island, B/I appls & custom B/I cabinetry in the family-sized dining area. Separate living room or den provides a cozy retreat with a wood-burning fireplace and dbl garden door walk out while the office space or formal dining rm with picture window is ideal for home office or formal entertaining. Second level offers two renovated bathrooms, including a luxurious primary ensuite with heated floors & a bright custom walk-in closet. Fully finished lower level is complete with a European-style service kitchen, rec rm, bedroom/craft rm, 3-piece bath & a roughed-in bar. A separate large office addition w/ walk in storage is accessible via a service staircase & exterior side door entry, offering privacy and functionality making it ideal for a home business.
- Additional media
- https://www.houssmax.ca/vtournb/h2713166
- Property taxes
- $9,073.53 per year / $756.13 per month
- Basement
- Finished
- Year build
- -
- Type
- Detached
- Bedrooms
- 3 + 1
- Bathrooms
- 4
- Parking spots
- 6.0 Total | 2.0 Garage
- Floor
- -
- Balcony
- -
- Pool
- None
- External material
- Brick
- Roof type
- -
- Lot frontage
- -
- Lot depth
- -
- Heating
- Forced Air
- Fire place(s)
- Y
- Main
- Living
- 15’5” x 13’8”
- Dining
- 14’1” x 11’4”
- Kitchen
- 13’11” x 9’10”
- Great Rm
- 22’8” x 20’6”
- Office
- 14’10” x 11’1”
- 2nd
- Prim Bdrm
- 16’5” x 14’5”
- 2nd Br
- 13’11” x 9’5”
- 3rd Br
- 10’8” x 9’10”
- Bsmt
- Rec
- 16’1” x 13’3”
- Kitchen
- 21’4” x 9’10”
- Breakfast
- 14’10” x 11’3”
- Br
- 13’3” x 8’6”
Listing Brokerage
- MLS® Listing
- N9358378
- Brokerage
- ROYAL LEPAGE YOUR COMMUNITY REALTY
Similar homes for sale
These homes have similar price range, details and proximity to 208 Burton









