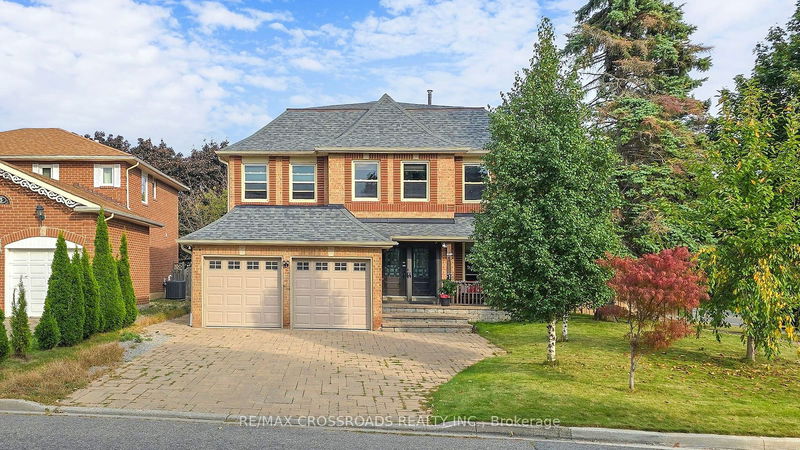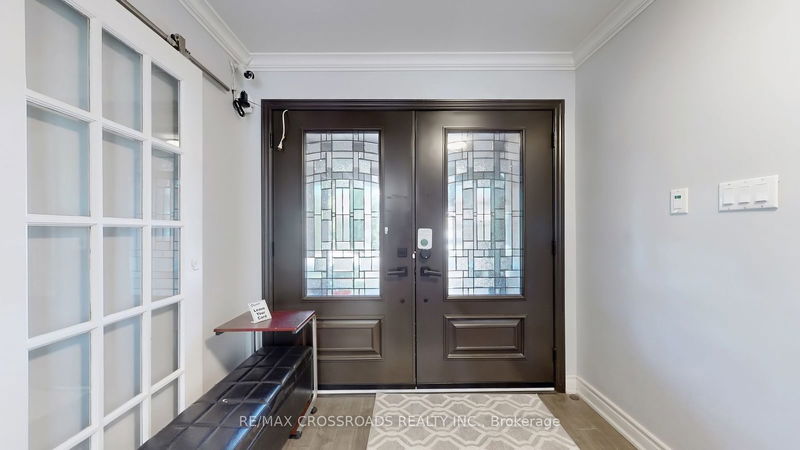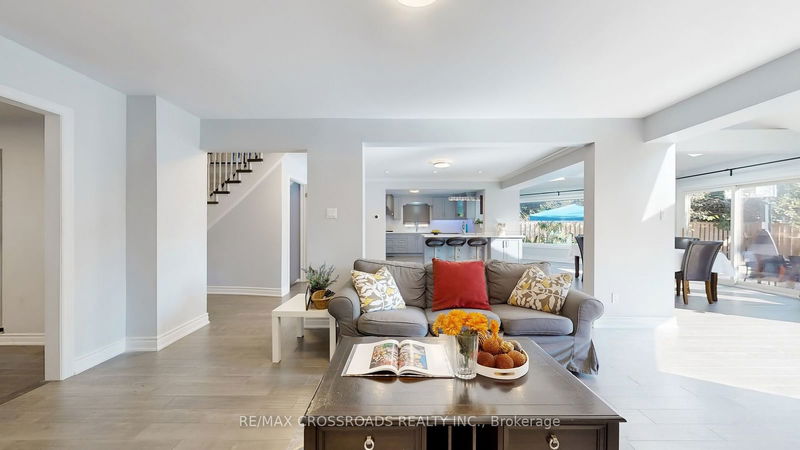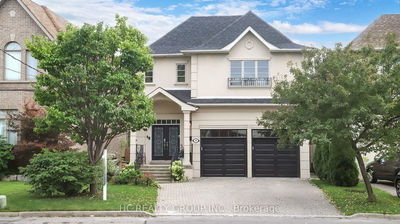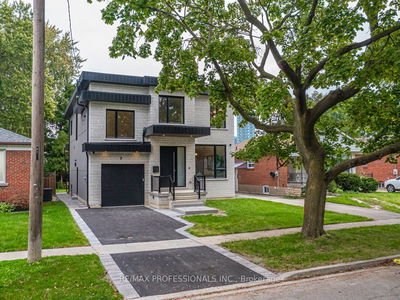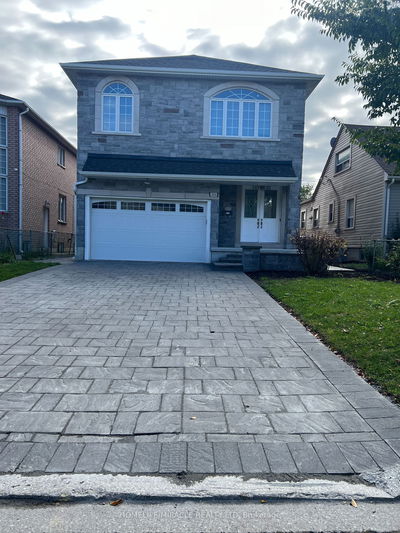1 Glamorgan
Unionville | Markham
$1,998,000.00
Listed 20 days ago
- 4 bed
- 5 bath
- - sqft
- 7.0 parking
- Detached
Instant Estimate
$2,124,613
+$126,613 compared to list price
Upper range
$2,333,964
Mid range
$2,124,613
Lower range
$1,915,261
Property history
- Sep 20, 2024
- 20 days ago
Price Change
Listed for $1,998,000.00 • 12 days on market
- Aug 8, 2024
- 2 months ago
Terminated
Listed for $2,169,000.00 • about 1 month on market
- Jun 15, 2024
- 4 months ago
Terminated
Listed for $2,190,000.00 • about 2 months on market
Location & area
Schools nearby
Home Details
- Description
- Close to 3000 sqft ! primary Corner lot located at core of Unionville! Steps to top ranking St Justine Martyr Catholic School, Coledale P.S, famous Unionville H.S. Gorgeously renovated house from top to bottom! Over 4000sqft of living space including professionally finished bsmt! All bedrooms facing quiet inner street. Open concept modern kitchen with central island, quartz countertop, Extra large double door fridge, undermount lights, modern cabinetry top to the ceiling, two large sinks, gas stove. All engineering hardwood floor, gas fireplace, 2 extra large picture windows in dining room& breakfast area soaking in sunshine with 3 skylights . w/o to large fenced backyard. 2nd floor has 2 Ensuites, Mbr has a stand alone bathtub /glass shower/double sink, w/I closet. laundry on 2nd fl. Spacious mud room access to double garage. Interlocking driveway/walkway/ patio, elegant front storm door, Enclosed porch, double door entry. Fully finished bsmt with glass shower bath, spacious recreation room.
- Additional media
- https://www.winsold.com/tour/368723
- Property taxes
- $7,777.69 per year / $648.14 per month
- Basement
- Finished
- Year build
- -
- Type
- Detached
- Bedrooms
- 4
- Bathrooms
- 5
- Parking spots
- 7.0 Total | 2.0 Garage
- Floor
- -
- Balcony
- -
- Pool
- None
- External material
- Brick
- Roof type
- -
- Lot frontage
- -
- Lot depth
- -
- Heating
- Forced Air
- Fire place(s)
- Y
- Main
- Living
- 16’6” x 11’6”
- Family
- 16’12” x 10’12”
- Dining
- 10’6” x 29’12”
- Kitchen
- 11’5” x 14’12”
- Mudroom
- 8’6” x 10’10”
- 2nd
- Prim Bdrm
- 15’12” x 17’12”
- 2nd Br
- 12’6” x 10’12”
- 3rd Br
- 12’12” x 10’12”
- 4th Br
- 9’7” x 10’8”
- Laundry
- 5’8” x 8’8”
- Bsmt
- Rec
- 16’5” x 26’3”
Listing Brokerage
- MLS® Listing
- N9359981
- Brokerage
- RE/MAX CROSSROADS REALTY INC.
Similar homes for sale
These homes have similar price range, details and proximity to 1 Glamorgan
