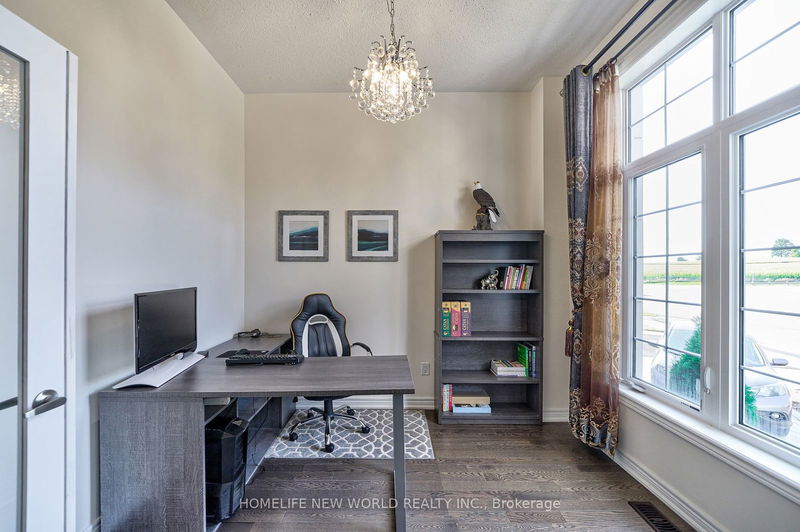509 Clifford Perry
Woodland Hill | Newmarket
$1,888,000.00
Listed 17 days ago
- 4 bed
- 7 bath
- 3500-5000 sqft
- 6.0 parking
- Detached
Instant Estimate
$1,789,614
-$98,386 compared to list price
Upper range
$1,954,939
Mid range
$1,789,614
Lower range
$1,624,289
Property history
- Sep 20, 2024
- 17 days ago
Price Change
Listed for $1,888,000.00 • 14 days on market
Location & area
Schools nearby
Home Details
- Description
- Welcome To This Spectacular 7 Yrs New 3 Car(Tandem) Garage With $$$ Upgrades Detached Home. Backing Onto Ravine! Stone Front, Functional Layout! Bright & Spacious. Approx 4600 Sqft Of Total Living Space. Main Floor 10' Ft Ceiling, Hardwood Floor Throughout, Circular Stairs, Pot Lights. Gourmet South Facing Kitchen With Stone Countertop, Stainless Steel Appliances, Backsplash, Center Island Breakfast Bar, Lots Of Cabinets, Walk-Through Pantry To Dining. One Office Has Dbl French Dr On Main, Huge Primary Bedrm Has 5Pc Ensuite & 2 W/I Closets And Exercise Rm(Could Use As 5th Bedrm). Other 3 Bedrooms All Have Own 4Pc Ensuite & W/I Closet. 2 Access Staircases To Finished Walk-Out Basement(8+ Ft High Ceiling) Including Kitchen, 3PC Bath Bedrm, And One Big Separate Recreation Rm W/3Pc Bath, Extended Driveway Could Park 3 Cars, Total For 6 Cars. Minutes To Hwy 404, Closed To Restaurants, Upper Canada Mall, School, Shopping Centre, Costco...A Must See!!
- Additional media
- -
- Property taxes
- $9,432.50 per year / $786.04 per month
- Basement
- Finished
- Basement
- W/O
- Year build
- 6-15
- Type
- Detached
- Bedrooms
- 4 + 2
- Bathrooms
- 7
- Parking spots
- 6.0 Total | 3.0 Garage
- Floor
- -
- Balcony
- -
- Pool
- None
- External material
- Brick
- Roof type
- -
- Lot frontage
- -
- Lot depth
- -
- Heating
- Forced Air
- Fire place(s)
- Y
- Main
- Living
- 21’3” x 10’7”
- Dining
- 21’3” x 10’7”
- Family
- 16’9” x 12’7”
- Kitchen
- 17’1” x 15’1”
- Breakfast
- 17’1” x 15’1”
- Library
- 9’6” x 8’8”
- 2nd
- Prim Bdrm
- 18’11” x 17’3”
- Exercise
- 10’11” x 10’11”
- 2nd Br
- 14’12” x 15’3”
- 3rd Br
- 14’1” x 13’12”
- 4th Br
- 12’11” x 11’11”
- Bsmt
- Br
- 12’9” x 10’12”
Listing Brokerage
- MLS® Listing
- N9360433
- Brokerage
- HOMELIFE NEW WORLD REALTY INC.
Similar homes for sale
These homes have similar price range, details and proximity to 509 Clifford Perry









