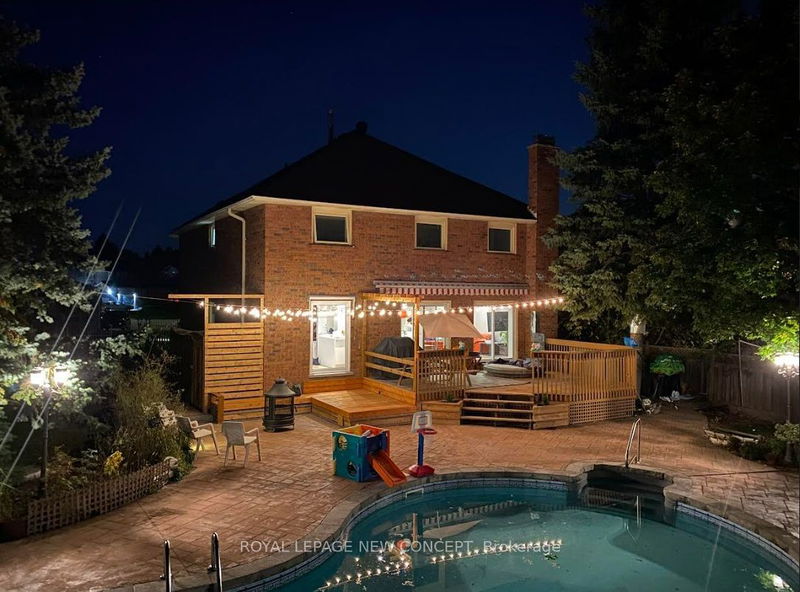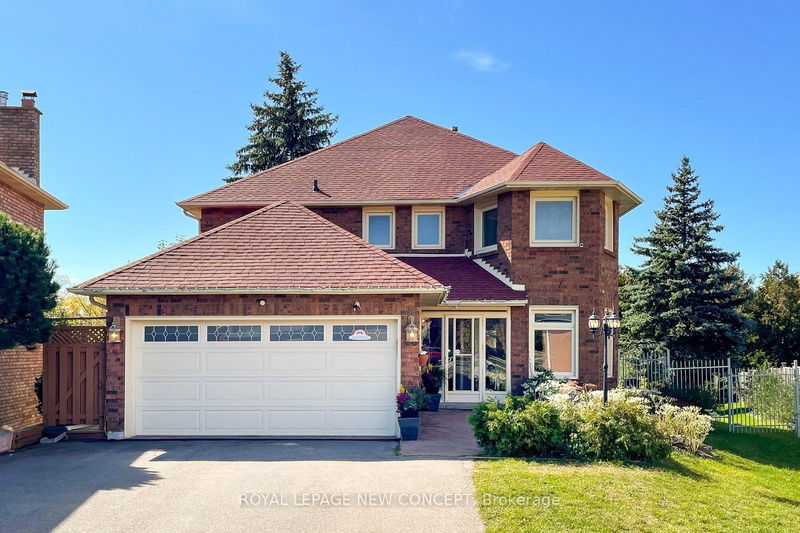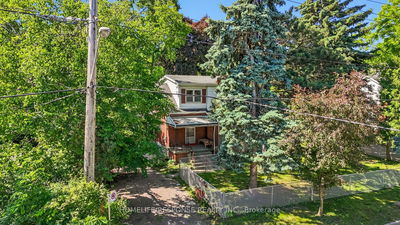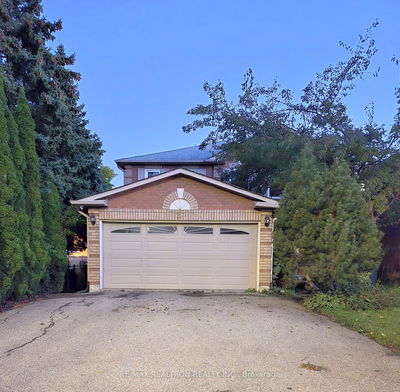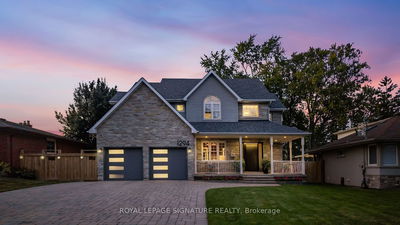40 Marchwood
Harding | Richmond Hill
$1,950,000.00
Listed 18 days ago
- 4 bed
- 4 bath
- 2500-3000 sqft
- 12.0 parking
- Detached
Instant Estimate
$2,080,688
+$130,688 compared to list price
Upper range
$2,317,685
Mid range
$2,080,688
Lower range
$1,843,691
Open House
Property history
- Now
- Listed on Sep 20, 2024
Listed for $1,950,000.00
18 days on market
- Nov 16, 2023
- 11 months ago
Terminated
Listed for $1,849,000.00 • 5 days on market
- Nov 16, 2023
- 11 months ago
Leased
Listed for $5,000.00 • 15 days on market
- Oct 5, 2022
- 2 years ago
Leased
Listed for $5,000.00 • about 2 months on market
Location & area
Schools nearby
Home Details
- Description
- Stunning Diamond Shaped Premium Lot with Salt Water Pool in Bayview Secondary School District, RHMS, TMS, shops, groceries, short walk to GO Train station. Fully renovated kitchen with high end appliances and heated kitchen floor. Newer deck, newer roof and upgraded with double pane insulated window to provide better insulation and better acoustic. Long driveway can park plus 10 cars for your friends and family and/or trailer. Rare one of kind private resort in the city. Enjoy dream life style in the backyard to host pool party, grass area to play mini soccer, big boulders kids love to play, mini golf or driving range, grow vegetables, build an igloo with the removed snow from the driveway and more. You may potentially convert the storage shed to an offgrid micro cabin, build a cabana bar, a tree house for kids, an outdoor movie, a sauna, the potential to fulfill the dream lifestyle within its own backyard is unlimited.
- Additional media
- -
- Property taxes
- $8,504.18 per year / $708.68 per month
- Basement
- Finished
- Year build
- -
- Type
- Detached
- Bedrooms
- 4 + 2
- Bathrooms
- 4
- Parking spots
- 12.0 Total | 2.0 Garage
- Floor
- -
- Balcony
- -
- Pool
- Inground
- External material
- Brick Front
- Roof type
- -
- Lot frontage
- -
- Lot depth
- -
- Heating
- Forced Air
- Fire place(s)
- Y
- Main
- Living
- 10’9” x 16’5”
- Dining
- 10’9” x 14’1”
- Kitchen
- 9’10” x 12’6”
- Breakfast
- 13’1” x 10’0”
- Den
- 10’10” x 10’2”
- Family
- 11’3” x 17’2”
- 2nd
- Prim Bdrm
- 20’4” x 11’11”
- 2nd Br
- 10’7” x 11’3”
- 3rd Br
- 10’10” x 11’1”
- 4th Br
- 10’11” x 11’10”
- Lower
- Rec
- 26’8” x 10’2”
- Media/Ent
- 16’5” x 9’4”
Listing Brokerage
- MLS® Listing
- N9360259
- Brokerage
- ROYAL LEPAGE NEW CONCEPT
Similar homes for sale
These homes have similar price range, details and proximity to 40 Marchwood

