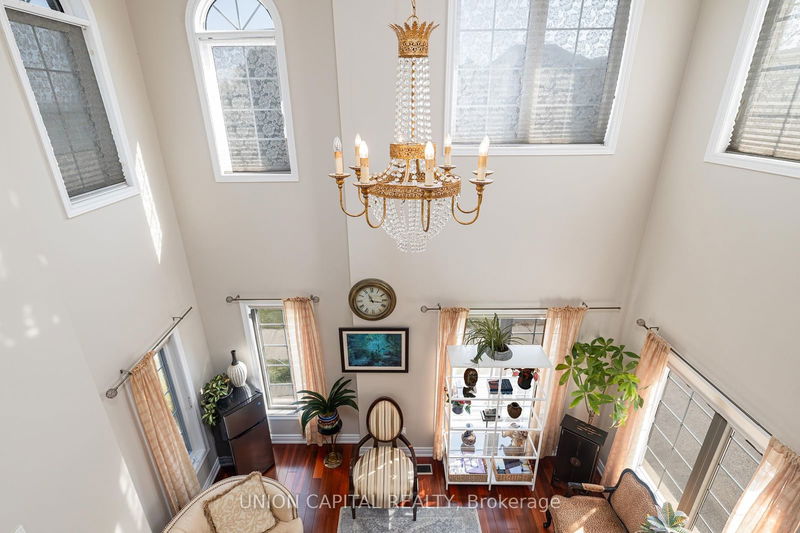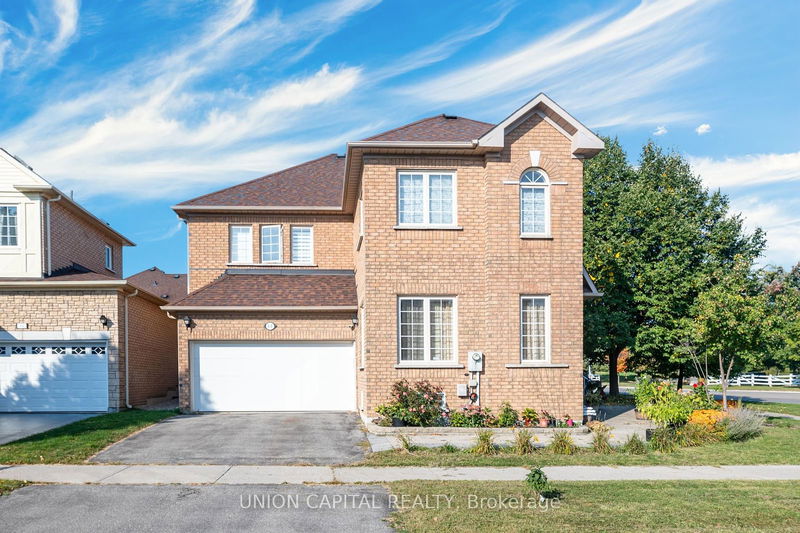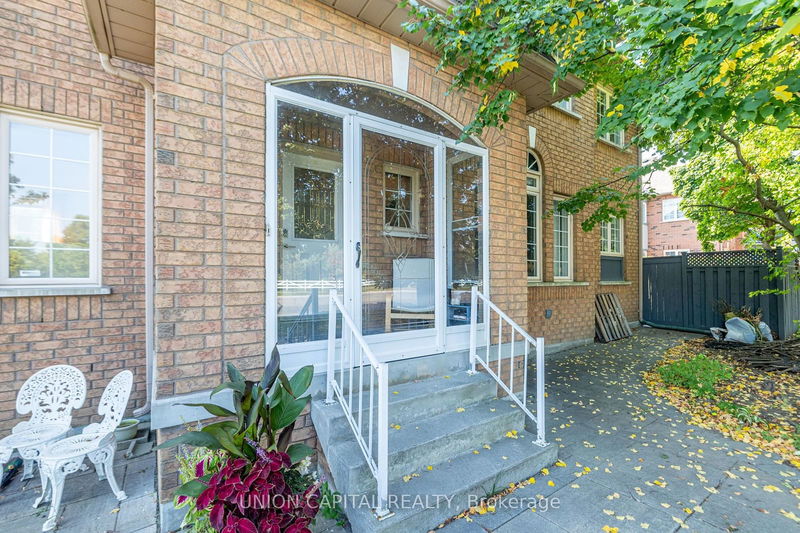60 Nappa
Langstaff | Richmond Hill
$1,750,000.00
Listed 19 days ago
- 4 bed
- 4 bath
- - sqft
- 4.0 parking
- Detached
Instant Estimate
$1,686,211
-$63,789 compared to list price
Upper range
$1,809,787
Mid range
$1,686,211
Lower range
$1,562,635
Property history
- Sep 20, 2024
- 19 days ago
Price Change
Listed for $1,750,000.00 • 15 days on market
Location & area
Schools nearby
Home Details
- Description
- Exceptionally bright corner Double Garages Detached in the heart of Richmond Hill feature extra-large windows showcasing beautiful park views. Offering a spacious layout, the home boasts 4+1 bedrooms and 4 bathrooms. The updated spacious kitchen is ideal for home cooks, with ample cabinet and counter space, stainless steel appliances, and a walk-out to the backyard. The living room impresses with its 18' ceiling, while the main floor benefits from 9' ceilings. The finished lower level, complete with a 5th bedroom and a 3-piece washroom, offers ample space for recreation, an office, or a studio with plenty of pot lights. Conveniently located near restaurants, grocery stores, Walmart, Best Buy, Loblaws, shops, hospitals, primary and secondary schools (St Robert, Lauremont School, Richmond Hill Montessori), local parks, the GO station, transit, and highways 7, 407, and 404. Truly a stunning home, enhanced with crown molding, a front porch enclosure, central air conditioning, and a new furnace. This property offers a blend of comfort, space, and a desirable location, making it a great choice for your next home.
- Additional media
- https://www.thec12studio.com/60-nappa-st
- Property taxes
- $6,976.95 per year / $581.41 per month
- Basement
- Apartment
- Basement
- Finished
- Year build
- -
- Type
- Detached
- Bedrooms
- 4 + 1
- Bathrooms
- 4
- Parking spots
- 4.0 Total | 2.0 Garage
- Floor
- -
- Balcony
- -
- Pool
- None
- External material
- Brick
- Roof type
- -
- Lot frontage
- -
- Lot depth
- -
- Heating
- Forced Air
- Fire place(s)
- Y
- Ground
- Living
- 14’11” x 12’6”
- Dining
- 11’11” x 9’11”
- Family
- 14’6” x 13’3”
- Kitchen
- 10’10” x 9’7”
- Breakfast
- 10’10” x 8’7”
- 2nd
- Prim Bdrm
- 17’12” x 14’4”
- 2nd Br
- 11’10” x 12’6”
- 3rd Br
- 10’11” x 14’9”
- 4th Br
- 10’8” x 9’7”
- Bsmt
- Rec
- 33’2” x 12’0”
- 5th Br
- 13’1” x 10’12”
Listing Brokerage
- MLS® Listing
- N9360261
- Brokerage
- UNION CAPITAL REALTY
Similar homes for sale
These homes have similar price range, details and proximity to 60 Nappa









