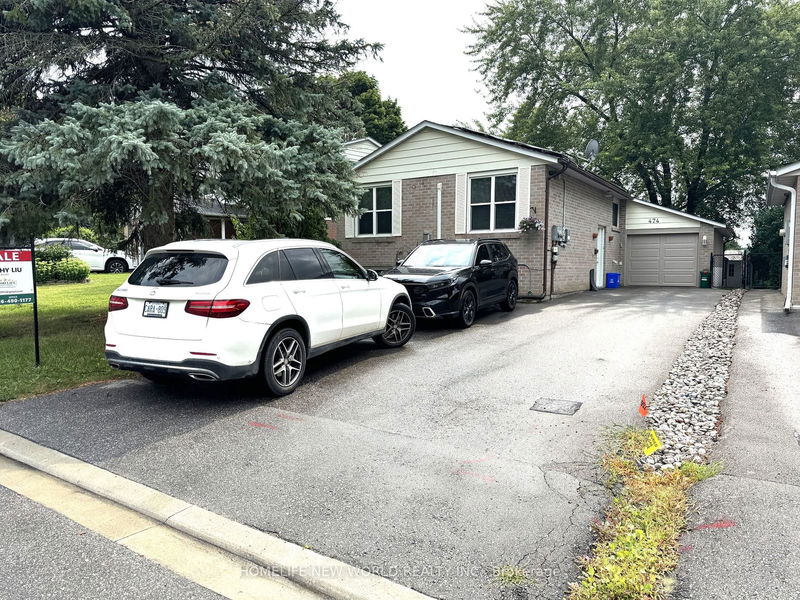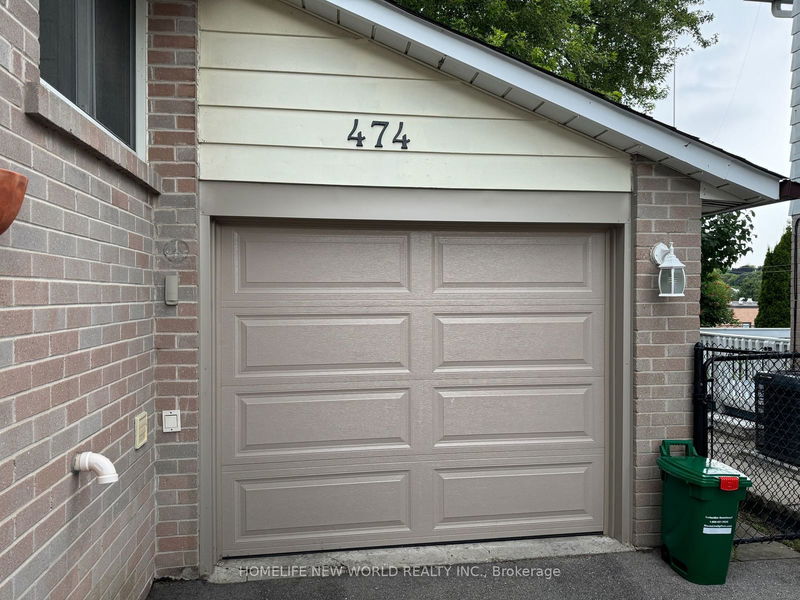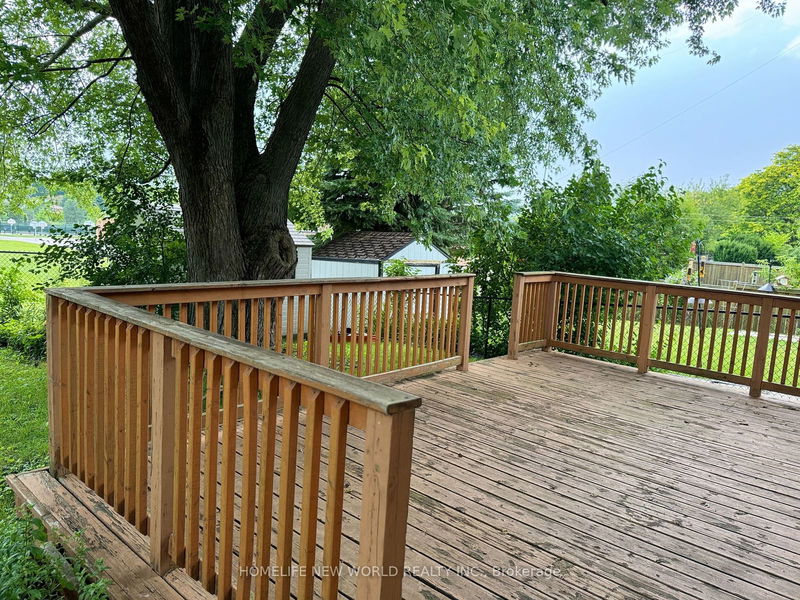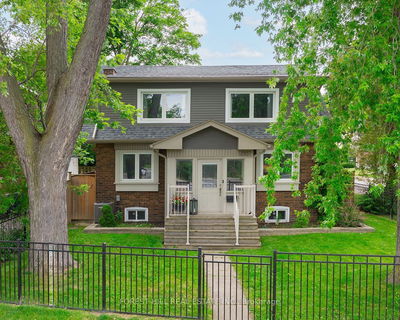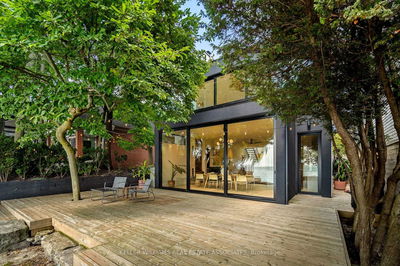474 Sandford
Central Newmarket | Newmarket
$1,020,000.00
Listed 16 days ago
- 3 bed
- 2 bath
- - sqft
- 4.0 parking
- Detached
Instant Estimate
$939,667
-$80,333 compared to list price
Upper range
$1,019,337
Mid range
$939,667
Lower range
$859,996
Property history
- Sep 21, 2024
- 16 days ago
Price Change
Listed for $1,020,000.00 • 10 days on market
- Aug 13, 2024
- 2 months ago
Terminated
Listed for $1,650.00 • 6 days on market
- Jul 25, 2024
- 2 months ago
Terminated
Listed for $1,020,000.00 • about 1 month on market
Location & area
Schools nearby
Home Details
- Description
- located in the center of Newmarket, mins to Upper Canada Mall, grocery shopping, highway 404, public transit and public school just step away. A very well-maintained single detached house with attached one-car-garage. The long driveway can accommodate more cars for family members. open concept for living and dinning, three bedrooms main level, 4 pieces washroom with luxury Jacuzzi and shower. Stack washer & dryer on main floor. basement apartment has separate entrance, which includes family room, dinning room, kitchen, laundry and two bedrooms, with parking spaces available for basement, that can generate a potential rental income. The solar panels on the roof bring approx. $3750 income per year. No obstacle view at backyard. Huge deck for entertainment.
- Additional media
- -
- Property taxes
- $4,503.25 per year / $375.27 per month
- Basement
- Apartment
- Basement
- Sep Entrance
- Year build
- -
- Type
- Detached
- Bedrooms
- 3 + 2
- Bathrooms
- 2
- Parking spots
- 4.0 Total | 1.0 Garage
- Floor
- -
- Balcony
- -
- Pool
- None
- External material
- Brick
- Roof type
- -
- Lot frontage
- -
- Lot depth
- -
- Heating
- Other
- Fire place(s)
- Y
- Main
- Family
- 20’12” x 16’9”
- Dining
- 11’12” x 7’12”
- Kitchen
- 12’12” x 11’7”
- Prim Bdrm
- 18’6” x 8’2”
- 2nd Br
- 13’5” x 8’6”
- 3rd Br
- 13’5” x 9’2”
- Bsmt
- Living
- 19’8” x 12’2”
- Dining
- 19’8” x 12’2”
- 4th Br
- 17’2” x 11’3”
- 5th Br
- 13’2” x 11’8”
Listing Brokerage
- MLS® Listing
- N9361898
- Brokerage
- HOMELIFE NEW WORLD REALTY INC.
Similar homes for sale
These homes have similar price range, details and proximity to 474 Sandford

