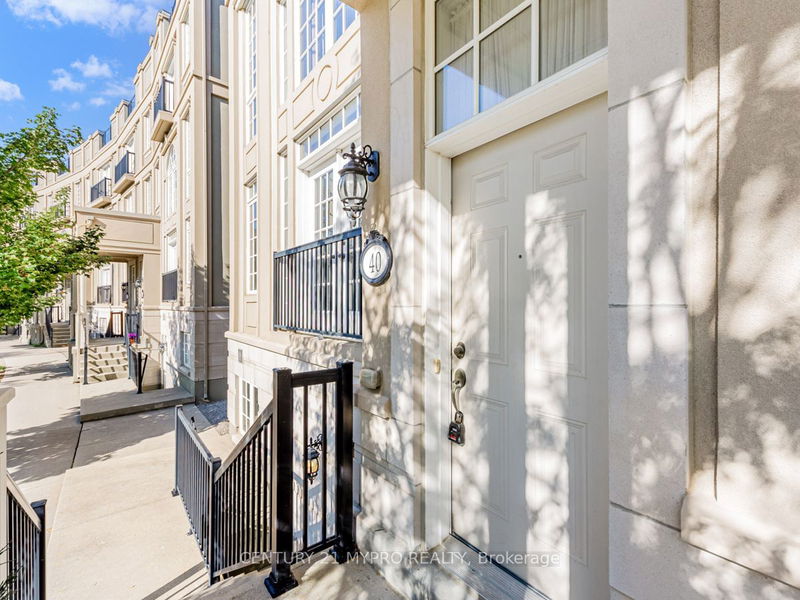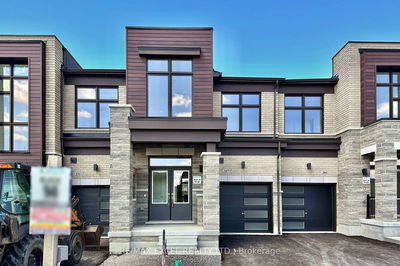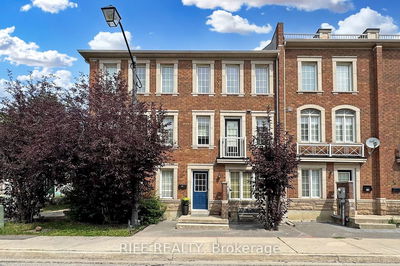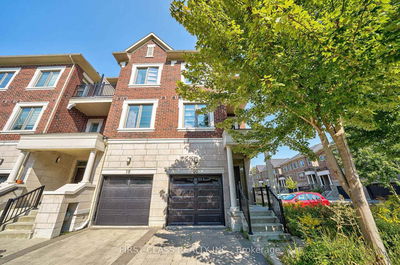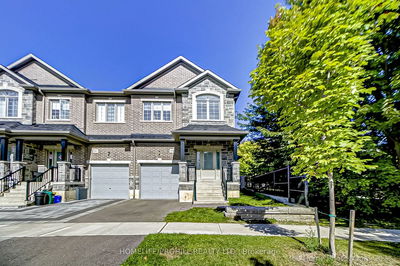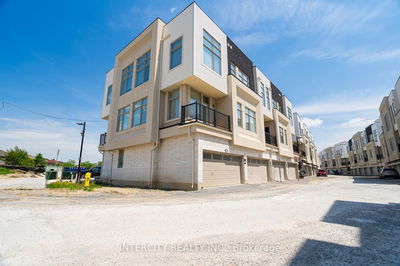40 Bonnycastle
Unionville | Markham
$2,049,000.00
Listed 19 days ago
- 4 bed
- 3 bath
- 3500-5000 sqft
- 3.0 parking
- Att/Row/Twnhouse
Instant Estimate
$2,058,725
+$9,725 compared to list price
Upper range
$2,241,027
Mid range
$2,058,725
Lower range
$1,876,422
Property history
- Now
- Listed on Sep 18, 2024
Listed for $2,049,000.00
19 days on market
Location & area
Schools nearby
Home Details
- Description
- X-Large Balcony Lyndhurst Corner Model Approximately 3,500 Square Feet!! Roof Terrace Approximately 665 Square Feet. Private Functioning Elevator. Fully Fin Basement w/separate Entrance. Tesla Charger. Functional basement that may be used as an additional income property Entertain Your Guests In Style In This Town Home. Plenty Of Storage Areas/Upgraded Enlarge Kitchen Balcony, One Juliet Balcony, One French Balcony, And Private Garage Parking. Home Is Up-Graded Thru-Out Pot lights, Dark Hardwood/Upgraded Kitchen Cupboards/Counters, Fireplaces, Hardwood Thru-out. Custom Upgraded Draperies. Upgraded Kitchen And Bathroom Sinks. (Rectangular Sinks in All Baths). Upgrade Floors Tile To Slate in Kitchen/Front Foyer (Upgraded Brick Pattern. Upgraded Hardwood Thru-Out. Upgraded Staircase Stain. Upgraded Emerald Hill Carpets. Upgraded Roof Top (Brick Pattern) and Garage Entrance Tiles. Upgraded Iron Pickets. Please find attachment for full list of upgrades.
- Additional media
- https://www.houssmax.ca/vtournb/h4763275
- Property taxes
- $7,961.00 per year / $663.42 per month
- Basement
- Fin W/O
- Year build
- 6-15
- Type
- Att/Row/Twnhouse
- Bedrooms
- 4 + 2
- Bathrooms
- 3
- Parking spots
- 3.0 Total | 2.0 Garage
- Floor
- -
- Balcony
- -
- Pool
- None
- External material
- Brick
- Roof type
- -
- Lot frontage
- -
- Lot depth
- -
- Heating
- Forced Air
- Fire place(s)
- Y
- Main
- Living
- 16’8” x 11’7”
- Dining
- 17’10” x 13’5”
- Kitchen
- 9’4” x 12’4”
- 5th Br
- 0’0” x 0’0”
- 2nd
- Prim Bdrm
- 0’0” x 0’0”
- 2nd Br
- 12’8” x 10’2”
- 3rd Br
- 10’12” x 12’4”
- 3rd
- Study
- 8’4” x 5’7”
- 2nd Br
- 19’2” x 12’10”
- Prim Bdrm
- 15’1” x 11’1”
- Bsmt
- Kitchen
- 0’0” x 0’0”
- Family
- 0’0” x 0’0”
Listing Brokerage
- MLS® Listing
- N9361960
- Brokerage
- CENTURY 21 MYPRO REALTY
Similar homes for sale
These homes have similar price range, details and proximity to 40 Bonnycastle


