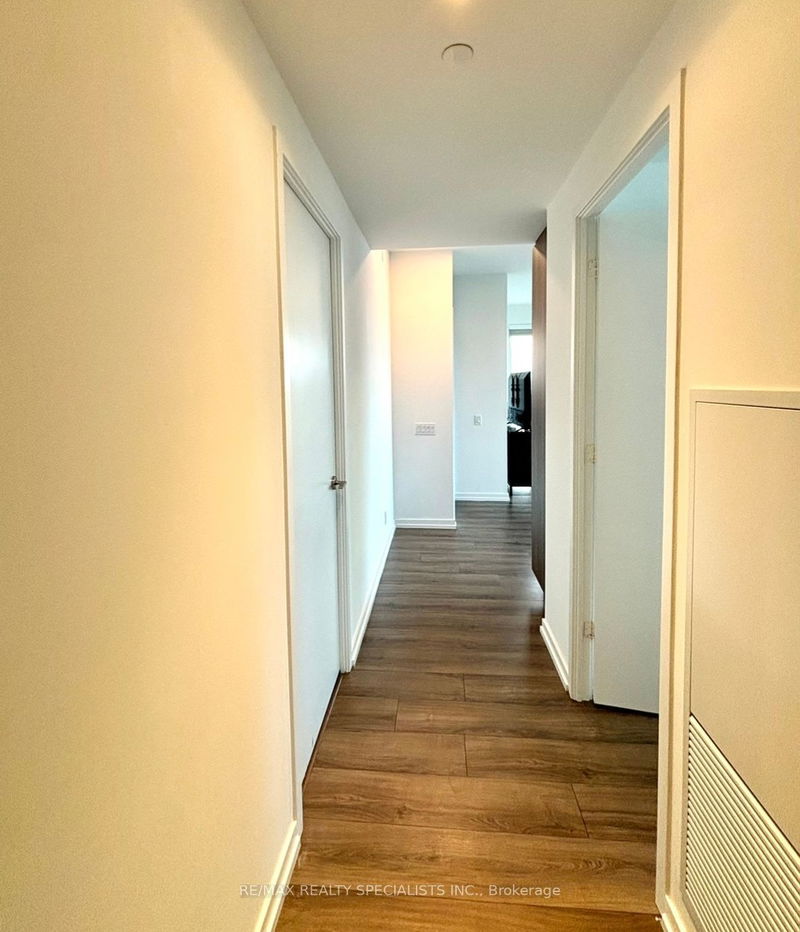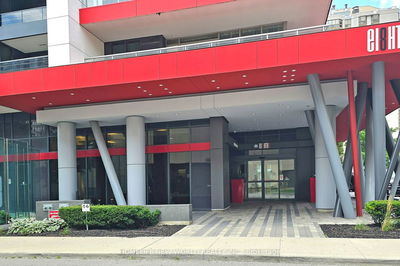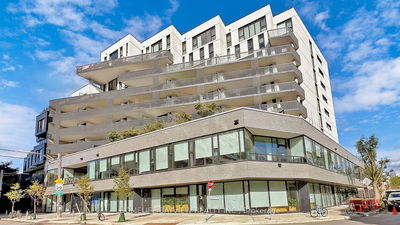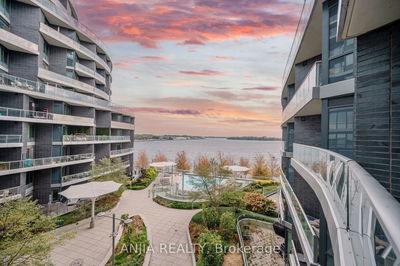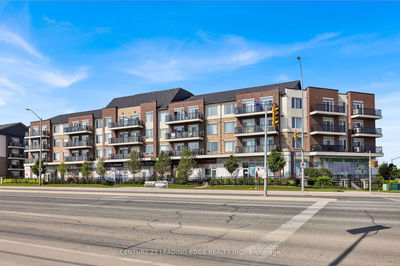5609 - 7890 Jane
Vaughan Corporate Centre | Vaughan
$699,000.00
Listed 18 days ago
- 2 bed
- 2 bath
- 800-899 sqft
- 1.0 parking
- Condo Apt
Instant Estimate
$699,631
+$631 compared to list price
Upper range
$749,322
Mid range
$699,631
Lower range
$649,940
Property history
- Now
- Listed on Sep 20, 2024
Listed for $699,000.00
18 days on market
- Sep 5, 2024
- 1 month ago
Terminated
Listed for $729,000.00 • 11 days on market
- Jun 19, 2024
- 4 months ago
Terminated
Listed for $749,000.00 • about 2 months on market
Location & area
Schools nearby
Home Details
- Description
- Experience the vibrant Living in the heart of the Vaughan Metropolitan Centre. Stunning, Newly Built high-rise 56TH-floor top unit condo offers a bright and spacious 2-bedroom layout with 2 full baths.Multi Functional Open Concept Combined Living/Dining. Laminate Throughout, Model Design Kitchen with B/I Appliances, quartz Countertops. Large Balcony with Unobstructed View of North and East view. One Parking Space .Located Steps Away From Vaughan Metropolitan Station With Easy access to Hwy 400,401 & 407. Close To Malls, IKEA, Costco, Walmart,Hospitals, York University Just Two Subway Stops Away! All Elfs & Window Coverings. State-Of-The-Art Gym, Indoor Running Track, Infinity Pool,Squash Court, Half Basketball Court, Yoga Room, Game Room, Party Room, Library & much more.
- Additional media
- -
- Property taxes
- $3,028.00 per year / $252.33 per month
- Condo fees
- $588.29
- Basement
- None
- Year build
- 0-5
- Type
- Condo Apt
- Bedrooms
- 2 + 1
- Bathrooms
- 2
- Pet rules
- Restrict
- Parking spots
- 1.0 Total | 1.0 Garage
- Parking types
- Exclusive
- Floor
- -
- Balcony
- Open
- Pool
- -
- External material
- Brick
- Roof type
- -
- Lot frontage
- -
- Lot depth
- -
- Heating
- Forced Air
- Fire place(s)
- N
- Locker
- None
- Building amenities
- Concierge, Exercise Room, Gym, Outdoor Pool, Squash/Racquet Court, Visitor Parking
- Main
- Kitchen
- 33’6” x 31’2”
- Dining
- 52’6” x 35’11”
- Living
- 52’6” x 35’11”
- Br
- 33’11” x 30’7”
- 2nd Br
- 33’7” x 30’5”
Listing Brokerage
- MLS® Listing
- N9361333
- Brokerage
- RE/MAX REALTY SPECIALISTS INC.
Similar homes for sale
These homes have similar price range, details and proximity to 7890 Jane



