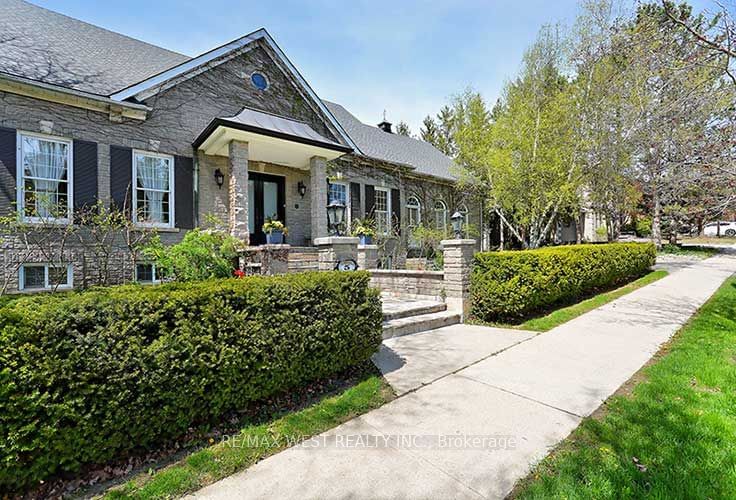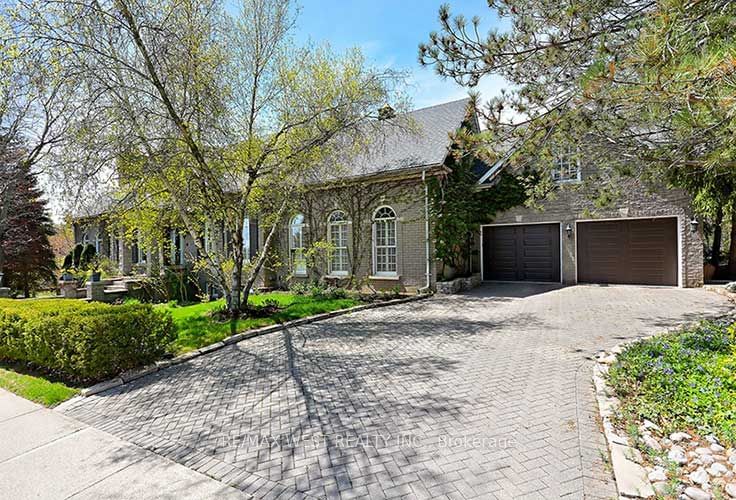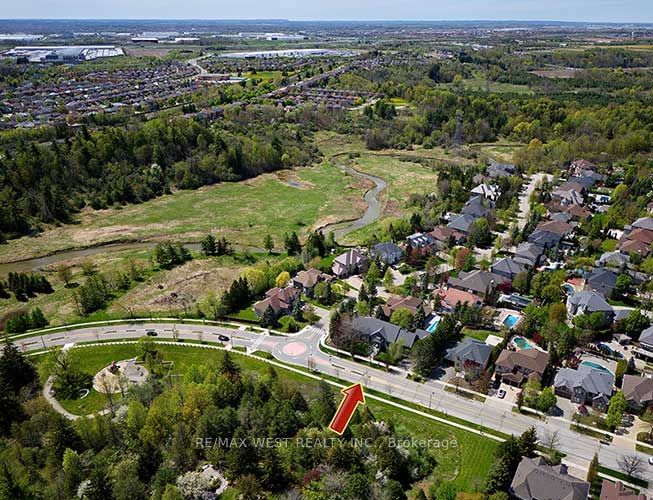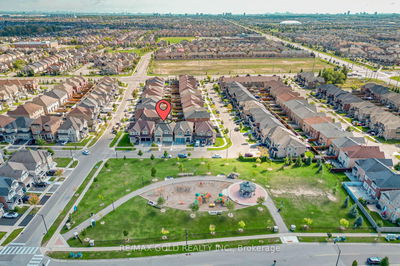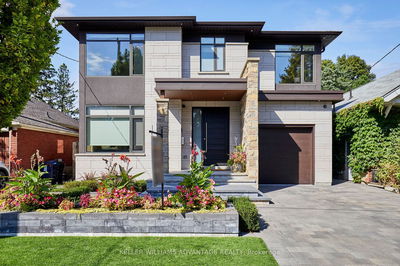5 Humberview
Islington Woods | Vaughan
$2,500,000.00
Listed 18 days ago
- 4 bed
- 6 bath
- - sqft
- 9.5 parking
- Detached
Instant Estimate
$2,536,993
+$36,993 compared to list price
Upper range
$2,889,204
Mid range
$2,536,993
Lower range
$2,184,783
Property history
- Now
- Listed on Sep 20, 2024
Listed for $2,500,000.00
18 days on market
- Jun 25, 2024
- 3 months ago
Terminated
Listed for $2,500,000.00 • 3 months on market
- May 18, 2024
- 5 months ago
Terminated
Listed for $2,850,000.00 • about 1 month on market
Location & area
Schools nearby
Home Details
- Description
- Luxurious Solid Stone Bungalow in Islington Woods! Spacious and quiet. Sought after street. Vaughan Mills side faces Ravine across street (no houses). Open Concept Bright 4+1 Bedroom, 5+1 Bath, with Fully Finished Basement. Updated Kitchen with Dual Ovens, Wine Fridge, Centre Island, W/O to Porch. Enclosed Dining Room with French Doors overlooking Front Garden. Huge Open Concept Family Room on main floor, with large Cathedral Windows , Gas Fireplace and w/o to Patio. Spacious Basement Offers 10' Ceilings, Custom Built Solid Wood Bookcases, Wood Burning Fireplace, Walkout and Separate Entrance and Driveway. Newer Apartment above Garage, with full new S/S Appliances, and Separate Entrance. Multiple expansive entertaining spaces indoors & out. Unparalleled quality. Fully landscaped with Mature Trees in an Exclusive Enclave of Unique Homes. Close to schools, shopping and 427 for commuting. Many walking trails close by.
- Additional media
- https://www.digitalproperties.ca/20240510/video.php
- Property taxes
- $12,000.00 per year / $1,000.00 per month
- Basement
- Fin W/O
- Basement
- Full
- Year build
- 16-30
- Type
- Detached
- Bedrooms
- 4 + 2
- Bathrooms
- 6
- Parking spots
- 9.5 Total | 2.5 Garage
- Floor
- -
- Balcony
- -
- Pool
- None
- External material
- Stone
- Roof type
- -
- Lot frontage
- -
- Lot depth
- -
- Heating
- Forced Air
- Fire place(s)
- Y
- Main
- Great Rm
- 26’11” x 23’7”
- Dining
- 17’5” x 12’10”
- Kitchen
- 13’3” x 13’1”
- Prim Bdrm
- 15’8” x 14’8”
- 2nd Br
- 16’8” x 12’8”
- Office
- 10’11” x 10’9”
- Kitchen
- 15’3” x 13’8”
- Living
- 21’7” x 8’6”
- Lower
- Family
- 26’5” x 22’8”
- 3rd Br
- 19’1” x 14’4”
- 4th Br
- 16’2” x 12’4”
- Office
- 16’4” x 12’4”
Listing Brokerage
- MLS® Listing
- N9361355
- Brokerage
- RE/MAX WEST REALTY INC.
Similar homes for sale
These homes have similar price range, details and proximity to 5 Humberview
