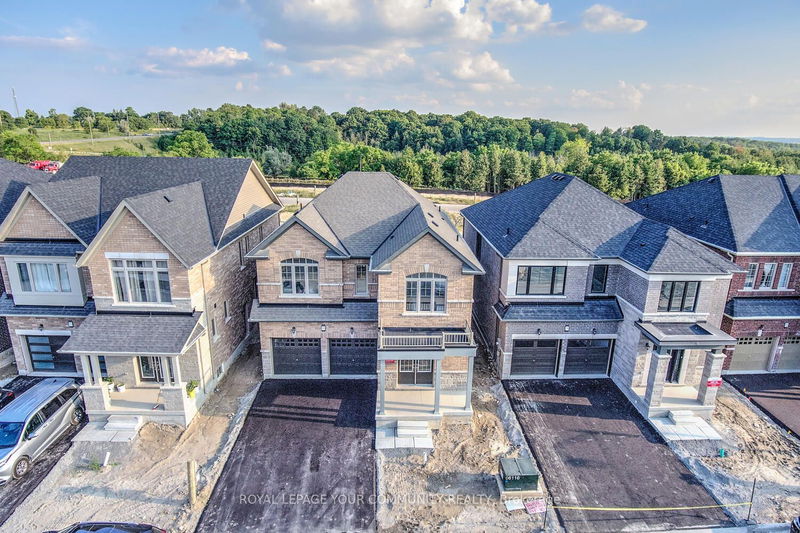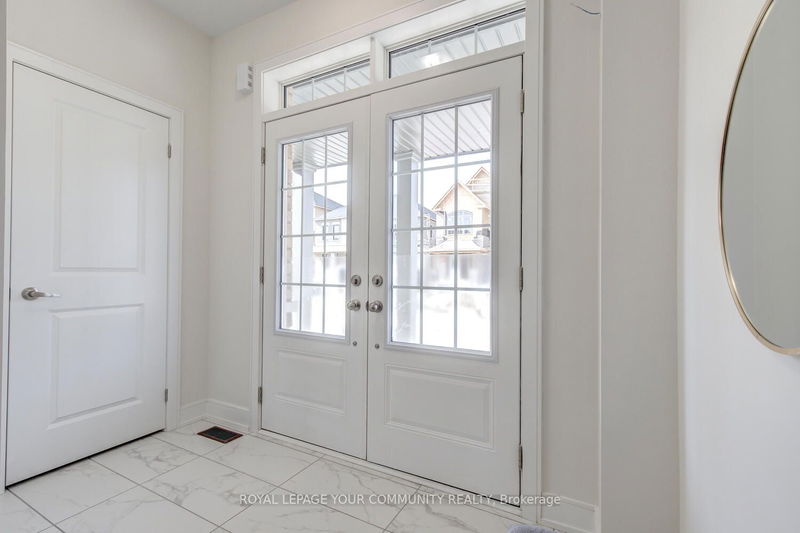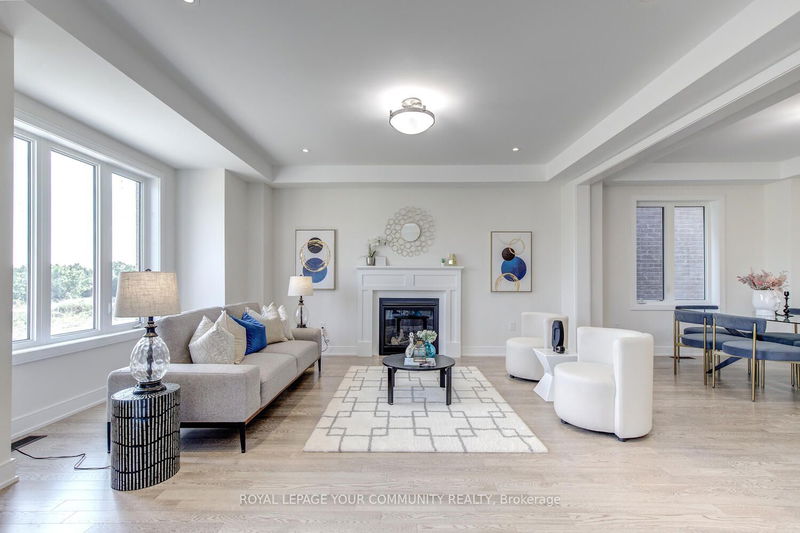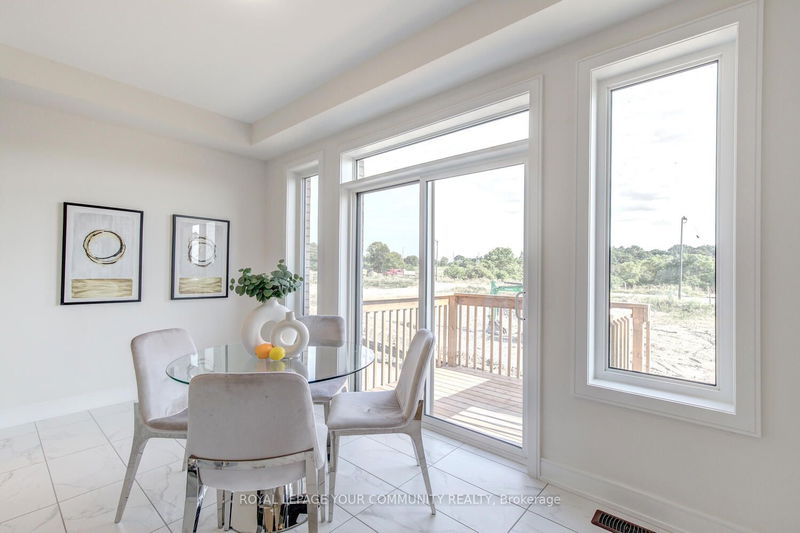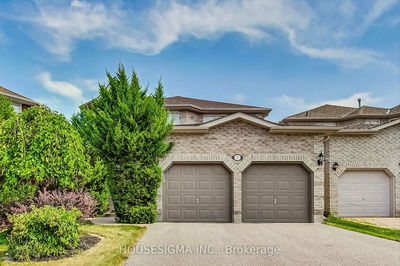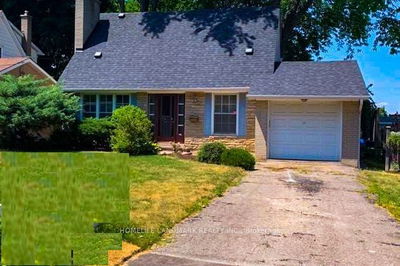33 Kenneth Rogers
Queensville | East Gwillimbury
$1,288,000.00
Listed 16 days ago
- 4 bed
- 4 bath
- 2500-3000 sqft
- 4.0 parking
- Detached
Instant Estimate
$1,294,881
+$6,881 compared to list price
Upper range
$1,410,535
Mid range
$1,294,881
Lower range
$1,179,227
Property history
- Now
- Listed on Sep 21, 2024
Listed for $1,288,000.00
16 days on market
- Aug 27, 2024
- 1 month ago
Terminated
Listed for $1,488,000.00 • 25 days on market
Location & area
Schools nearby
Home Details
- Description
- Welcome Home To This Spacious Brand New & Never Lived In Modern Residence! Stunning Home With Loads Of Upgrades In Desirable Queensvile! Enjoy The Tranquility & Comfort In This 4-Bedroom & 4-Bathroom Home Thats Perfect For A Growing Family! Great Loca6on, Amazing Features, Never Lived In! This Gem Offers 9 Ft Smooth Ceilings On Main & Smooth Ceilings On 2nd Floor Hallway; 3 Full Baths On 2nd Floor; Upgraded Hardwood Floors Throughout 1st & 2nd Flr; Excellent Layout With Open Concept Main Floor; Double Entry Doors; Large Eat-In Kitchen Over Looking Bright Family Room Featuring Gas Fireplace; Sunny South Facing Backyard; Elegant Dining Room; Upgraded Tiles; Stone Countertops In Baths; Stylish Primary Retreat With 9 Ft Coffered Ceiling, Massive Walk-In Closet & A 5-PC Spa-Like Ensuite Finished With Seamless Glass Shower & Bench, Porcelain Tiles & His/Hers Vani6es With Stone Counters; HRV; Look Out Basement With Large Windows! The Stylish Kitchen Is The Place To Gather Aaer Work Or Cook With Family: It Offers Upgraded Cabinets, Stone Countertop, Stainless Steel Appl-s, Centre Island/Breakfast Bar! Comes With Spacious 2 Ensuite & 2 Semi-Ensuite Bedrooms! Tarion Warranty! See 3-D!
- Additional media
- https://my.matterport.com/show/?m=LLTGyAaFkwQ&brand=0
- Property taxes
- $1,046.80 per year / $87.23 per month
- Basement
- Full
- Basement
- Unfinished
- Year build
- New
- Type
- Detached
- Bedrooms
- 4
- Bathrooms
- 4
- Parking spots
- 4.0 Total | 2.0 Garage
- Floor
- -
- Balcony
- -
- Pool
- None
- External material
- Brick
- Roof type
- -
- Lot frontage
- -
- Lot depth
- -
- Heating
- Forced Air
- Fire place(s)
- Y
- Main
- Foyer
- 0’0” x 0’0”
- Kitchen
- 14’12” x 7’7”
- Breakfast
- 14’12” x 12’9”
- Family
- 14’12” x 16’1”
- Dining
- 14’7” x 10’6”
- Laundry
- 0’0” x 0’0”
- 2nd
- Prim Bdrm
- 17’2” x 14’12”
- 2nd Br
- 12’1” x 11’1”
- 3rd Br
- 10’1” x 11’6”
- 4th Br
- 11’5” x 10’10”
- Bsmt
- Rec
- 0’0” x 0’0”
Listing Brokerage
- MLS® Listing
- N9362444
- Brokerage
- ROYAL LEPAGE YOUR COMMUNITY REALTY
Similar homes for sale
These homes have similar price range, details and proximity to 33 Kenneth Rogers
