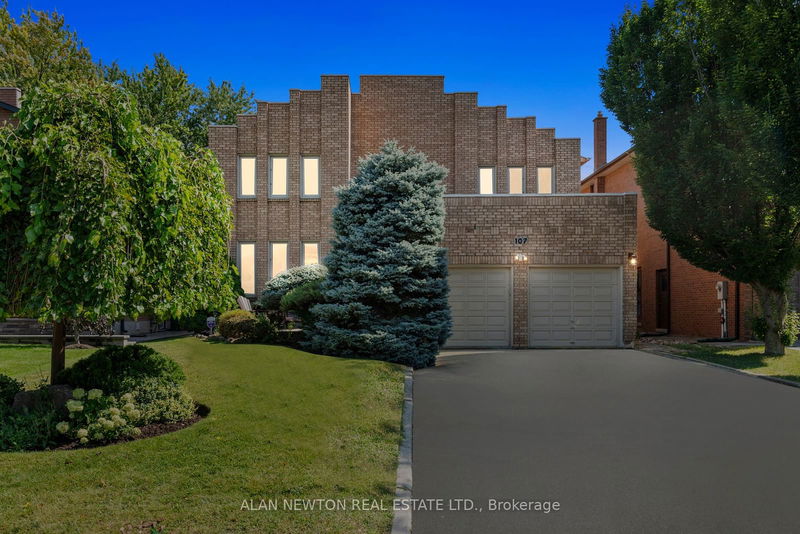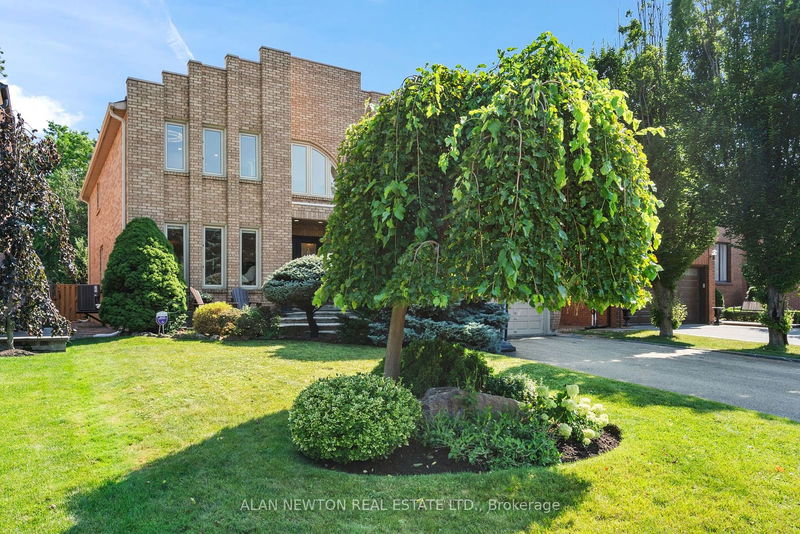107 Rodeo
Crestwood-Springfarm-Yorkhill | Vaughan
$2,598,000.00
Listed 16 days ago
- 4 bed
- 5 bath
- 3500-5000 sqft
- 6.0 parking
- Detached
Instant Estimate
$2,455,606
-$142,394 compared to list price
Upper range
$2,661,655
Mid range
$2,455,606
Lower range
$2,249,557
Property history
- Now
- Listed on Sep 21, 2024
Listed for $2,598,000.00
16 days on market
- Aug 22, 2024
- 2 months ago
Terminated
Listed for $2,698,000.00 • about 1 month on market
- Aug 14, 2024
- 2 months ago
Terminated
Listed for $2,750,000.00 • 8 days on market
Location & area
Schools nearby
Home Details
- Description
- Premium SOUTH BACKING Lot in Prime Thornhill Location! Over 6000 Sq.ft of Tastefully Decorated& Renovated Living Space with 18' Cathedral Ceiling Foyer. (4000 SQFT+2000 SQFT LOWER). Large Main Floor Principle Rooms+ 2nd floor Bedrooms. Picturesque Views! Bright & Sunny! Gourmet KOSHER KITCHEN w/ HUGE Center Island, perfect for entertaining. Bright sunroom-like kitchen window feature is a must see! Breakfast Area with Walkout to New Stone Patio (sized for a large sukkah!). Luxurious Hardwood & Marble Flooring. ALL WASHROOMS RENOVATED. Designer luxury CANAROMA bathrooms. VERSACE Powder Room. Stylish new master bathroom includes HEATED floors& shower-bench and towel warmer; LED mirrors and lit cabinetry. Hallway bathroom also includes HEATED FLOORS. Kitchen has a Thermador double oven, Two Bosch dishwashers, 48-wide stainless steel 'Jennair' Fridge & freezer and a huge pantry. Fireplace. Direct Access to Garage. Finished basement with in-law suite, 3 piece. Main Floor Laundry.**** EXTRAS **** GREAT CENTRAL LOCATION: CLOSE WALK TO PARKS/ SCHOOLS/ BUS/ SHULS/PROMENADE/TRANSIT
- Additional media
- https://view.spiro.media/107_rodeo_dr-9167?branding=false
- Property taxes
- $11,427.00 per year / $952.25 per month
- Basement
- Finished
- Year build
- -
- Type
- Detached
- Bedrooms
- 4 + 1
- Bathrooms
- 5
- Parking spots
- 6.0 Total | 2.0 Garage
- Floor
- -
- Balcony
- -
- Pool
- None
- External material
- Brick
- Roof type
- -
- Lot frontage
- -
- Lot depth
- -
- Heating
- Forced Air
- Fire place(s)
- Y
- Main
- Living
- 18’2” x 12’3”
- Dining
- 14’9” x 12’3”
- Kitchen
- 17’11” x 12’11”
- Breakfast
- 17’1” x 12’11”
- Family
- 19’6” x 12’10”
- Office
- 12’8” x 10’6”
- 2nd
- Prim Bdrm
- 23’9” x 12’5”
- 2nd Br
- 16’1” x 12’1”
- 3rd Br
- 15’7” x 12’12”
- 4th Br
- 14’10” x 12’10”
- Lower
- Rec
- 29’6” x 13’1”
- Br
- 14’9” x 12’10”
Listing Brokerage
- MLS® Listing
- N9362448
- Brokerage
- ALAN NEWTON REAL ESTATE LTD.
Similar homes for sale
These homes have similar price range, details and proximity to 107 Rodeo









