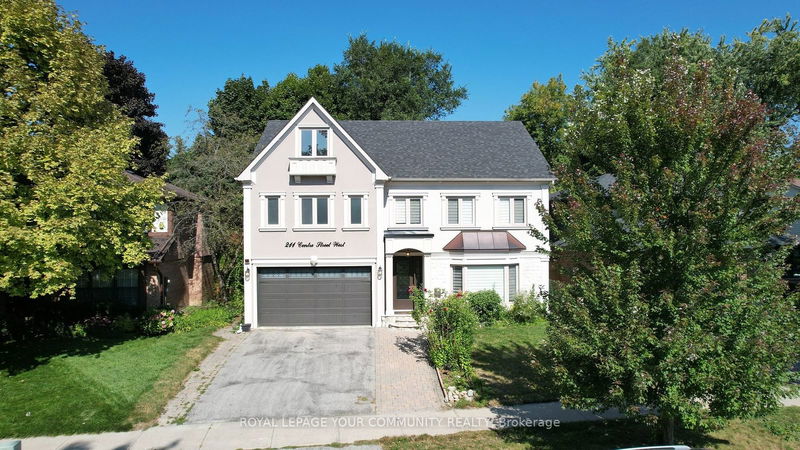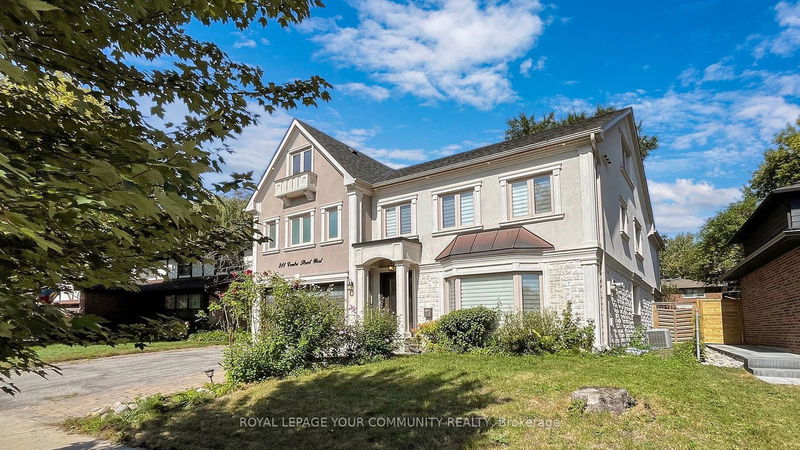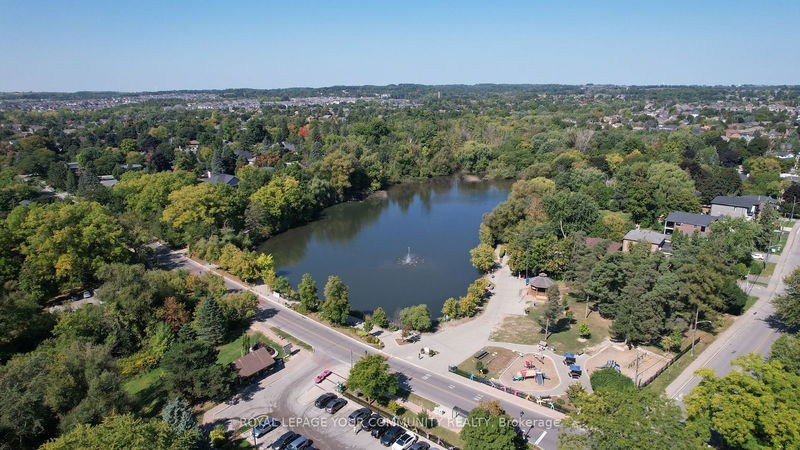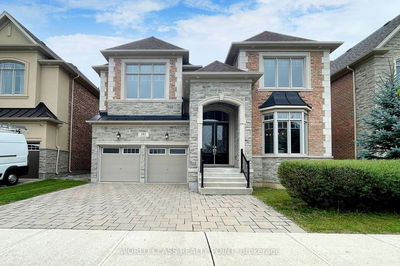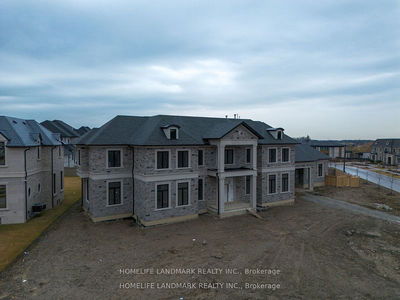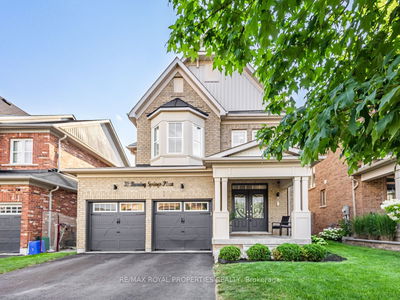211 Centre
Mill Pond | Richmond Hill
$2,680,000.00
Listed 16 days ago
- 5 bed
- 6 bath
- 3500-5000 sqft
- 4.0 parking
- Detached
Instant Estimate
$2,566,010
-$113,991 compared to list price
Upper range
$2,855,353
Mid range
$2,566,010
Lower range
$2,276,666
Property history
- Now
- Listed on Sep 23, 2024
Listed for $2,680,000.00
16 days on market
Location & area
Schools nearby
Home Details
- Description
- Welcome to your dream home in Mill Pond , Richmond Hill! This custom-built residence offers unparalleled luxury and comfort, featuring high-efficiency spray foam insulation throughout , including the attic. Step into your tranquil backyard retreat enjoy exquisite landscaping and a multi-tier deck with a wood-burning fireplace, all surrounded by a privately enclosed , stylish horizontal fence. This outdoor space is perfect for entertain9ing or relaxing in privacy. Luxurious Master suite. The spacious master bedroom leads into a generous six-piece spa-like ensuite, complete with radiant heated floors and every detail accounted for to enhance your living experience. Bright and airy interior natural light pours in through oversized windows throughout the home , creating a bright and inviting atmosphere. Unique features include a convenient dog shower on the 2nd floor and a thoughtfully designed laundry room with elegant cabinets & ample storage. High-efficiency spray foam insulation.
- Additional media
- https://www.wowzphoto.com/tour/368686
- Property taxes
- $8,225.00 per year / $685.42 per month
- Basement
- Finished
- Basement
- Full
- Year build
- -
- Type
- Detached
- Bedrooms
- 5 + 1
- Bathrooms
- 6
- Parking spots
- 4.0 Total | 2.0 Garage
- Floor
- -
- Balcony
- -
- Pool
- None
- External material
- Brick
- Roof type
- -
- Lot frontage
- -
- Lot depth
- -
- Heating
- Forced Air
- Fire place(s)
- Y
- Main
- Kitchen
- 14’2” x 7’8”
- Breakfast
- 12’12” x 8’0”
- Dining
- 11’10” x 21’6”
- Living
- 15’7” x 15’5”
- Upper
- Prim Bdrm
- 12’11” x 11’3”
- 2nd Br
- 10’10” x 9’6”
- 3rd Br
- 9’10” x 9’2”
- 4th Br
- 14’5” x 8’9”
- Lower
- Family
- 15’0” x 12’8”
- Br
- 0’0” x 0’0”
- Media/Ent
- 0’0” x 0’0”
- 3rd
- 5th Br
- 0’0” x 0’0”
Listing Brokerage
- MLS® Listing
- N9362938
- Brokerage
- ROYAL LEPAGE YOUR COMMUNITY REALTY
Similar homes for sale
These homes have similar price range, details and proximity to 211 Centre
