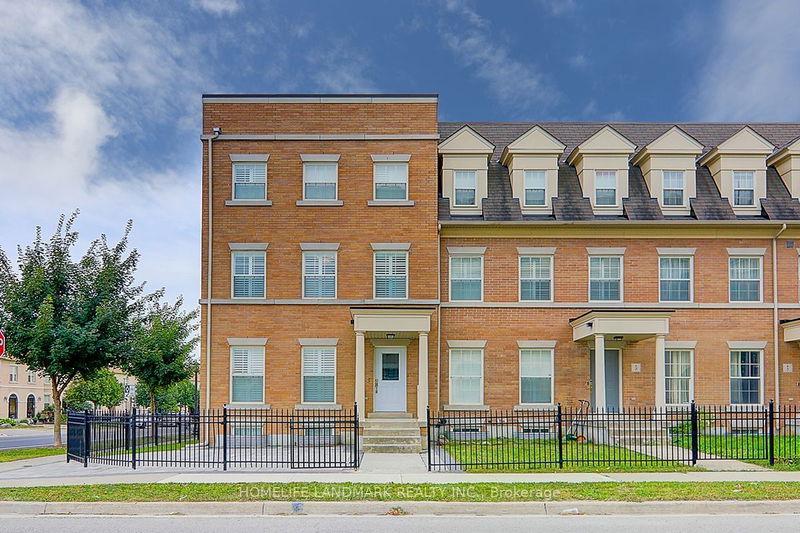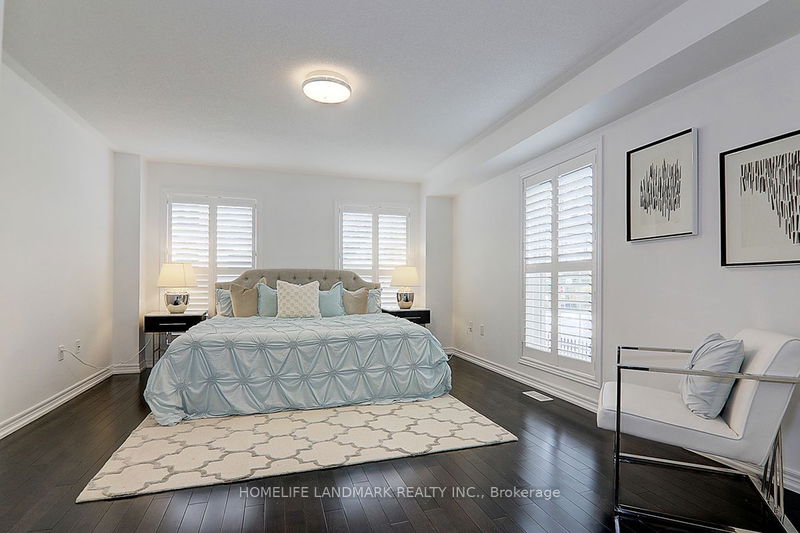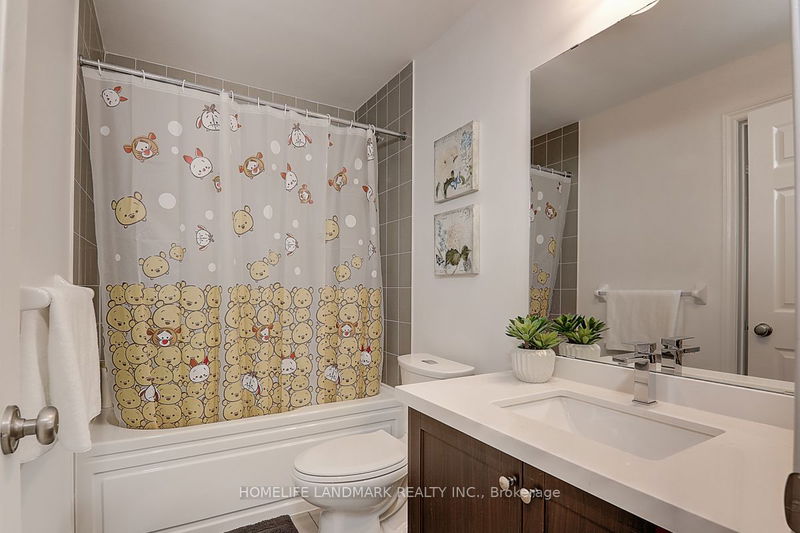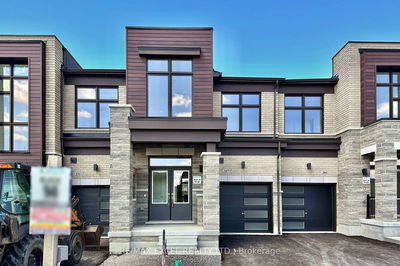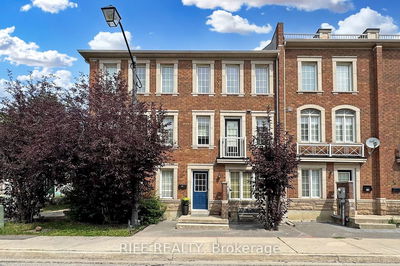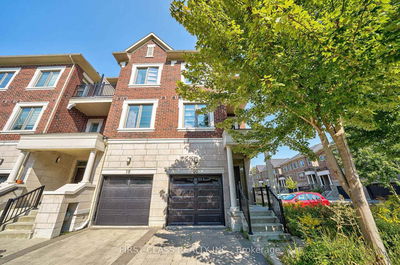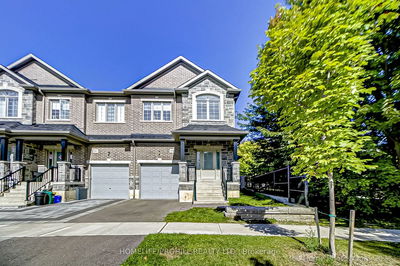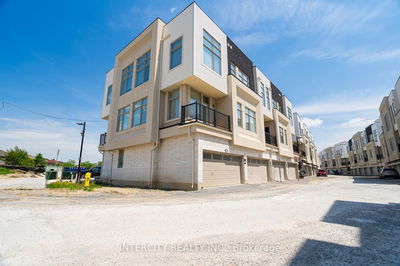1 Donald Buttress
Cathedraltown | Markham
$1,680,000.00
Listed 16 days ago
- 4 bed
- 5 bath
- - sqft
- 4.0 parking
- Att/Row/Twnhouse
Instant Estimate
$1,760,838
+$80,838 compared to list price
Upper range
$1,871,393
Mid range
$1,760,838
Lower range
$1,650,283
Property history
- Now
- Listed on Sep 21, 2024
Listed for $1,680,000.00
16 days on market
Location & area
Schools nearby
Home Details
- Description
- Location!location!location! End corner lot Townhouse Just Like Semi in The Most Exquisite Cathedraltown Community.Almost 4000 Sq Ft Living Space,+One of a kind Roof Terrace 450 Patio**Finished Basement>Separate Entrance W/2 Bedrooms, Kitchen, Washroom*Potential cash flow*Main floor en-suite Large bedroom.Oversize Double Garage for more storage space, The patio is Facing to South, bright W/Sunshine**Lots Of Upgrade/Pot Lights/California Shutters**Newer Quartz Kitchen Countertops & Backsplash,9 Foot Ceiling Thru Main Floor, Open Gourmet Kitchen With Stainless Steel Appliances ,Minutes To the Top-ranked Victoria Square PS & Richmond Green SS, steps to Parks, Trails & YR Transit, T&T Supermarket, Kings Square Shopping Mall, Shoppers Drug Mart, Canadian Tire, Costco, Restaurants, Cafes, Bubble Tea Shops, Banks, few MIns drive to Hwy 404 & 407, Move in and enjoy with your family!
- Additional media
- https://www.tsstudio.ca/1-donald-buttress-blvd-w
- Property taxes
- $6,355.09 per year / $529.59 per month
- Basement
- Finished
- Basement
- Sep Entrance
- Year build
- -
- Type
- Att/Row/Twnhouse
- Bedrooms
- 4 + 2
- Bathrooms
- 5
- Parking spots
- 4.0 Total | 2.0 Garage
- Floor
- -
- Balcony
- -
- Pool
- None
- External material
- Brick
- Roof type
- -
- Lot frontage
- -
- Lot depth
- -
- Heating
- Forced Air
- Fire place(s)
- Y
- 2nd
- Living
- 20’3” x 13’8”
- Dining
- 11’8” x 10’7”
- Family
- 21’12” x 9’9”
- Kitchen
- 20’6” x 10’5”
- 3rd
- Prim Bdrm
- 19’9” x 14’4”
- 2nd Br
- 13’5” x 12’0”
- 3rd Br
- 15’6” x 10’2”
- Main
- 4th Br
- 22’2” x 13’3”
- Bsmt
- 5th Br
- 14’9” x 10’2”
- Br
- 15’1” x 11’2”
- Family
- 23’7” x 13’1”
- Kitchen
- 13’1” x 8’2”
Listing Brokerage
- MLS® Listing
- N9362095
- Brokerage
- HOMELIFE LANDMARK REALTY INC.
Similar homes for sale
These homes have similar price range, details and proximity to 1 Donald Buttress
