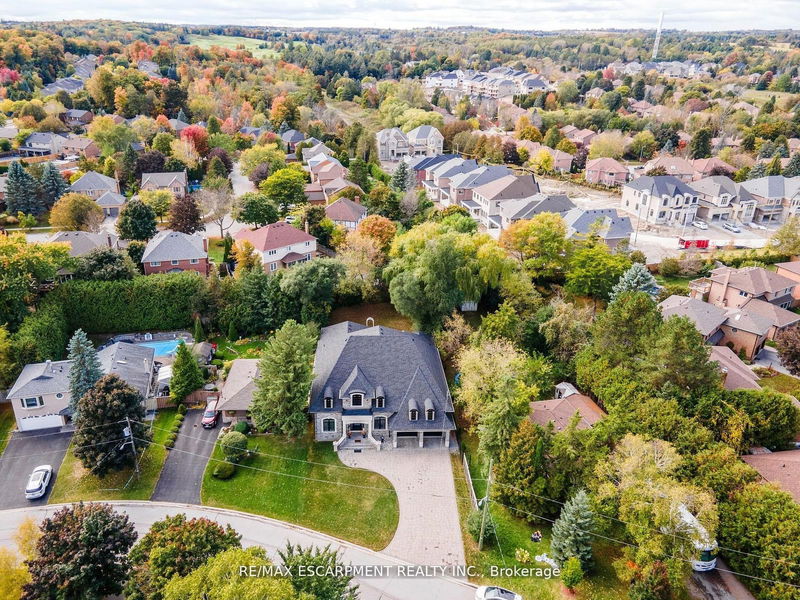12 Morning
Aurora Highlands | Aurora
$2,590,000.00
Listed 14 days ago
- 3 bed
- 6 bath
- - sqft
- 10.0 parking
- Detached
Instant Estimate
$2,601,003
+$11,003 compared to list price
Upper range
$2,918,625
Mid range
$2,601,003
Lower range
$2,283,380
Property history
- Now
- Listed on Sep 23, 2024
Listed for $2,590,000.00
14 days on market
- Jun 3, 2024
- 4 months ago
Terminated
Listed for $2,750,000.00 • 4 months on market
- Apr 4, 2024
- 6 months ago
Terminated
Listed for $2,950,000.00 • 2 months on market
- Jan 11, 2024
- 9 months ago
Terminated
Listed for $3,150,000.00 • 3 months on market
- Oct 11, 2023
- 1 year ago
Terminated
Listed for $3,299,900.00 • 3 months on market
Location & area
Schools nearby
Home Details
- Description
- Spectacular custom-built luxurious state-of-the-art BUNGALOW, ~ 8 years, in sought-after Aurora Highlands on a large private lot. ~3306 sq ft above grade (per MPAC) + 3000 sq ft finished lower level. Superior quality luxury finishes and remarkable architectural details including coffered ceilings, 10' ceilings, 8' interior doors, floating staircase, and covered patio. A bright, open floor plan creates a sense of spaciousness and opulence. A grand chef's kitchen, with high-end Thermador appliances, quartz countertops, and a spacious island, flows seamlessly into the great room. The primary bedroom offers a serene escape, featuring a large walk-in closet and a spa-inspired ensuite bathroom. Two additional main floor bedrooms, each with luxury ensuite baths, ensure convenience and privacy for family and guests. The lower level includes a bedroom, full & bath, spacious recreation room and wet bar perfect for entertaining. This home seamlessly blends modern luxury and thoughtful design.
- Additional media
- -
- Property taxes
- $15,270.80 per year / $1,272.57 per month
- Basement
- Finished
- Year build
- 6-15
- Type
- Detached
- Bedrooms
- 3 + 1
- Bathrooms
- 6
- Parking spots
- 10.0 Total | 2.0 Garage
- Floor
- -
- Balcony
- -
- Pool
- None
- External material
- Brick
- Roof type
- -
- Lot frontage
- -
- Lot depth
- -
- Heating
- Forced Air
- Fire place(s)
- Y
- Ground
- Office
- 9’10” x 12’10”
- Dining
- 15’1” x 15’9”
- Kitchen
- 15’1” x 17’9”
- Breakfast
- 15’1” x 14’9”
- Great Rm
- 15’5” x 20’8”
- Prim Bdrm
- 17’1” x 20’8”
- 2nd Br
- 11’6” x 14’5”
- 3rd Br
- 12’10” x 13’1”
- Laundry
- 15’5” x 7’10”
- Bsmt
- Rec
- 40’8” x 54’6”
- 4th Br
- 13’9” x 17’1”
- Other
- 0’0” x 0’0”
Listing Brokerage
- MLS® Listing
- N9363571
- Brokerage
- RE/MAX ESCARPMENT REALTY INC.
Similar homes for sale
These homes have similar price range, details and proximity to 12 Morning









