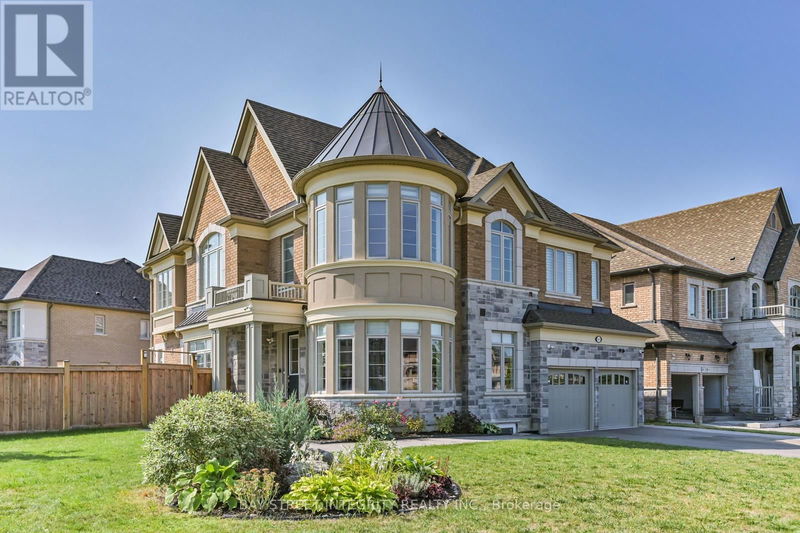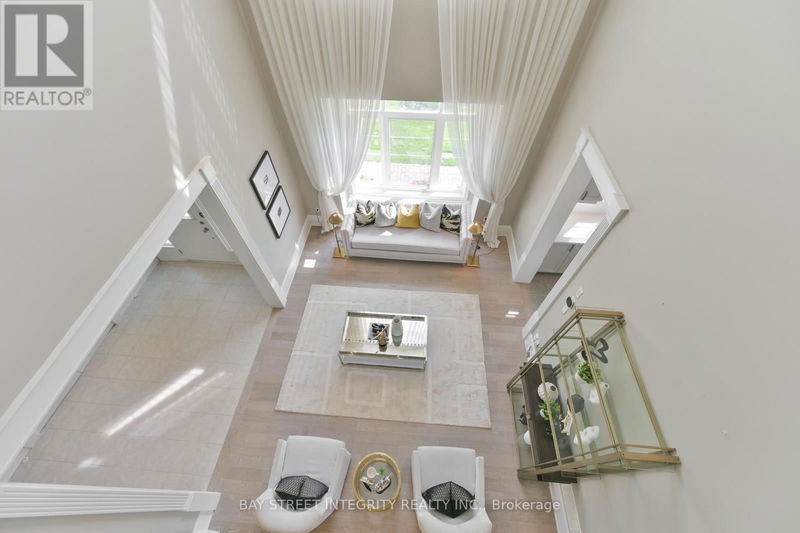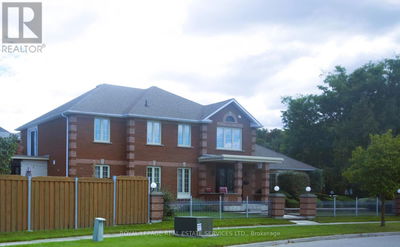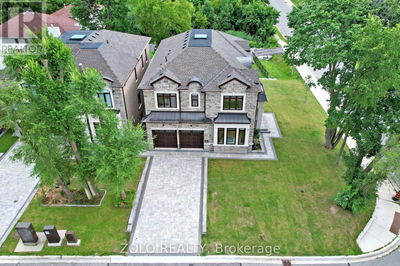96 Mitchell
Glenway Estates | Newmarket (Glenway Estates)
$1,949,000.00
Listed 14 days ago
- 6 bed
- 5 bath
- - sqft
- 7 parking
- Single Family
Property history
- Now
- Listed on Sep 23, 2024
Listed for $1,949,000.00
14 days on market
Location & area
Schools nearby
Home Details
- Description
- Welcome To 96 Mitchell Place, A Luxurious Detached Home In Heart Of Newmarket! Large Premium Corner Lot, Stone/Stucco Front, Extra Large Windows Provide Plenty Of Natural Lights. 10ft Ceiling On Main, 9ft On 2nd Floor. Spacious Living Room W/20ft Ceiling, Best For Gathering! Upgraded Flooring, Top Notch Finishes, Smooth Ceiling, Crown Moulding, Pot Lights, Stylish Light Fixtures, Custom Window Coverings, Iron Pickets, Fresh Paint. Gourmet Kitchen W/Quartz Counter, High-End Stainless-Steel Appliances, Center Island/Breakfast Bar. 4 Spacious Bedrooms W/Large Windows & 3 Bathrooms (2 Ensuites) On 2nd Floor. Huge Primary Bedroom W/10ft Ceiling, 5pc Ensuite, Walk-In Closet W/Organizer. $$$ Spent On Basement Upgrades: Finished W/Sound Proof Ceiling, Large Recreation Room, Bedroom & 3pc Bathroom. Basement Walk-Out To Backyard. Tesla Charger In Garage. Mins Drive To Hwy 404, Newmarket GO. Steps To Upper Canada Mall, Costco, Restaurants, Entertainment, Parks & Nature, And More. **** EXTRAS **** Fridge, Gas Cooktop, Range Hood, Microwave, Oven, Dishwasher, Washer, Dryer, Water Filter, Light Fixtures, Window Coverings, Ring Door Bell, 8 Lorex Cameras, Security System, Cvac, Central Humidifier, Motorized Retractable Awning, Shed. (id:39198)
- Additional media
- https://studiogtavtour.ca/96-Mitchell-Pl-Newmarket/idx
- Property taxes
- $9,363.16 per year / $780.26 per month
- Basement
- Finished, Walk-up, N/A
- Year build
- -
- Type
- Single Family
- Bedrooms
- 6
- Bathrooms
- 5
- Parking spots
- 7 Total
- Floor
- Tile, Hardwood, Vinyl
- Balcony
- -
- Pool
- -
- External material
- Brick
- Roof type
- -
- Lot frontage
- -
- Lot depth
- -
- Heating
- Forced air, Natural gas
- Fire place(s)
- -
- Ground level
- Living room
- 15’6” x 12’12”
- Dining room
- 14’12” x 12’0”
- Family room
- 18’0” x 14’12”
- Library
- 16’5” x 12’10”
- Kitchen
- 10’12” x 10’0”
- Basement
- Recreational, Games room
- 16’12” x 39’12”
- Bedroom
- 16’5” x 12’10”
- Second level
- Primary Bedroom
- 16’12” x 14’0”
- Bedroom 2
- 14’0” x 11’6”
- Bedroom 3
- 16’6” x 12’6”
- Bedroom 4
- 16’6” x 14’4”
Listing Brokerage
- MLS® Listing
- N9363710
- Brokerage
- BAY STREET INTEGRITY REALTY INC.
Similar homes for sale
These homes have similar price range, details and proximity to 96 Mitchell









