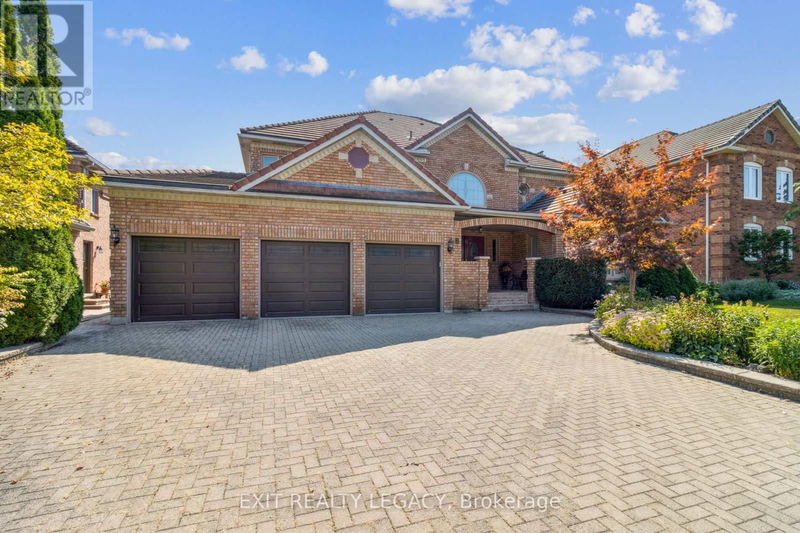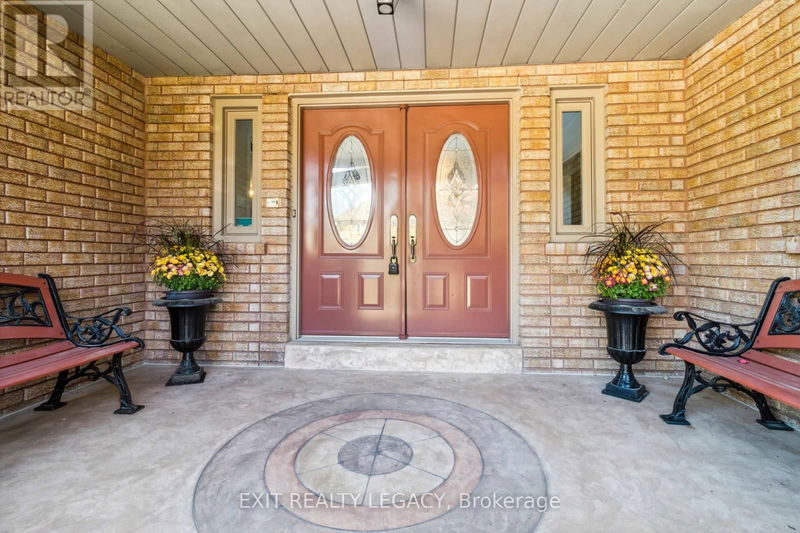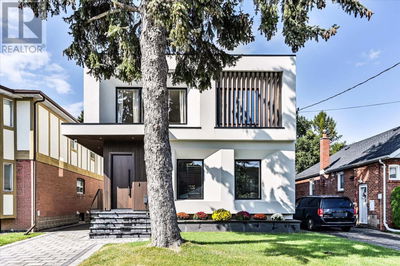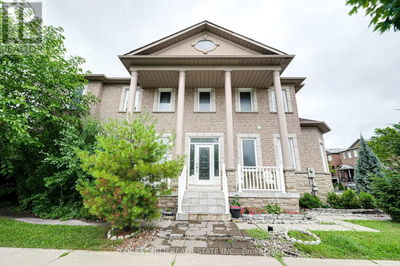8 Northgate
Bayview Hill | Richmond Hill (Bayview Hill)
$2,988,000.00
Listed 14 days ago
- 6 bed
- 4 bath
- - sqft
- 10 parking
- Single Family
Property history
- Now
- Listed on Sep 23, 2024
Listed for $2,988,000.00
14 days on market
Location & area
Schools nearby
Home Details
- Description
- Beautiful 5 bedroom home nestled in a peaceful, sought after neighbourhood & offers a perfect blend of modern comfort and timeless charm. This home sits on a 70 foot-wide lot X 147 ft deep & has over 3,800 sq.ft. of living space. This home features a 3-car garage with storage and ample parking for 7cars on driveway. Upstairs bathrooms and kitchen have been tastefully upgraded from the original design of the home. Step outside to a nicely landscaped backyard with a spacious patio ideal for dining and entertaining. Many of the extra features are a Marly roof, separate entrance with 2ndservice stairs from basement to garage. This home is just minutes from top-rated schools, as well asparks, restaurants and shopping centers. It's also conveniently located just minutes from YRT bus stop, close to Richmond Hill GO station and major highways. With a lovely blend of style, comfort &convenience, this property is ready to welcome you & create lasting memories! (id:39198)
- Additional media
- https://my.matterport.com/show/?m=3JpD7JaVuR7
- Property taxes
- $13,560.90 per year / $1,130.08 per month
- Basement
- Partially finished, N/A
- Year build
- -
- Type
- Single Family
- Bedrooms
- 6
- Bathrooms
- 4
- Parking spots
- 10 Total
- Floor
- Hardwood, Parquet, Ceramic
- Balcony
- -
- Pool
- -
- External material
- Brick | Brick Facing
- Roof type
- -
- Lot frontage
- -
- Lot depth
- -
- Heating
- Forced air, Natural gas
- Fire place(s)
- -
- Upper Level
- Primary Bedroom
- 20’7” x 18’3”
- Bedroom 2
- 20’7” x 11’2”
- Bedroom 3
- 13’6” x 13’1”
- Bedroom 4
- 12’1” x 18’4”
- Bedroom 5
- 13’11” x 8’2”
- Basement
- Office
- 11’4” x 14’4”
- Kitchen
- 19’11” x 12’4”
- Main level
- Laundry room
- 15’6” x 9’12”
- Dining room
- 12’1” x 17’5”
- Family room
- 12’1” x 18’3”
- Living room
- 12’1” x 21’5”
- Kitchen
- 24’7” x 24’9”
Listing Brokerage
- MLS® Listing
- N9363253
- Brokerage
- EXIT REALTY LEGACY
Similar homes for sale
These homes have similar price range, details and proximity to 8 Northgate









