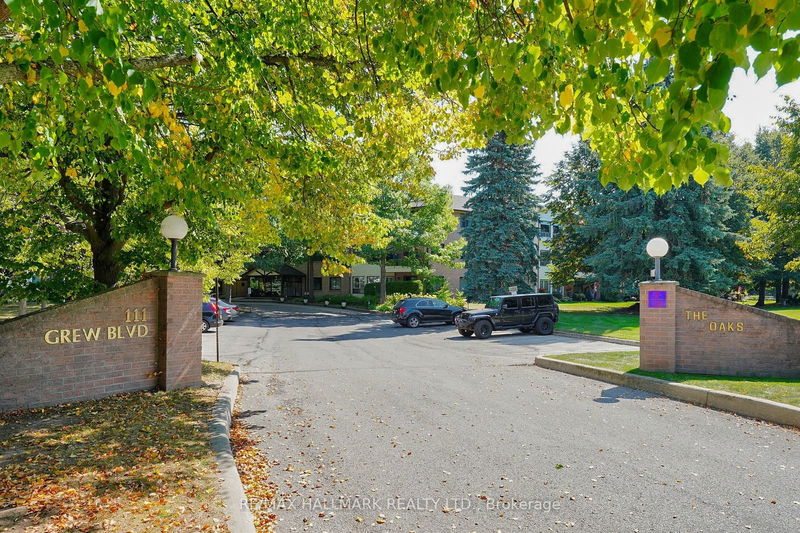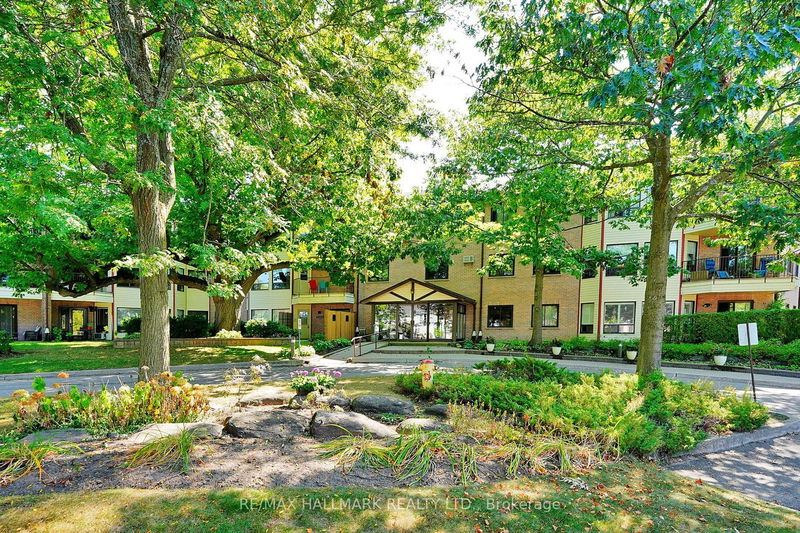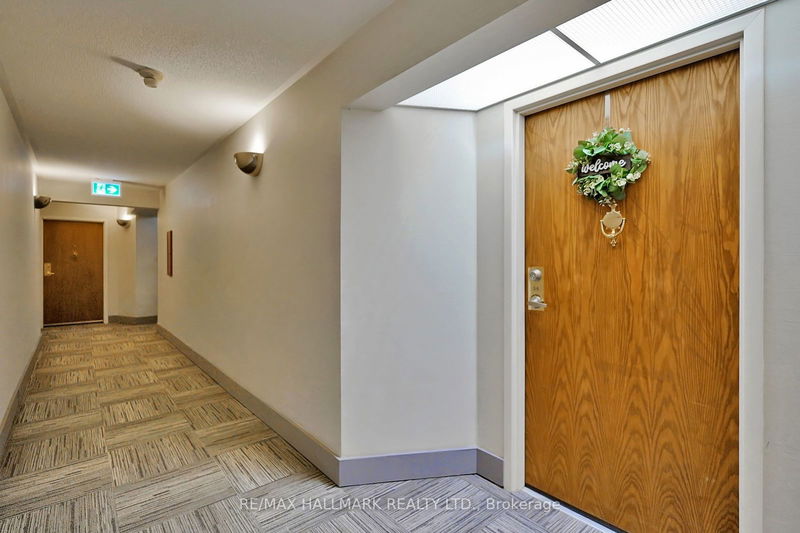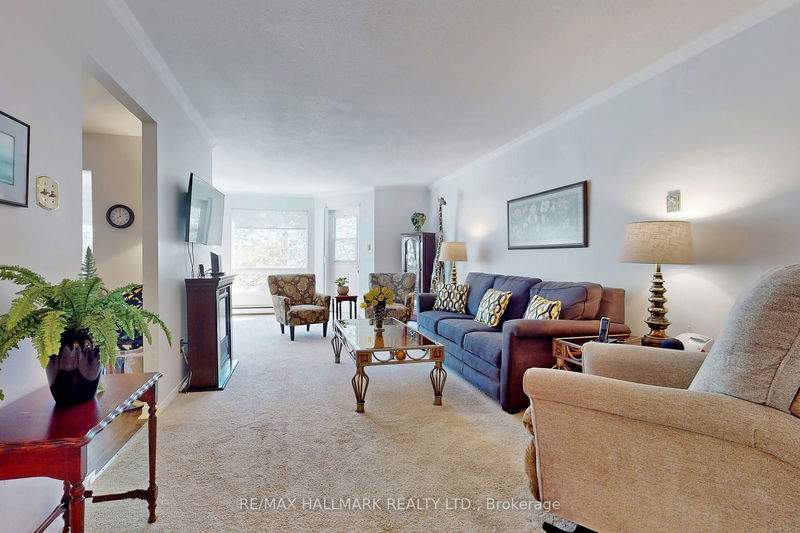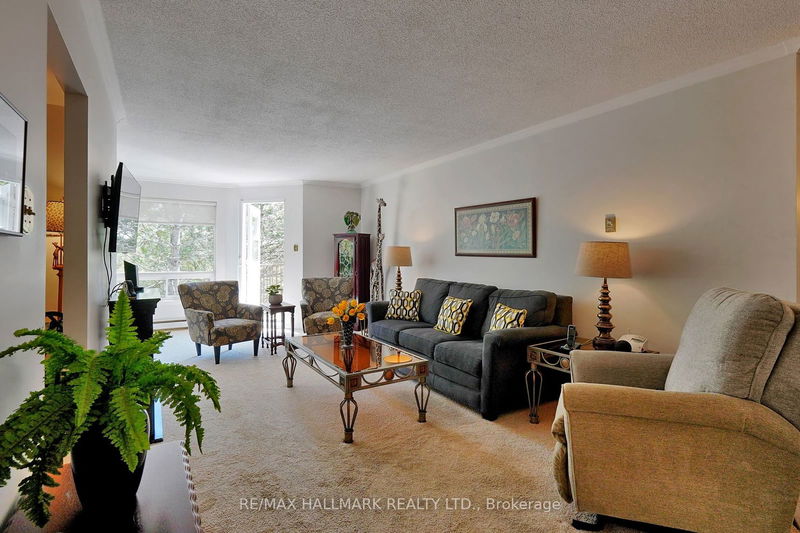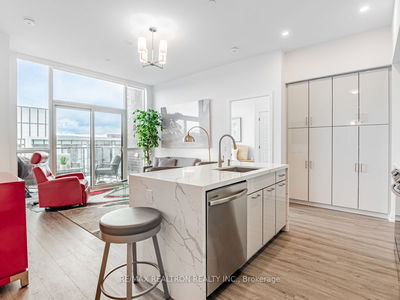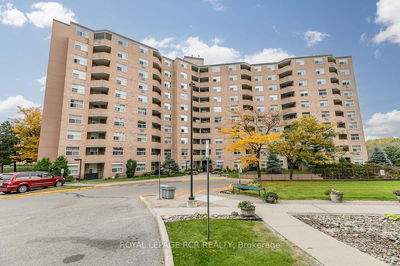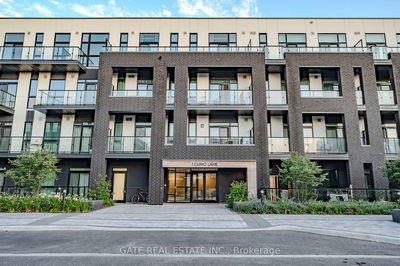316 - 111 Grew
Sutton & Jackson's Point | Georgina
$519,900.00
Listed 18 days ago
- 2 bed
- 2 bath
- 1000-1199 sqft
- 1.0 parking
- Condo Apt
Instant Estimate
$516,256
-$3,644 compared to list price
Upper range
$553,025
Mid range
$516,256
Lower range
$479,486
Property history
- Now
- Listed on Sep 23, 2024
Listed for $519,900.00
18 days on market
Location & area
Schools nearby
Home Details
- Description
- Welcome to the Keswick model at The Oaks, a stunning top-floor 1193 sqft unit in a mature low-rise condominium that perfectly combines convenience with tranquility. Situated right in the core of Jacksons Point this home is updated and move in ready, offering a peaceful retreat while placing you right in the center of all the action. The spacious Keswick model boasts an open-concept living area, designed for both comfort and style. Large windows fill the space with natural light, creating a warm and inviting atmosphere. Whether you're hosting guests or enjoying a quiet evening, the flexible layout makes everyday living a breeze. This location truly has it all. You'll be just a short walk from Jacksons Point shops, restaurants, and entertainment, and only minutes from the lake where you can take in scenic views or play a round at The Briars Golf course just around the corner. The Oaks mature, tree-lined property adds a layer of serenity, making it the perfect spot to unwind after a busy day. With its prime location, beautiful design, and welcoming community, this condo offers an incredible opportunity to embrace the best of Jacksons Point living. Don't miss your chance to call this penthouse gem home!
- Additional media
- https://winsold.com/matterport/embed/368650/DMs233L8gfB
- Property taxes
- $2,703.00 per year / $225.25 per month
- Condo fees
- $483.00
- Basement
- None
- Year build
- -
- Type
- Condo Apt
- Bedrooms
- 2
- Bathrooms
- 2
- Pet rules
- Restrict
- Parking spots
- 1.0 Total | 1.0 Garage
- Parking types
- Owned
- Floor
- -
- Balcony
- Open
- Pool
- -
- External material
- Brick Front
- Roof type
- -
- Lot frontage
- -
- Lot depth
- -
- Heating
- Baseboard
- Fire place(s)
- N
- Locker
- Ensuite
- Building amenities
- -
- Main
- Living
- 10’11” x 25’1”
- Dining
- 9’11” x 10’0”
- Kitchen
- 9’7” x 10’8”
- Prim Bdrm
- 9’5” x 21’9”
- 2nd Br
- 9’1” x 17’7”
Listing Brokerage
- MLS® Listing
- N9364438
- Brokerage
- RE/MAX HALLMARK REALTY LTD.
Similar homes for sale
These homes have similar price range, details and proximity to 111 Grew
