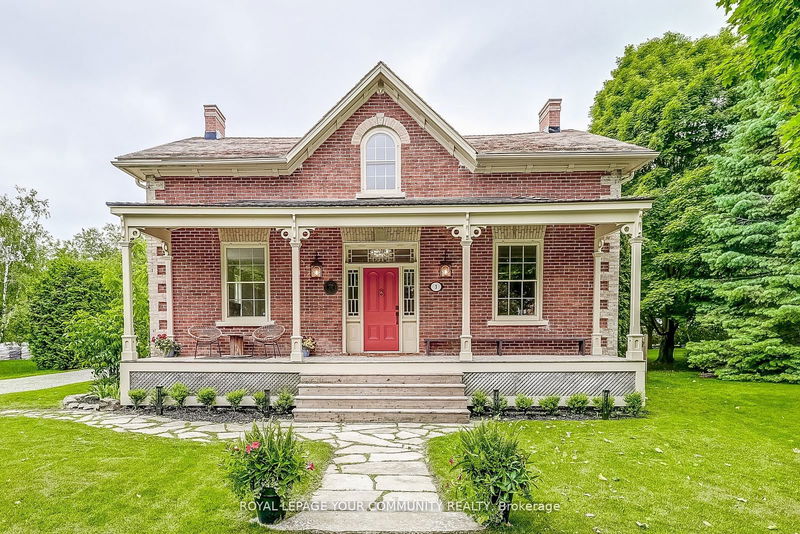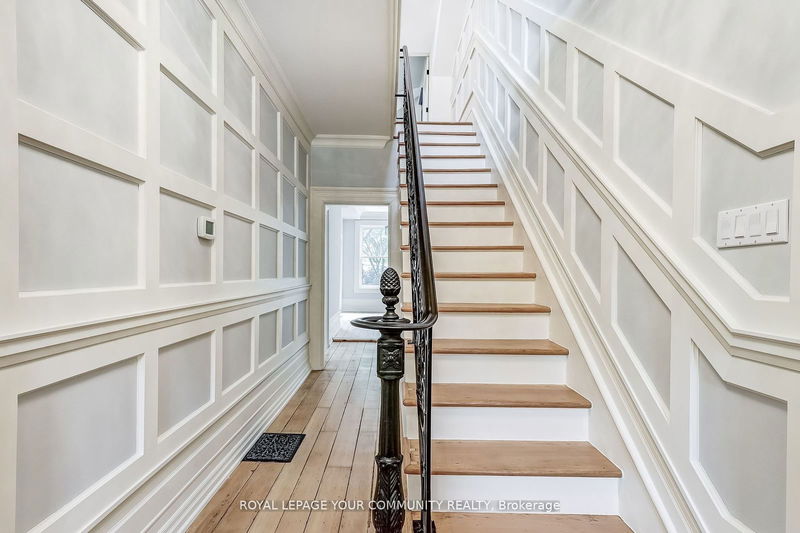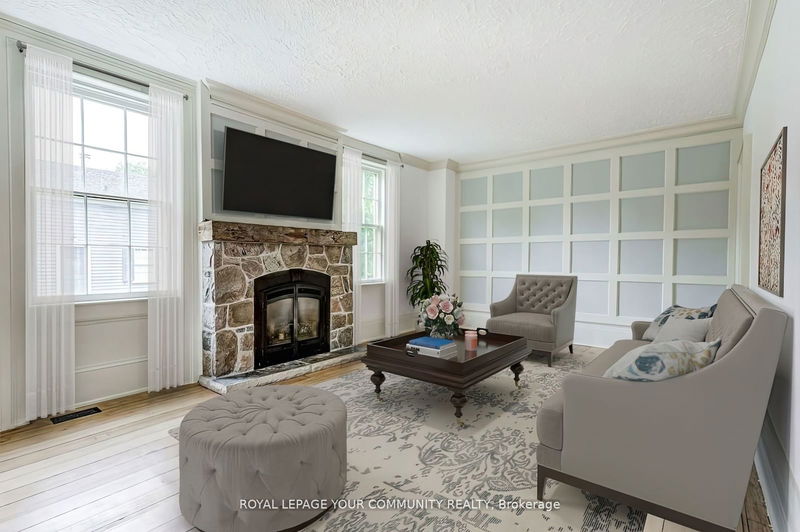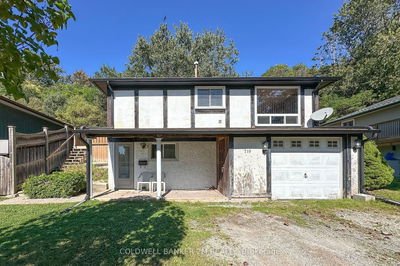3 David Gohn
Wismer | Markham
$2,199,999.00
Listed 14 days ago
- 3 bed
- 4 bath
- 2000-2500 sqft
- 8.0 parking
- Detached
Instant Estimate
$2,150,029
-$49,970 compared to list price
Upper range
$2,394,177
Mid range
$2,150,029
Lower range
$1,905,880
Property history
- Now
- Listed on Sep 23, 2024
Listed for $2,199,999.00
14 days on market
- Jun 13, 2024
- 4 months ago
Terminated
Listed for $2,199,999.00 • 3 months on market
Location & area
Schools nearby
Home Details
- Description
- Sun filled and bright, One-of-a-kind upgraded home in a Unique community! A peaceful and serene mature lot on cul-de-sac. Over 3,250 sq ft, overlooking a parkette. Classic Revival style, luxury modern and solid custom home featuring original plank hardwood floors and baseboards. Main and lower levels boast 9.5 ft ceilings. Dream kitchen with high-end appliances, fixtures, LED lights throughout, custom stairs and rails, California closets, 2 gas fireplaces, premium red shingle grade roof. Large premium "pool size" lot (pool sketches available upon request) with south exposure. Includes a heated detached garage and rough-in for a 4th bedroom (ideal for an office or home gym) on the lower level. Close to amenities and top-rated French and English schools. Enjoy a rural feel, right in the heart of the city! *Home will be virtually staged to illustrate potential furniture layout(s). Seller VTB would be considered under certain circumstances.
- Additional media
- https://youriguide.com/3_david_gohn_cir_markham_on
- Property taxes
- $7,062.77 per year / $588.56 per month
- Basement
- Finished
- Basement
- Part Fin
- Year build
- 100+
- Type
- Detached
- Bedrooms
- 3 + 1
- Bathrooms
- 4
- Parking spots
- 8.0 Total | 2.0 Garage
- Floor
- -
- Balcony
- -
- Pool
- None
- External material
- Board/Batten
- Roof type
- -
- Lot frontage
- -
- Lot depth
- -
- Heating
- Forced Air
- Fire place(s)
- Y
- Main
- Family
- 13’3” x 23’9”
- Kitchen
- 13’2” x 24’8”
- Living
- 10’10” x 14’2”
- Mudroom
- 7’11” x 9’11”
- 2nd
- Prim Bdrm
- 12’11” x 18’10”
- Bathroom
- 12’11” x 18’10”
- 2nd Br
- 13’3” x 10’12”
- Bathroom
- 10’0” x 12’1”
- 3rd Br
- 13’2” x 10’10”
- Lower
- Rec
- 20’6” x 23’6”
- Other
- 12’6” x 23’12”
- Laundry
- 13’9” x 10’10”
Listing Brokerage
- MLS® Listing
- N9364444
- Brokerage
- ROYAL LEPAGE YOUR COMMUNITY REALTY
Similar homes for sale
These homes have similar price range, details and proximity to 3 David Gohn









