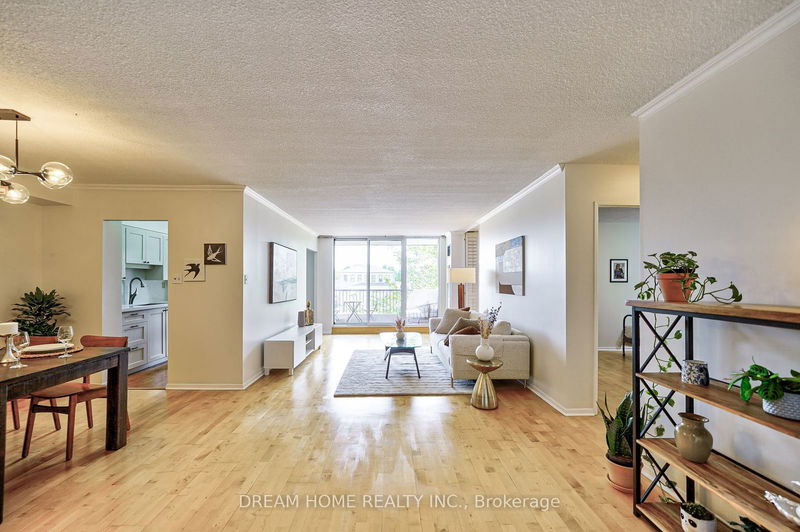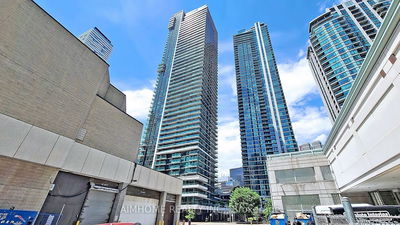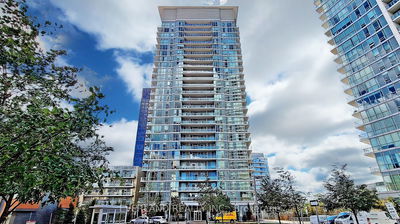309 - 7811 Yonge
Thornhill | Markham
$788,000.00
Listed 14 days ago
- 2 bed
- 2 bath
- 1200-1399 sqft
- 1.0 parking
- Condo Apt
Instant Estimate
$770,921
-$17,079 compared to list price
Upper range
$852,603
Mid range
$770,921
Lower range
$689,238
Property history
- Now
- Listed on Sep 24, 2024
Listed for $788,000.00
14 days on market
- Aug 26, 2024
- 1 month ago
Terminated
Listed for $799,900.00 • 29 days on market
Location & area
Schools nearby
Home Details
- Description
- Rarely Offered. Welcome To Thornhill Summit Conveniently Located On Yonge And Mins Walk To Future Subway Extension Line. This Exquisite Corner Unit 2-Bedroom Plus Oversized Den (Can Be 3rd Bedroom Or Office) And 2 Full Washroom Offers A Spacious Living With Over 1200 SF, With Southern Exposure That Is Sun-Filled Throughout The Day. This Floor Plan Features A Large Primary Bedroom With An Ensuite Washroom & Abundant Closet Space. Newly Renovated Modern Kitchen W/Granite Countertop, Freshly Painted, And Hardwood Throughout. The Open Concept Living And Dining Area With Walkout To A Large Balcony Offers Ample Space For Gatherings And Relaxation. Versatile Den Large Enough To Be A Bedroom For Your Growing Family Needs. Low Density And Very Quiet Building. Fully Loaded Amenities W/Gym, Outdoor Pool, Sauna, Billiard & Ping Pong, And Plenty Of Visitors Parking. Steps To Transportation & Future Subway Line, Grocery, Top Restaurants, Golf Course, Hwy 407 And Much More! Pride Of Ownership Shows This Condo Is Waiting For You!
- Additional media
- https://my.matterport.com/show/?mls=1&m=zPqPPmfAnvt&back=1
- Property taxes
- $2,524.08 per year / $210.34 per month
- Condo fees
- $1,243.81
- Basement
- None
- Year build
- -
- Type
- Condo Apt
- Bedrooms
- 2 + 1
- Bathrooms
- 2
- Pet rules
- Restrict
- Parking spots
- 1.0 Total | 1.0 Garage
- Parking types
- Owned
- Floor
- -
- Balcony
- Open
- Pool
- -
- External material
- Brick
- Roof type
- -
- Lot frontage
- -
- Lot depth
- -
- Heating
- Forced Air
- Fire place(s)
- N
- Locker
- None
- Building amenities
- Bike Storage, Gym, Outdoor Pool, Recreation Room, Sauna, Visitor Parking
- Flat
- Living
- 13’1” x 11’2”
- Dining
- 24’10” x 11’5”
- Kitchen
- 13’1” x 7’7”
- Prim Bdrm
- 16’4” x 13’6”
- 2nd Br
- 14’5” x 8’12”
- Den
- 14’1” x 11’3”
Listing Brokerage
- MLS® Listing
- N9364609
- Brokerage
- DREAM HOME REALTY INC.
Similar homes for sale
These homes have similar price range, details and proximity to 7811 Yonge









