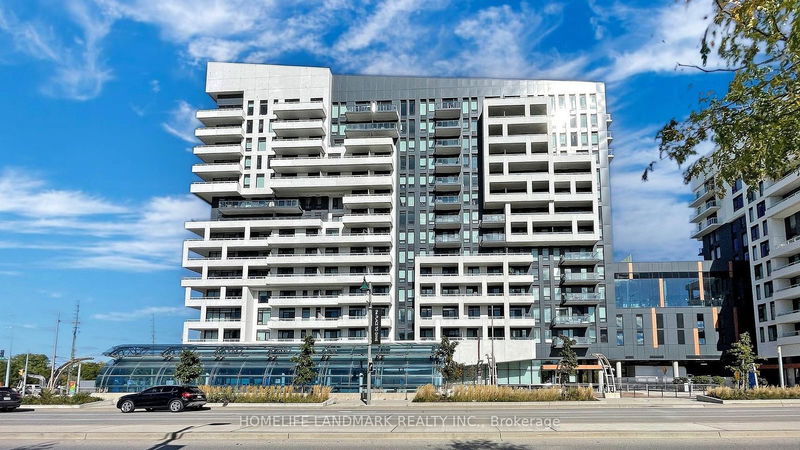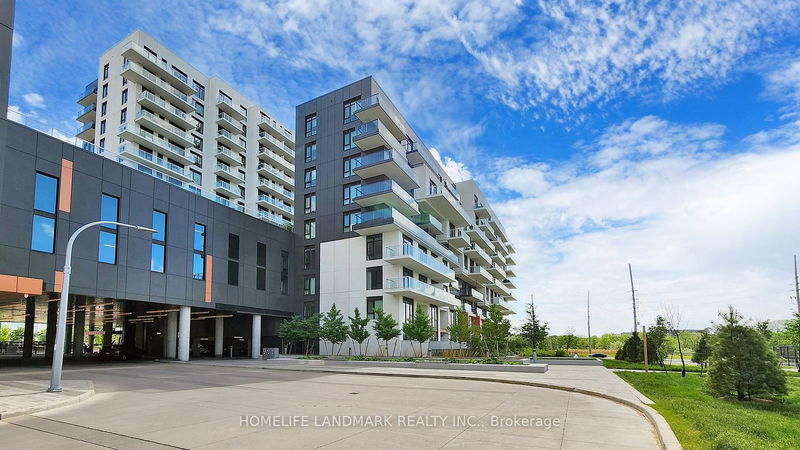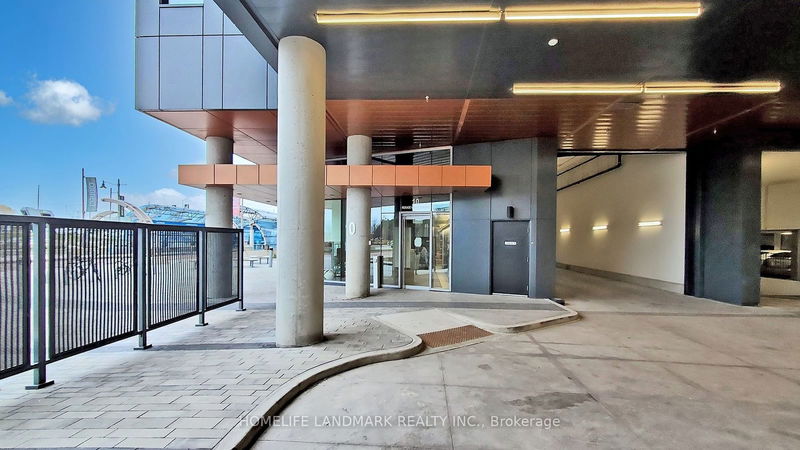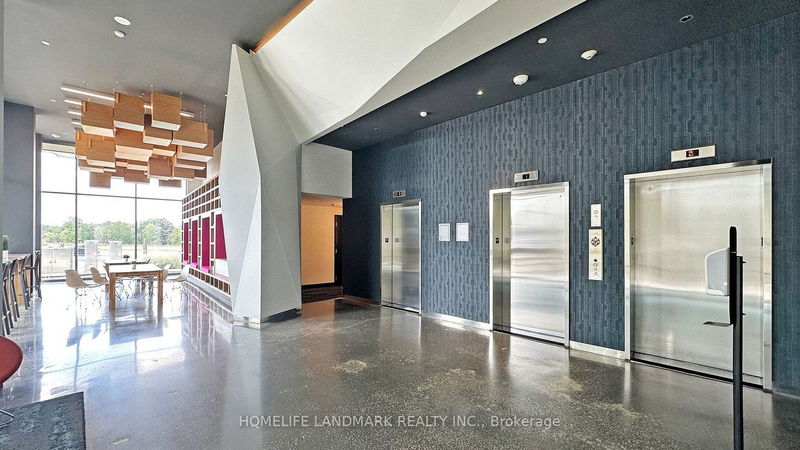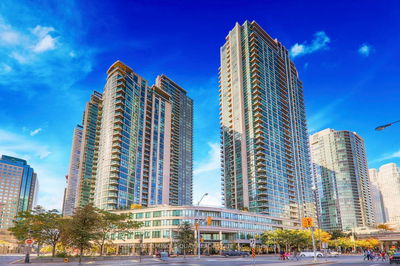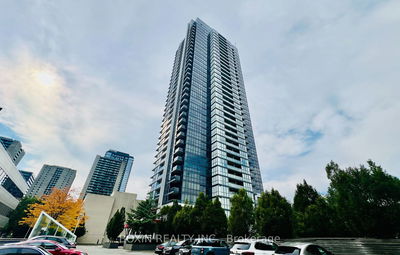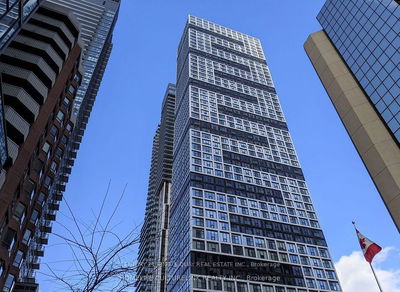917 - 10 rouge valley
Unionville | Markham
$699,000.00
Listed 16 days ago
- 1 bed
- 2 bath
- 500-599 sqft
- 1.0 parking
- Condo Apt
Instant Estimate
$724,266
+$25,266 compared to list price
Upper range
$754,419
Mid range
$724,266
Lower range
$694,113
Property history
- Now
- Listed on Sep 24, 2024
Listed for $699,000.00
16 days on market
Location & area
Schools nearby
Home Details
- Description
- You Must See This Luxurious Condo Suite Located In Prestigious Unionville Of Downtown Markham! Meticulously Maintained New Condominium With 1+1 Bedroom And 2 Full Washrooms Fully Upgraded With Glass Doors, Shower Enclosures And Luxurious White Marble-Like Tiles With Grey Strips! 1 Parking & 1 Locker Included! 9 FT Upgraded Smooth Ceiling With Upgraded Engineered Hardwood Floors Through The Whole Unit. Spacious Versatile Den With Upgraded Double French Door Can Be Used As A 2nd Bedroom! Open Concept With Functional Layout ! Upgraded LED light fixtures + Newly Painted Walls, Doors And Trims. Bright, Airy Interiors Detailed With Culinary Haven Kitchen With Upgraded Kitchen Back Splash Boasting High-End Appliances, Premium Upgraded Hardwood Engineered Flooring And Integrated Cabinets Effortlessly Elevating The Overall Ambiance .Minutes To Hwy 7, 404 & 407, Public Transit, Theatre, Mall, Grocery Stores, Parks, Tennis Court, Shopping Mall, Banks & Fine Restaurants. Top Ranking Schools! Amenities Conveniently located On The 5th Floor In The Same Building, Include: 24/7 Concierge, Gym, Party Room, Rooftop Terrace With BBQ Area And Pool! Total Spend $14,230.61 Upgrade With The Builder, please see attached Upgraded Details in Attachments!
- Additional media
- https://www.winsold.com/tour/368674
- Property taxes
- $2,265.51 per year / $188.79 per month
- Condo fees
- $465.49
- Basement
- None
- Year build
- 0-5
- Type
- Condo Apt
- Bedrooms
- 1 + 1
- Bathrooms
- 2
- Pet rules
- Restrict
- Parking spots
- 1.0 Total | 1.0 Garage
- Parking types
- Owned
- Floor
- -
- Balcony
- Open
- Pool
- -
- External material
- Concrete
- Roof type
- -
- Lot frontage
- -
- Lot depth
- -
- Heating
- Forced Air
- Fire place(s)
- N
- Locker
- Owned
- Building amenities
- Concierge, Gym, Outdoor Pool, Recreation Room, Tennis Court
- Flat
- Foyer
- 0’0” x 0’0”
- Living
- 18’12” x 9’10”
- Dining
- 18’12” x 9’10”
- Kitchen
- 18’12” x 9’10”
- Prim Bdrm
- 8’12” x 10’6”
- Den
- 6’12” x 8’6”
Listing Brokerage
- MLS® Listing
- N9364622
- Brokerage
- HOMELIFE LANDMARK REALTY INC.
Similar homes for sale
These homes have similar price range, details and proximity to 10 rouge valley

