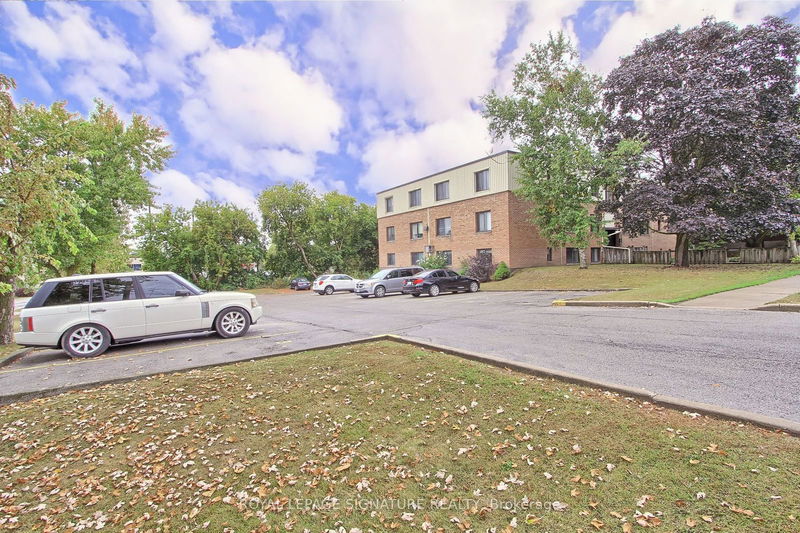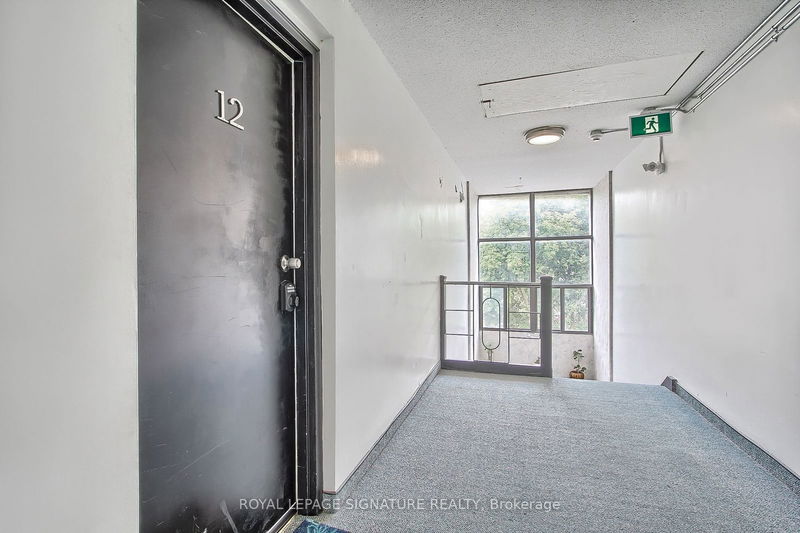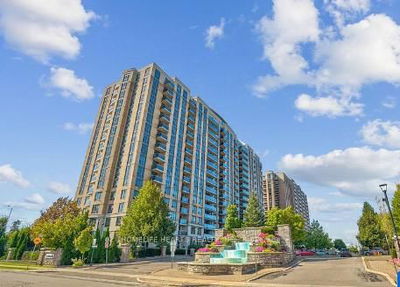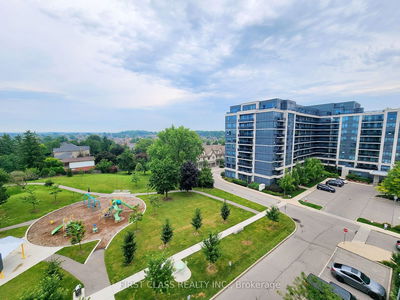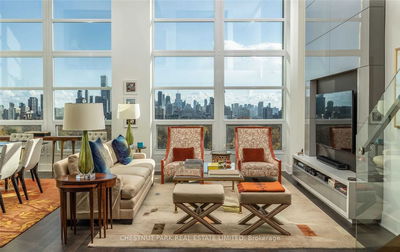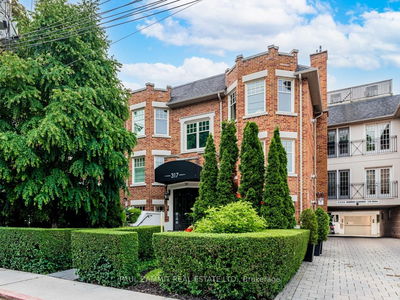12 - 136 Scanlon
Bradford | Bradford West Gwillimbury
$479,900.00
Listed 14 days ago
- 2 bed
- 1 bath
- 1000-1199 sqft
- 2.0 parking
- Condo Apt
Instant Estimate
$466,954
-$12,946 compared to list price
Upper range
$512,657
Mid range
$466,954
Lower range
$421,250
Property history
- Now
- Listed on Sep 24, 2024
Listed for $479,900.00
14 days on market
- Apr 5, 2023
- 2 years ago
Sold for $429,000.00
Listed for $449,900.00 • about 1 month on market
- Feb 15, 2023
- 2 years ago
Terminated
Listed for $399,900.00 • 6 days on market
- Feb 15, 2023
- 2 years ago
Terminated
Listed for $399,900.00 • on market
- Jan 27, 2023
- 2 years ago
Terminated
Listed for $469,900.00 • 18 days on market
- Nov 2, 2022
- 2 years ago
Sold for $460,000.00
Listed for $469,900.00 • about 2 months on market
- Nov 2, 2022
- 2 years ago
Sold for $460,000.00
Listed for $469,900.00 • about 2 months on market
Location & area
Schools nearby
Home Details
- Description
- Welcome First-Time Home Buyers, Young Families And Right-Sizers! This 2 Bedroom Condo Is Ready To Be Called Home! Located In The SmallTown Of Bradford, A Community Boasting In Beauty, Charm And Serenity, This Unit Offers A Spacious Living And Dining Area With Large Windows And Hardwood Floors. Not To Be Outdone Is The Galley-Style Kitchen, The Newly Renovated Bathroom And Two Good-Sized Bedrooms. Enjoy The Added Benefit Of Two Exclusive Parking Spots, A Locker For Additional Storage Space, Access To A Shared Laundry Room And Ample Visitor Parking For Your Friends And Family!
- Additional media
- https://tours.panapix.com/idx/246886
- Property taxes
- $1,893.40 per year / $157.78 per month
- Condo fees
- $648.97
- Basement
- None
- Year build
- 31-50
- Type
- Condo Apt
- Bedrooms
- 2
- Bathrooms
- 1
- Pet rules
- Restrict
- Parking spots
- 2.0 Total
- Parking types
- Exclusive
- Floor
- -
- Balcony
- None
- Pool
- -
- External material
- Alum Siding
- Roof type
- -
- Lot frontage
- -
- Lot depth
- -
- Heating
- Baseboard
- Fire place(s)
- N
- Locker
- Exclusive
- Building amenities
- -
- Flat
- Living
- 46’10” x 35’5”
- Dining
- 34’5” x 32’3”
- Kitchen
- 25’7” x 23’2”
- Prim Bdrm
- 33’0” x 30’9”
- 2nd Br
- 38’8” x 28’6”
Listing Brokerage
- MLS® Listing
- N9364995
- Brokerage
- ROYAL LEPAGE SIGNATURE REALTY
Similar homes for sale
These homes have similar price range, details and proximity to 136 Scanlon


