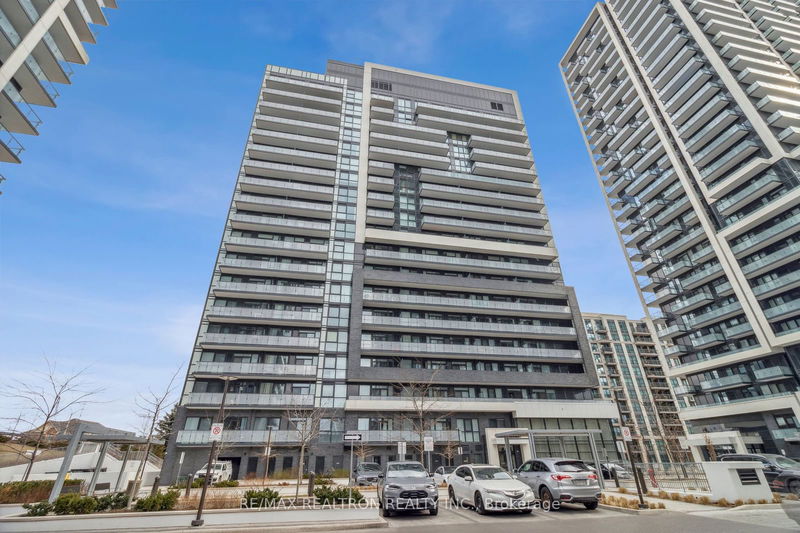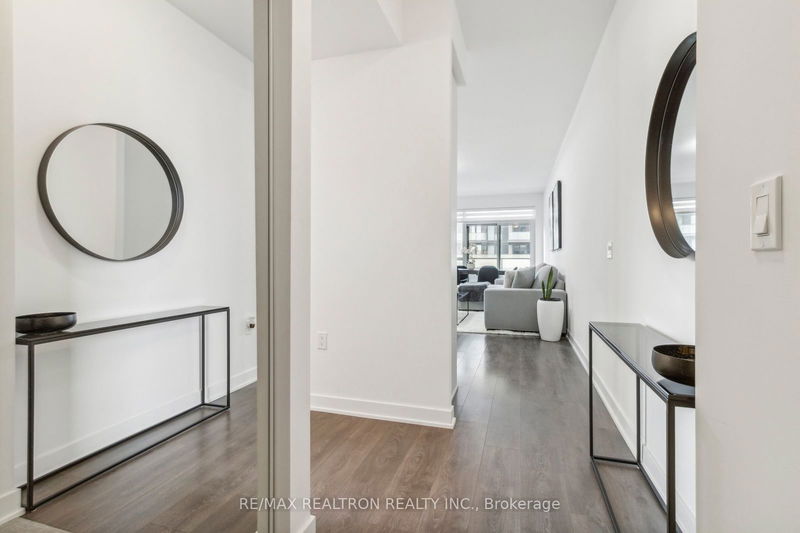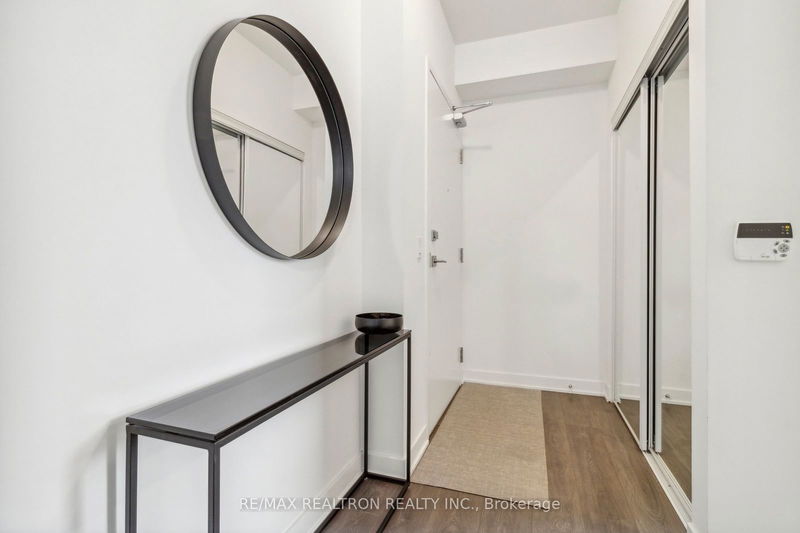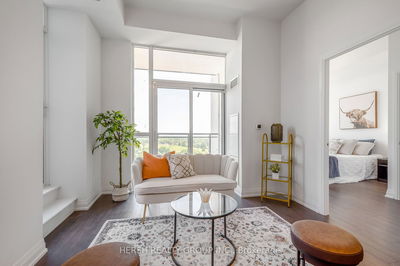310 - 75 Oneida
Langstaff | Richmond Hill
$828,800.00
Listed 15 days ago
- 2 bed
- 2 bath
- 900-999 sqft
- 1.0 parking
- Condo Apt
Instant Estimate
$814,671
-$14,129 compared to list price
Upper range
$868,127
Mid range
$814,671
Lower range
$761,215
Property history
- Now
- Listed on Sep 24, 2024
Listed for $828,800.00
15 days on market
- May 2, 2024
- 5 months ago
Suspended
Listed for $819,800.00 • about 1 month on market
- Mar 12, 2024
- 7 months ago
Terminated
Listed for $819,800.00 • 22 days on market
- Feb 14, 2024
- 8 months ago
Terminated
Listed for $849,900.00 • 27 days on market
Location & area
Schools nearby
Home Details
- Description
- Spectacularly upgraded, original owner occupied two bedroom + large den/office at YongeParc condos. View attached floor plan to see this is one of the premiere layouts in the complex with no wasted long hallway at the entrance. Bright southwest corner exposure, 965 sf per builder, plus approximately 325 square feet of wrap around balcony, 9 ft ceilings & floor-ceiling windows. Kitchen has upgraded cabinetry with custom centre island, above builder standard thick stone countertops, glass tile backsplash. Spotlessly clean stainless steel appliances - fridge, stove, built-in dishwasher & built-in microwave. Many other custom features include built-in work desk, cupboards & shelving in the office, primary bedroom walk-in built-ins and second bedroom closet built-ins. Motorized zebra blinds with remote in the living room. Only minutes to loads of amenities - Loblaws, Walmart, Home Depot, SilverCity theatres, LCBO, Shoppers, banks, restaurants & more. Walkable to Langstaff GO Station & Viva buses & easy access to Highways.
- Additional media
- -
- Property taxes
- $3,118.42 per year / $259.87 per month
- Condo fees
- $745.11
- Basement
- None
- Year build
- -
- Type
- Condo Apt
- Bedrooms
- 2 + 1
- Bathrooms
- 2
- Pet rules
- Restrict
- Parking spots
- 1.0 Total | 1.0 Garage
- Parking types
- Owned
- Floor
- -
- Balcony
- Open
- Pool
- -
- External material
- Concrete
- Roof type
- -
- Lot frontage
- -
- Lot depth
- -
- Heating
- Forced Air
- Fire place(s)
- N
- Locker
- Owned
- Building amenities
- Concierge, Exercise Room, Party/Meeting Room, Sauna, Visitor Parking
- Main
- Living
- 17’9” x 13’0”
- Dining
- 17’9” x 13’0”
- Kitchen
- 11’6” x 8’3”
- Prim Bdrm
- 12’0” x 9’0”
- Br
- 11’3” x 9’0”
- Den
- 9’0” x 8’3”
Listing Brokerage
- MLS® Listing
- N9365409
- Brokerage
- RE/MAX REALTRON REALTY INC.
Similar homes for sale
These homes have similar price range, details and proximity to 75 Oneida









