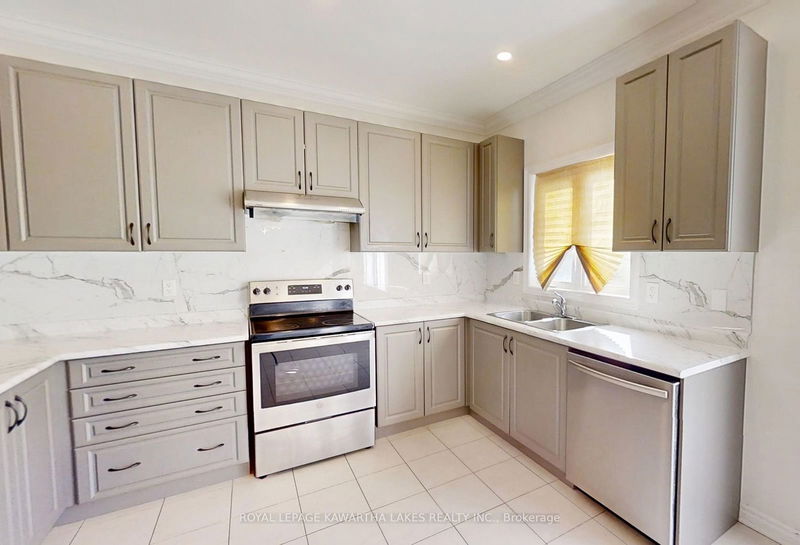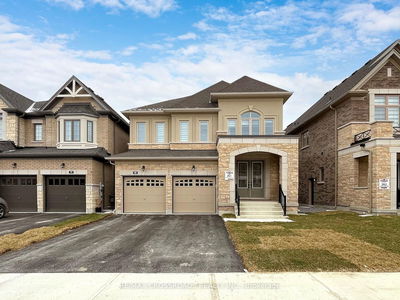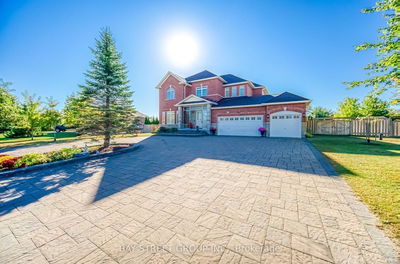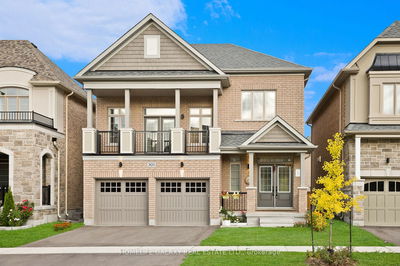70 Terry Clayton
Beaverton | Brock
$729,800.00
Listed 14 days ago
- 4 bed
- 3 bath
- 2000-2500 sqft
- 4.0 parking
- Detached
Instant Estimate
$739,909
+$10,109 compared to list price
Upper range
$809,019
Mid range
$739,909
Lower range
$670,799
Property history
- Now
- Listed on Sep 24, 2024
Listed for $729,800.00
14 days on market
- Sep 9, 2024
- 29 days ago
Terminated
Listed for $759,800.00 • 15 days on market
- May 10, 2024
- 5 months ago
Expired
Listed for $900,000.00 • 3 months on market
- Jan 30, 2024
- 8 months ago
Terminated
Listed for $900,000.00 • 3 months on market
- Jan 13, 2024
- 9 months ago
Terminated
Listed for $940,998.00 • 17 days on market
- Oct 14, 2023
- 1 year ago
Terminated
Listed for $999,977.00 • 3 months on market
Location & area
Schools nearby
Home Details
- Description
- Brick 2 Storey Home in a Quiet Family Friendly Neighbourhood Set on a Deep Lot. This 2300 Square Foot Home has Room For the Whole Family with 4 Bedrooms and 3 Bathrooms. The Main Floor Offers 9 Foot Ceilings, Crown Moulding and Pot Lights, an Open Concept Kitchen with Stainless Steel Appliances, Back Splash & Living Room with Feature Wall, and Overlooking the Backyard. Dining Room & Family Room that Both Feature Tray Ceilings and Hardwood Floors. Wood Staircase Leads to The Upper Level Which Offers a Large Primary with a Feature Wall, 4 Piece Ensuite and Walk-in Closet, 3 More Ample Sized Bedrooms All with Large Closets, a 3 Piece Bathroom, and a Laundry Room. Full Unfinished Basement Awaiting Your Finishing Touches. Attached 2 Car Garage for All your Storage Needs. Come Experience Living in the Up-and-Coming Town of Beaverton, Close to All Amenities, Lake Simcoe, Parks, Schools, and the Harbour. 1 Hour to the GTA
- Additional media
- https://my.matterport.com/show/?m=4srFCCRY34N&brand=0
- Property taxes
- $5,808.68 per year / $484.06 per month
- Basement
- Full
- Basement
- Unfinished
- Year build
- 0-5
- Type
- Detached
- Bedrooms
- 4
- Bathrooms
- 3
- Parking spots
- 4.0 Total | 2.0 Garage
- Floor
- -
- Balcony
- -
- Pool
- None
- External material
- Brick
- Roof type
- -
- Lot frontage
- -
- Lot depth
- -
- Heating
- Forced Air
- Fire place(s)
- N
- Main
- Kitchen
- 11’1” x 8’1”
- Living
- 14’6” x 12’6”
- Family
- 14’10” x 12’5”
- Dining
- 11’7” x 10’1”
- 2nd
- Prim Bdrm
- 16’6” x 12’0”
- 2nd Br
- 14’6” x 11’6”
- 3rd Br
- 11’6” x 11’2”
- 4th Br
- 12’1” x 9’1”
- Laundry
- 7’9” x 5’9”
Listing Brokerage
- MLS® Listing
- N9365482
- Brokerage
- ROYAL LEPAGE KAWARTHA LAKES REALTY INC.
Similar homes for sale
These homes have similar price range, details and proximity to 70 Terry Clayton









