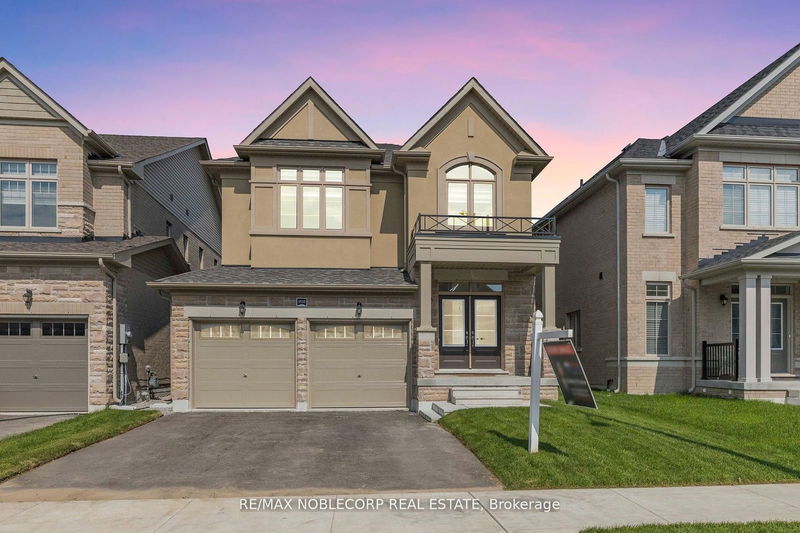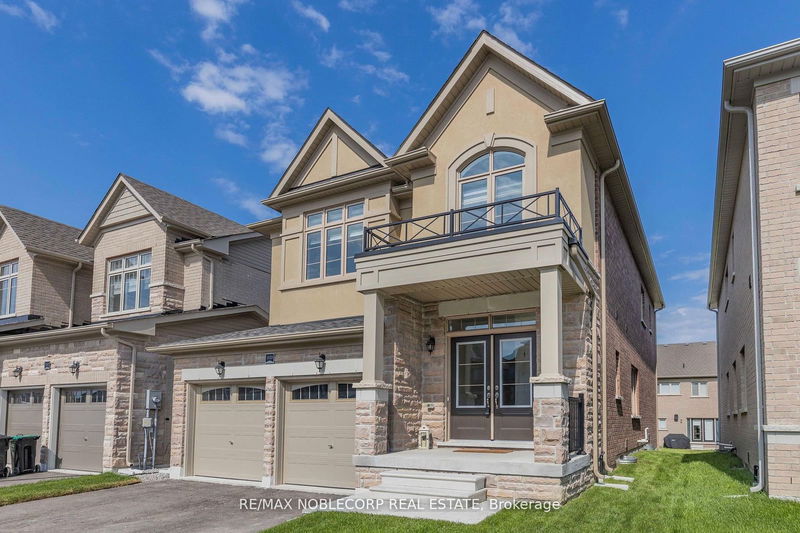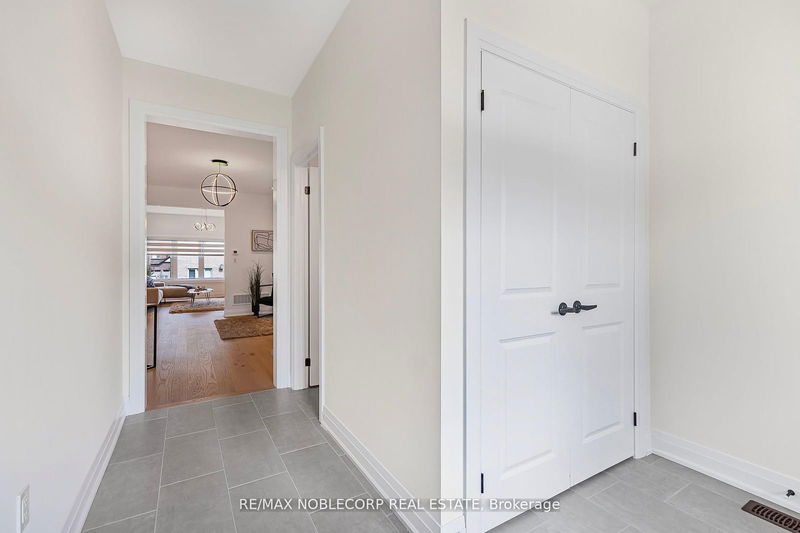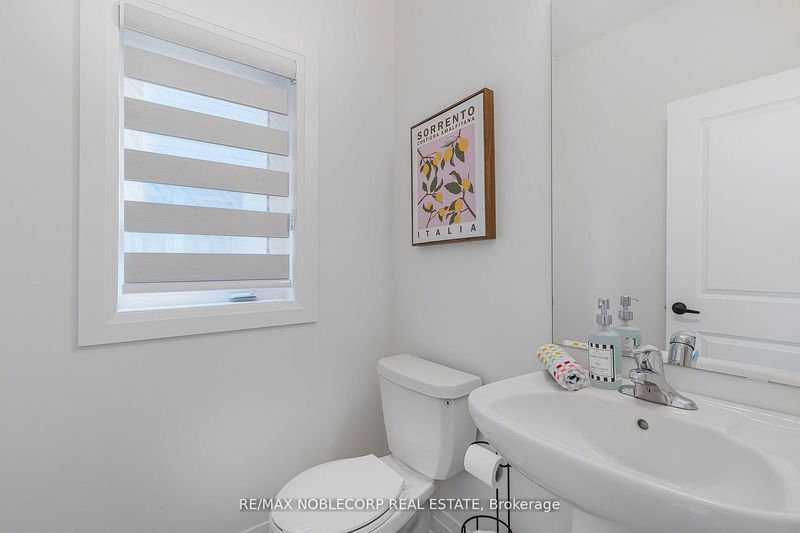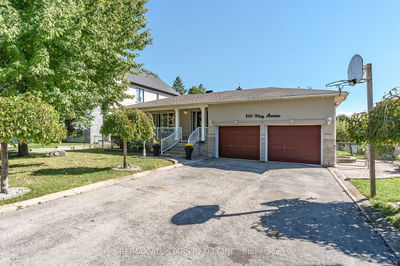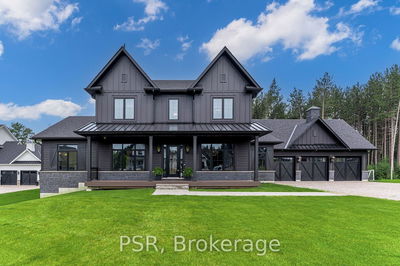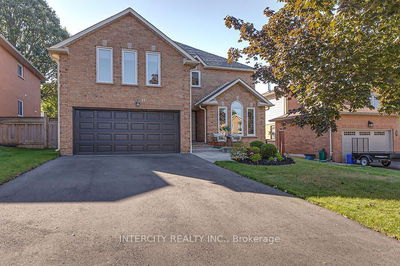1533 Harker
Alcona | Innisfil
$999,000.00
Listed 15 days ago
- 4 bed
- 3 bath
- 2000-2500 sqft
- 4.0 parking
- Detached
Instant Estimate
$1,014,328
+$15,328 compared to list price
Upper range
$1,086,775
Mid range
$1,014,328
Lower range
$941,882
Property history
- Now
- Listed on Sep 24, 2024
Listed for $999,000.00
15 days on market
- Jul 18, 2024
- 3 months ago
Terminated
Listed for $1,218,800.00 • 2 months on market
Location & area
Schools nearby
Home Details
- Description
- This Newly Built Home Features A Functional Open Concept Layout, 9 Foot Ceilings, Smooth Ceilings On The Main Floor With Pot Lights & Modern Black LED Light Fixtures. The Hardwood Floors Are 5 Inch Red Oak On The Main Floor & In The Hallway On The Upper Level. The Baseboards & All Window Trim Are Contemporary/Modern. The Staircase Is Upgraded With Black Metal Pickets & Square Oak Posts. *Black Modern Door Handles Throughout The Home. The Kitchen Features Two Tone Cabinetry (White Uppers & Dark Lowers) With A Black Handles, A Large Custom Island With Additional Storage Space In The Front Of The Island, Quartz Counter Tops,An Electrical Plug, & An Upgraded Stainless Steel Large Double Sink. The Upgraded Appliances Are The Double Door Fridge, & Stove. *A Gas Line For The BBQ In The Backyard. The Laundry Room Is Conveniently Located On Upper Level With A Linen Closet & Full Sink. *Two Upgraded Large Windows In The Basement* A Must See!
- Additional media
- https://www.youtube.com/watch?v=ByThBiTokm4
- Property taxes
- $5,244.60 per year / $437.05 per month
- Basement
- Unfinished
- Year build
- 0-5
- Type
- Detached
- Bedrooms
- 4
- Bathrooms
- 3
- Parking spots
- 4.0 Total | 2.0 Garage
- Floor
- -
- Balcony
- -
- Pool
- None
- External material
- Brick
- Roof type
- -
- Lot frontage
- -
- Lot depth
- -
- Heating
- Forced Air
- Fire place(s)
- N
- Main
- Foyer
- 0’0” x 0’0”
- Powder Rm
- 0’0” x 0’0”
- Dining
- 16’6” x 20’3”
- Great Rm
- 17’0” x 19’5”
- Kitchen
- 14’7” x 12’8”
- Breakfast
- 14’7” x 11’8”
- Mudroom
- 0’0” x 0’0”
- Upper
- Prim Bdrm
- 17’9” x 17’0”
- 2nd Br
- 13’5” x 15’4”
- 3rd Br
- 12’2” x 17’0”
- 4th Br
- 12’4” x 11’11”
- Laundry
- 0’0” x 0’0”
Listing Brokerage
- MLS® Listing
- N9365594
- Brokerage
- RE/MAX NOBLECORP REAL ESTATE
Similar homes for sale
These homes have similar price range, details and proximity to 1533 Harker
