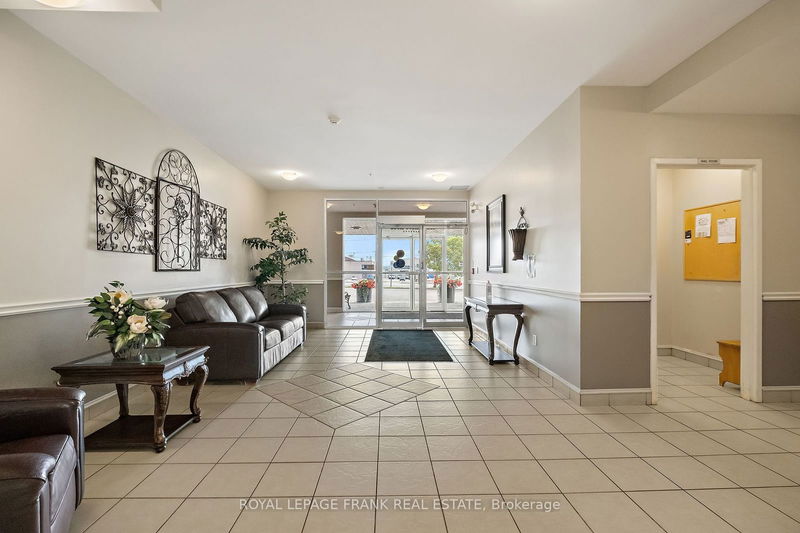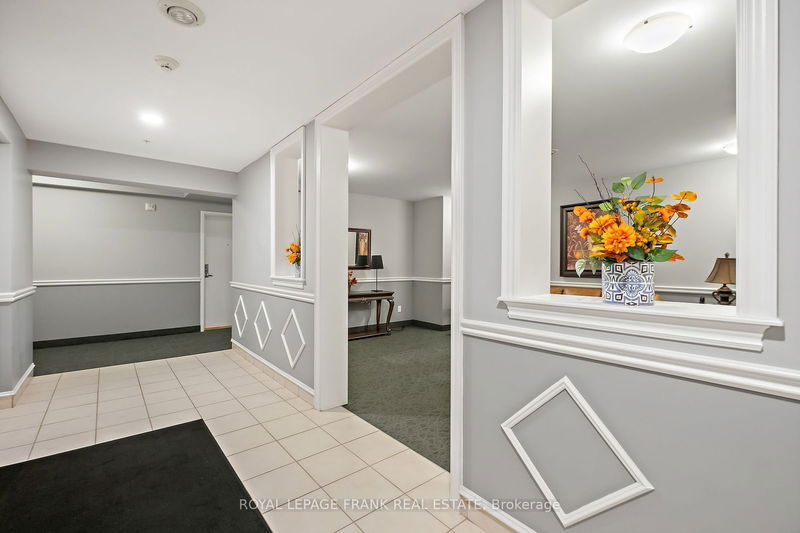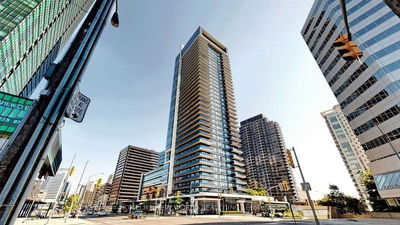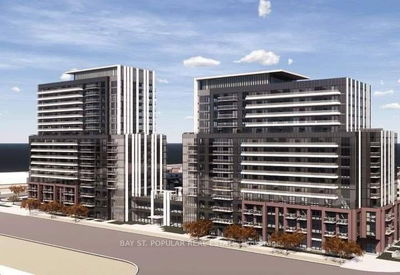303 - 112 Simcoe
Bradford | Bradford West Gwillimbury
$519,900.00
Listed 13 days ago
- 2 bed
- 1 bath
- 900-999 sqft
- 2.0 parking
- Condo Apt
Instant Estimate
$511,644
-$8,256 compared to list price
Upper range
$546,777
Mid range
$511,644
Lower range
$476,511
Property history
- Now
- Listed on Sep 24, 2024
Listed for $519,900.00
13 days on market
- Jul 31, 2024
- 2 months ago
Terminated
Listed for $539,900.00 • about 2 months on market
- Jul 11, 2024
- 3 months ago
Terminated
Listed for $549,900.00 • 20 days on market
- Jun 20, 2024
- 4 months ago
Terminated
Listed for $569,900.00 • 20 days on market
Location & area
Schools nearby
Home Details
- Description
- Welcome to your new home! This lovely 2-bedroom, 1-bathroom condo in Bradford offers modern living in a beautifully maintained building. Boasting the largest floor plan in the building, this unit features an open concept design with seamless flow between the living, dining, and kitchen areas. The space is enhanced by upgraded laminate flooring, creating a sleek and contemporary feel throughout. Enjoy the convenience of ensuite laundry and the charm of a Juliette balcony, perfect for soaking in the serene south-facing views of the surrounding trees. This condo comes with two parking spots, one covered and one surface, adding to the convenience of urban living. Residents of this well-maintained building have access to a fitness room and elevators, ensuring comfort and ease. Don't miss out on the opportunity to own this spacious and stylish condo in a prime Bradford location.
- Additional media
- https://listings.realestatephoto360.ca/videos/019035f1-4b28-7253-82d7-81c9befd05f0
- Property taxes
- $2,798.55 per year / $233.21 per month
- Condo fees
- $702.00
- Basement
- None
- Year build
- -
- Type
- Condo Apt
- Bedrooms
- 2
- Bathrooms
- 1
- Pet rules
- Restrict
- Parking spots
- 2.0 Total | 1.0 Garage
- Parking types
- Owned
- Floor
- -
- Balcony
- Jlte
- Pool
- -
- External material
- Brick
- Roof type
- -
- Lot frontage
- -
- Lot depth
- -
- Heating
- Forced Air
- Fire place(s)
- N
- Locker
- Ensuite
- Building amenities
- Exercise Room, Party/Meeting Room, Visitor Parking
- Main
- Living
- 20’11” x 11’9”
- Dining
- 20’11” x 11’9”
- Kitchen
- 9’4” x 8’4”
- Prim Bdrm
- 11’5” x 9’9”
- 2nd Br
- 8’12” x 8’10”
Listing Brokerage
- MLS® Listing
- N9365620
- Brokerage
- ROYAL LEPAGE FRANK REAL ESTATE
Similar homes for sale
These homes have similar price range, details and proximity to 112 Simcoe









