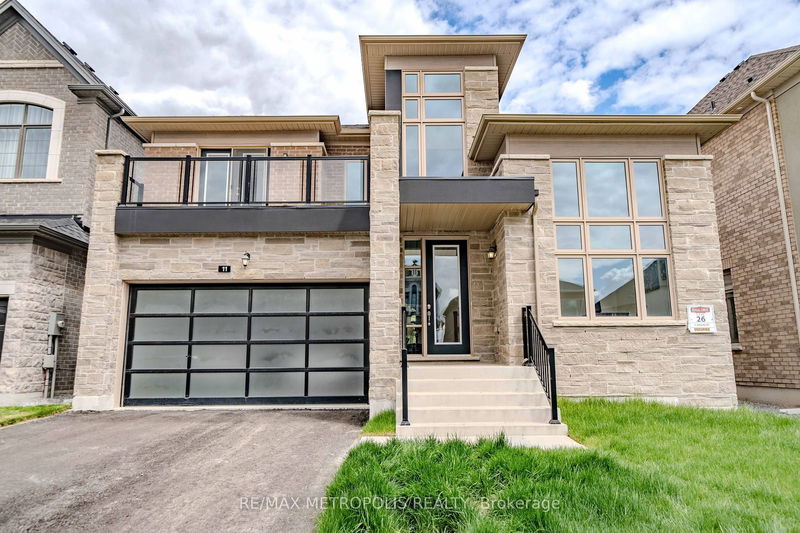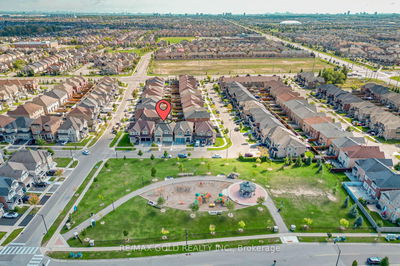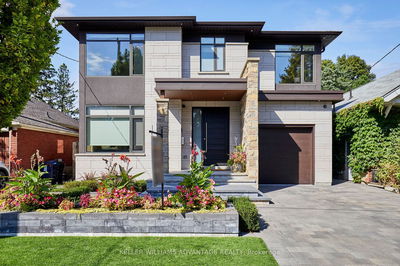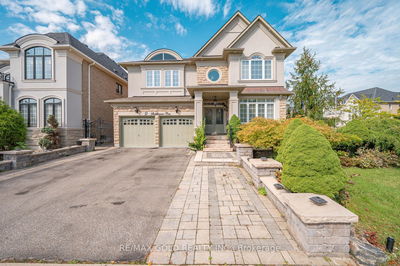11 Upbound
Holland Landing | East Gwillimbury
$1,849,999.00
Listed 14 days ago
- 4 bed
- 4 bath
- 3500-5000 sqft
- 7.0 parking
- Detached
Instant Estimate
$1,772,929
-$77,070 compared to list price
Upper range
$1,945,920
Mid range
$1,772,929
Lower range
$1,599,938
Property history
- Now
- Listed on Sep 24, 2024
Listed for $1,849,999.00
14 days on market
- May 21, 2024
- 5 months ago
Expired
Listed for $2,147,000.00 • 3 months on market
Location & area
Schools nearby
Home Details
- Description
- A Brand New Beautiful Detached Home with over 3700+ sq ft of living space on an approx. 145 Ft Deep Lot with 3 Car Tandem Garage. This Dream Home features 4 Bed & 3.5 Baths, nestled in a Prime and Desirable location. The main level includes an Office next to the Entrance and an open loft area on the 2nd floor, perfect as a second office. The Welcome area boasts an 18 ft high ceiling, with 9 ft high ceilings throughout the main level and 8 ft on the second. The Master Bedroom has his and hers walk-in closets with a 5pc ensuite. A 19ft x 6.25ft Balcony in the second-floor bedroom offers a Beautiful Glass Guard, overlooking the front yard. Large windows fill the home with natural light. Plus, the home includes an additional 1700+ sq ft of basement space. Conveniently located just minutes from the Go train, Hwys 400 & 404, and amenities including Groceries, Restaurants, and Shopping Centers.
- Additional media
- https://www.youtube.com/watch?v=UBHzqYM1KUk&feature=youtu.be
- Property taxes
- $7,118.53 per year / $593.21 per month
- Basement
- Unfinished
- Year build
- -
- Type
- Detached
- Bedrooms
- 4
- Bathrooms
- 4
- Parking spots
- 7.0 Total | 3.0 Garage
- Floor
- -
- Balcony
- -
- Pool
- None
- External material
- Brick
- Roof type
- -
- Lot frontage
- -
- Lot depth
- -
- Heating
- Forced Air
- Fire place(s)
- Y
- Main
- Family
- 19’8” x 12’12”
- Dining
- 21’6” x 18’1”
- Office
- 11’12” x 10’6”
- Breakfast
- 16’12” x 13’2”
- Kitchen
- 16’12” x 9’12”
- 2nd
- Prim Bdrm
- 16’12” x 14’12”
- 2nd Br
- 13’8” x 12’12”
- 3rd Br
- 12’12” x 12’12”
- 4th Br
- 13’12” x 11’12”
- Loft
- 18’1” x 5’12”
Listing Brokerage
- MLS® Listing
- N9365900
- Brokerage
- RE/MAX METROPOLIS REALTY
Similar homes for sale
These homes have similar price range, details and proximity to 11 Upbound









