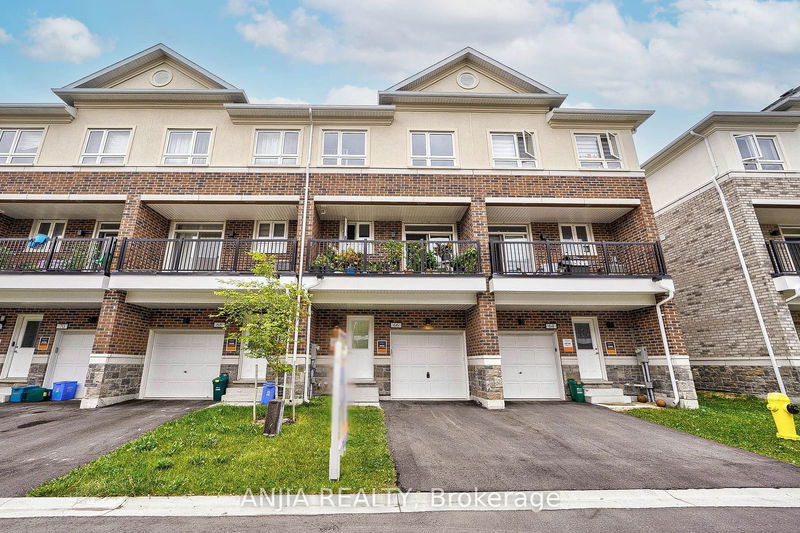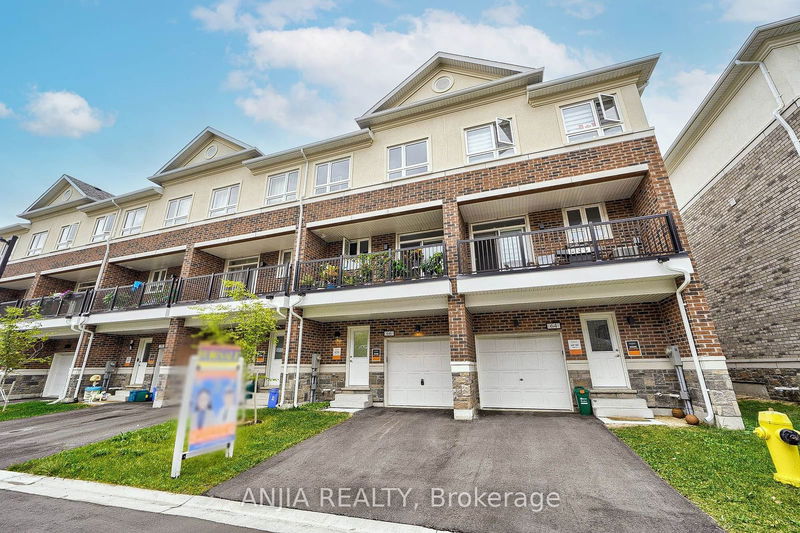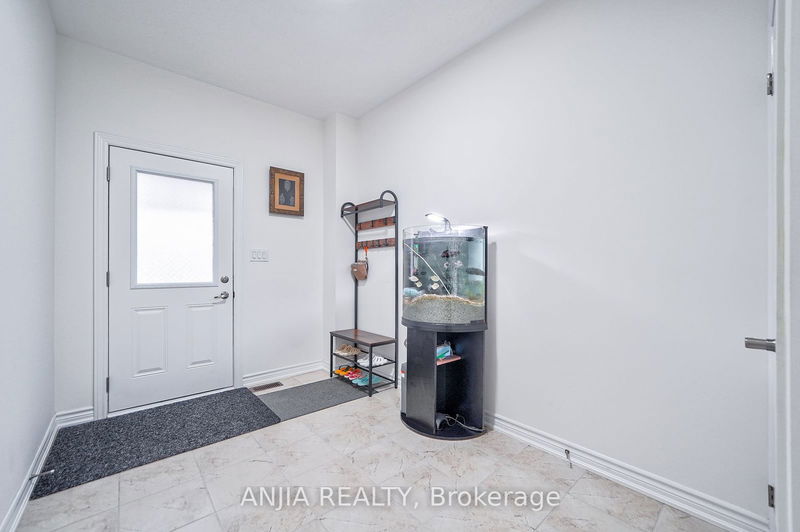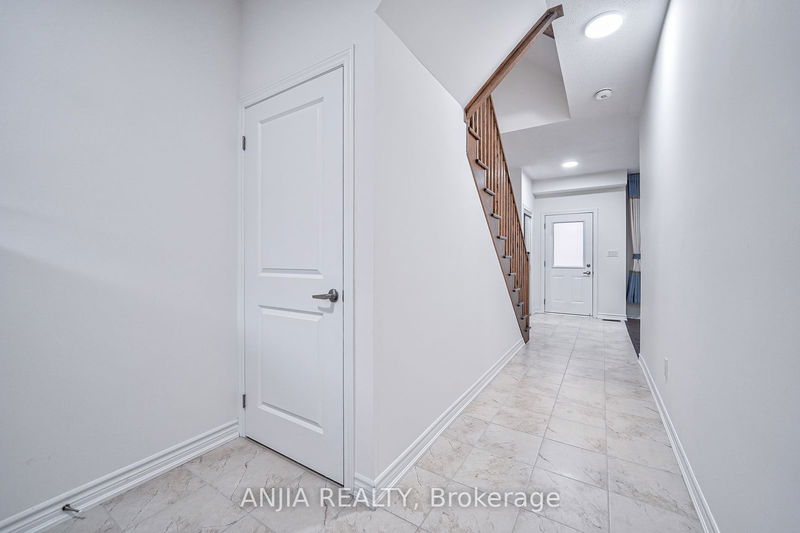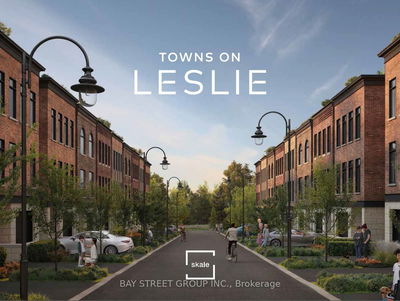66 Massachusetts
Wismer | Markham
$1,199,000.00
Listed 15 days ago
- 3 bed
- 3 bath
- - sqft
- 2.0 parking
- Att/Row/Twnhouse
Instant Estimate
$1,194,198
-$4,802 compared to list price
Upper range
$1,275,404
Mid range
$1,194,198
Lower range
$1,112,992
Property history
- Now
- Listed on Sep 24, 2024
Listed for $1,199,000.00
15 days on market
Location & area
Schools nearby
Home Details
- Description
- *LOCATION! MODERN! CONVENIENCE!* Welcome To Your Dream Home! Nestled In The Serene Wismer Community, Impeccably Maintained And Modernized Townhouse With 3 Bed, 3 Bath, 1+1 Parking. Open Concept, Ceramic Floor And Hardwood Floor Throughout The House. Comfort Living Room Contains Pot Lights And Combined With Dinning Room. Family-Sized Kitchen Contains Centre Island, Double Sinks, Ceramic Floor Throughout, Walkout To The Balcony And Upgraded Counter Top. Waterline To Fridge, Gas Stove Rough-In. Ceiling Fixture Rough-In, And Heavy Light Fixture. 3-Way Switch. Spacious Master Bedroom With 3pc Ensuite Bathroom And Walk In Closet. 2nd And 3rd Bedrooms Contain Separate Closet And Hardwood Floor Throughout. All Bedrooms Are In Good Size. Hand Shower, Supply And Install Hand Shower On A Slide Bar. Basement 3PC Rough-In. Whole House Water Softener System Installed. Exterior Door To House, Supply And Install Man Door From Garage To House. Garage Door Opener With Additional Remote. Outstanding Neighborhood Facilities With Exceptional Schools, Community Center, And Parks. 5 Mins Drive To Shoppers, Nofrills And Freshco, 10 Mins Drive To T&T Supermarket, Close To Park, Schools, Public Transport, Plazas And All Amenities. A Must See!
- Additional media
- -
- Property taxes
- $3,803.35 per year / $316.95 per month
- Basement
- Unfinished
- Year build
- -
- Type
- Att/Row/Twnhouse
- Bedrooms
- 3
- Bathrooms
- 3
- Parking spots
- 2.0 Total | 1.0 Garage
- Floor
- -
- Balcony
- -
- Pool
- None
- External material
- Brick
- Roof type
- -
- Lot frontage
- -
- Lot depth
- -
- Heating
- Forced Air
- Fire place(s)
- N
- 2nd
- Living
- 11’7” x 17’3”
- Kitchen
- 11’10” x 9’5”
- Dining
- 15’1” x 8’6”
- 3rd
- Prim Bdrm
- 11’7” x 11’8”
- 2nd Br
- 11’7” x 11’8”
- 3rd Br
- 12’1” x 8’1”
- Ground
- Rec
- 11’7” x 17’3”
Listing Brokerage
- MLS® Listing
- N9365006
- Brokerage
- ANJIA REALTY
Similar homes for sale
These homes have similar price range, details and proximity to 66 Massachusetts
